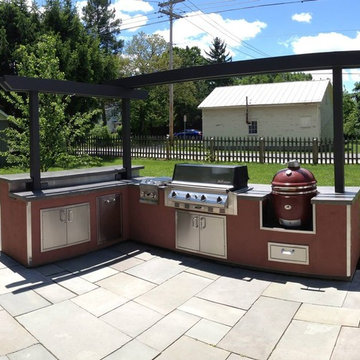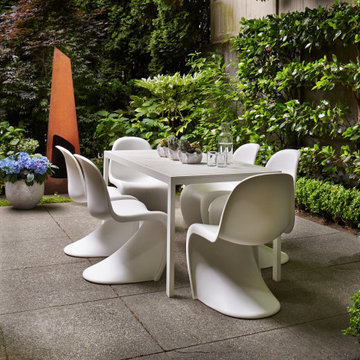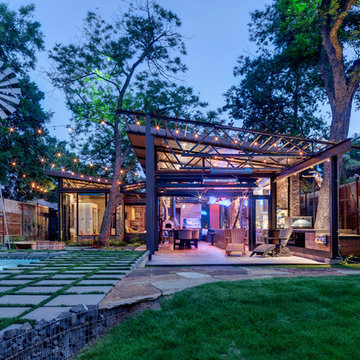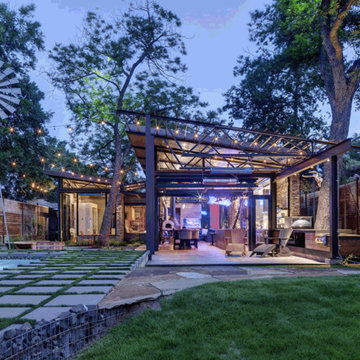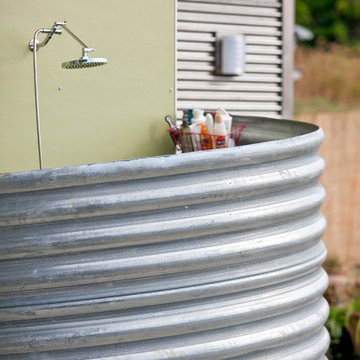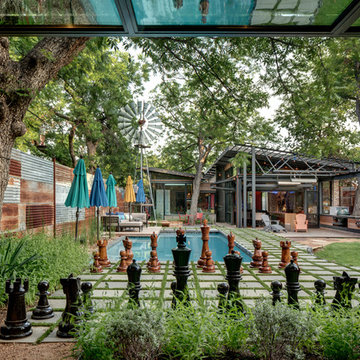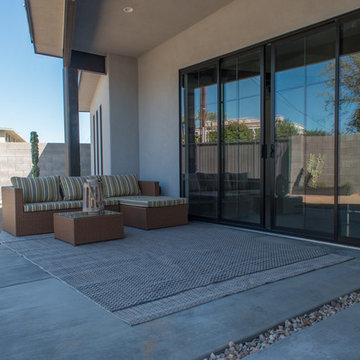127 Billeder af lille industriel gårdhave
Sorter efter:Populær i dag
1 - 20 af 127 billeder
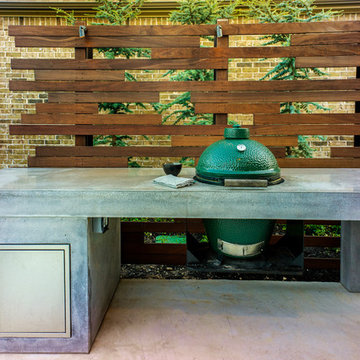
Our client wanted a modern industrial style of backyard and we designed and build this outdoor environment to their excitement. Features include a new pool with precast concrete water feature wall that blends into a precast concrete firepit, an Ipe wood deck, custom steel and Ipe wood arbor and trellis and a precast concrete kitchen. Also, we clad the inside of the existing fence with corrugated metal panels.
Photography: Daniel Driensky
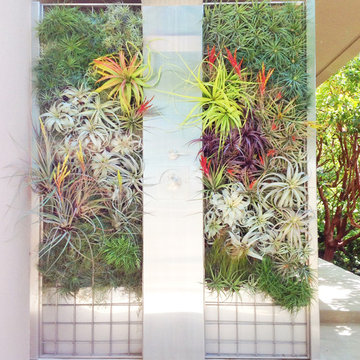
Bringing the indoors out with this Air plant designed shower by Brandon Pruett. This is an extremely low maintenance since the shower will hydrate the air plants so no need to water them.
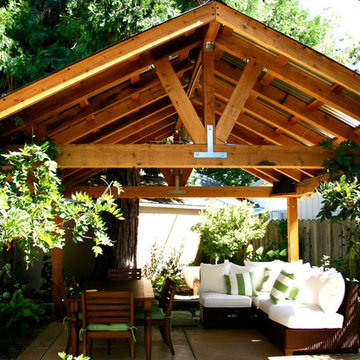
For this backyard remodel we eliminated a thirsty lawn and added a multi-use patio. The industrial style patio structure includes a waterproof corrugated roof, steel ceiling fan and speakers with Wi-Fi. Privacy plantings, a cool water feature and a relaxing outdoor bathtub complete the garden. This yard is perfect for someone who wants to live outdoors all year long.
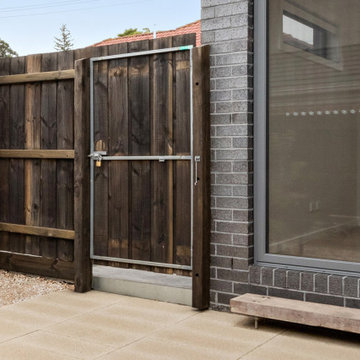
Garden design & landscape construction in Melbourne by Boodle Concepts. Project in Reservoir, featuring floating porch steps from reclaimed wood, permeable paving & low-care planting. Vertical mesh cladding becomes a growing trellis.
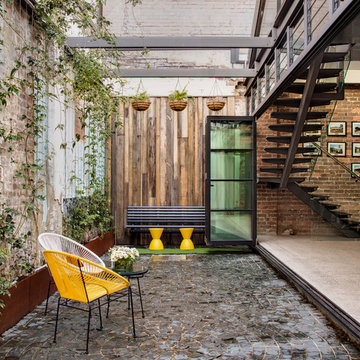
the brief was to create a multipurpose outdoor space for employees and clients which could be used for recreational or business purposes. we wanted to keep the original features of the Art Deco hanger at the same time softening the area with timber and greenery.
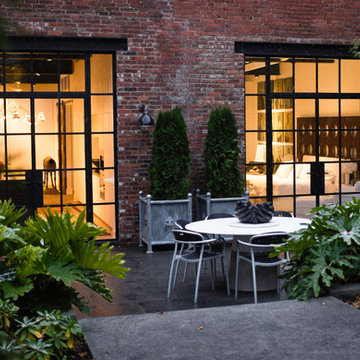
Greenery helps to make the patio feel private despite it's urban location.
Photo by Maggie Matela
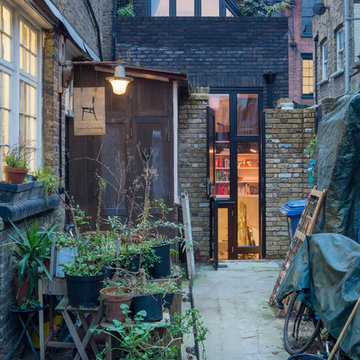
Rear elevation of Winkley Workshop. Black bricks specified to match with dirtied off London yellow stock. Double height glass reveals basement and mezzanine beyond.
©Tim Crocker
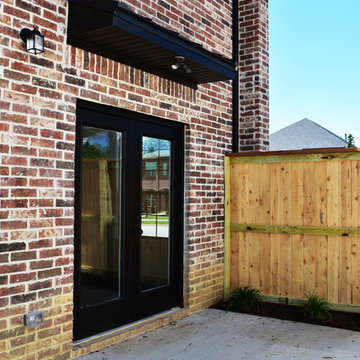
Lot 23 Forest Hills in Fayetteville AR. Patio with Black exterior French Doors.
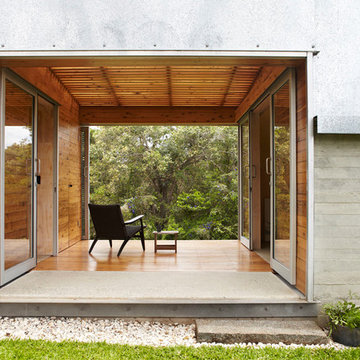
The central covered deck space establishes ground connections with the newly defined garden while serving as an arrival court.
Photography by Alicia Taylor
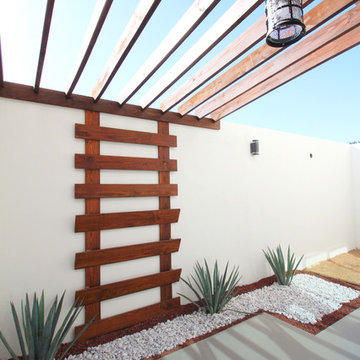
Wood beams fusion with a staircase plant container. Blue agaves framed with red gravel and white rocks.
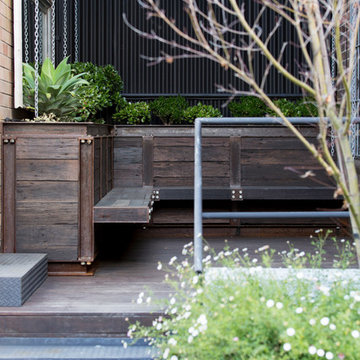
Bespoke timber and steel seating is integrated into the planter box design. Steel and recycled timber create a unique industrial style.
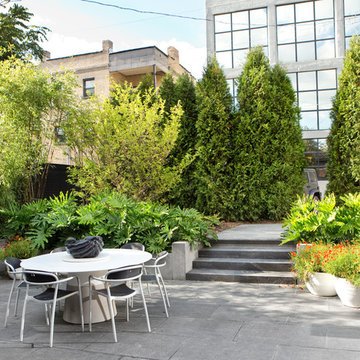
Greenery helps to make the patio feel private despite it's urban location.
Photo by Adam Milliron
127 Billeder af lille industriel gårdhave
1
