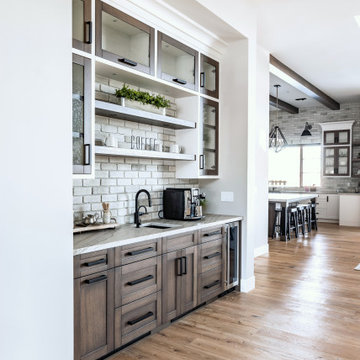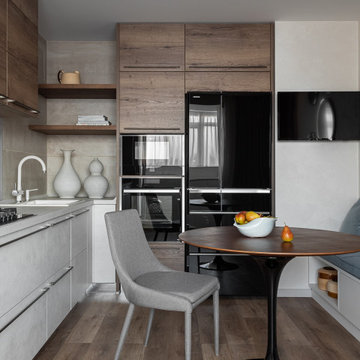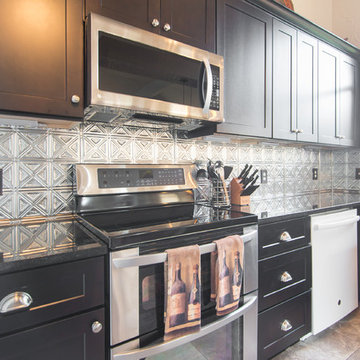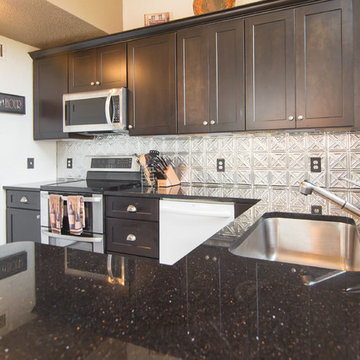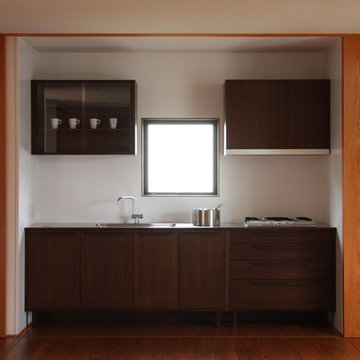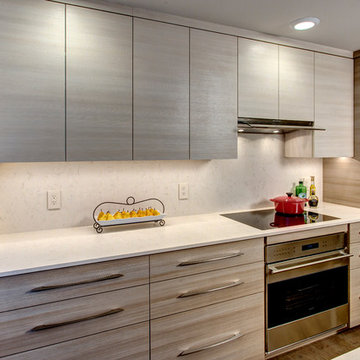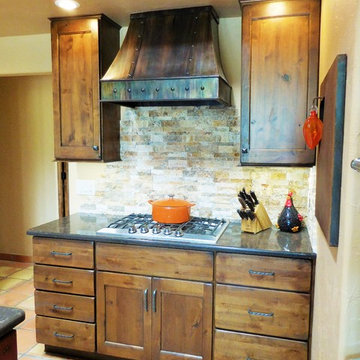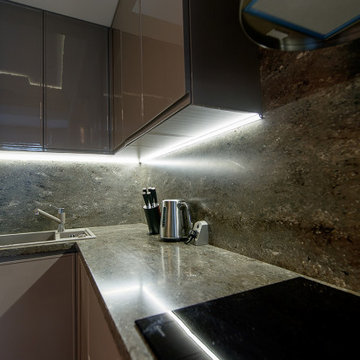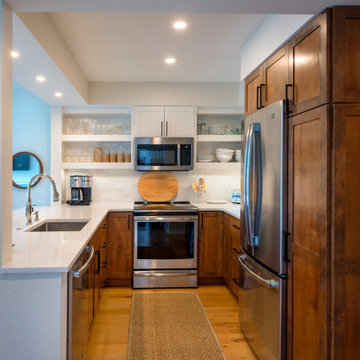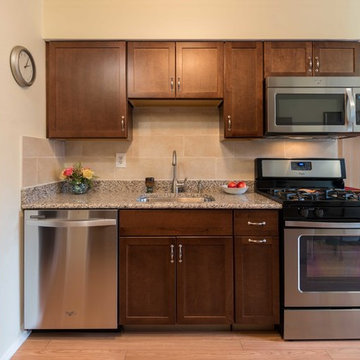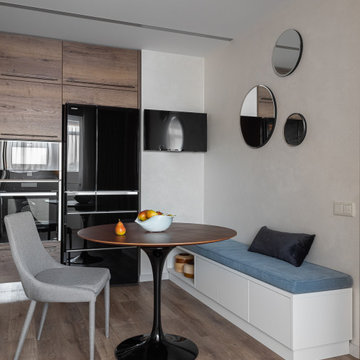1.466 Billeder af lille køkken med brune skabe
Sorter efter:Populær i dag
161 - 180 af 1.466 billeder
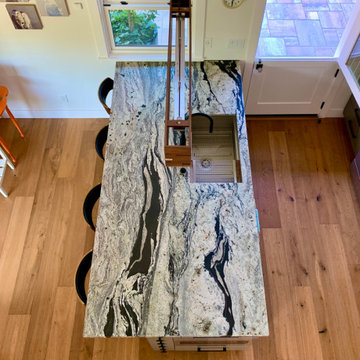
The owner immediately fell in love with this granite and its dark veining (and was very lucky that the one "meh" spot in the slab happened to be where the sink is located). The owner is also obsessed with "Wings on Wood", a collection of Matt Adrian's original bird renderings printed on wood in limited numbers. She has nine pieces so far (and her 16-year-old daughter tries on a regular basis to keep the collection from growing--good luck, kid). Believe it or not, the inspiration for the look of the kitchen started with the Walnut detail in this Franke sink (said to her contractor while in the showroom: "I definitely do *not* want a stainless steel sink". Then she saw *this* stainless steel sink.) Wall clock is from Barn Light Electric. Just outside the Dutch door is a small patio dedicated to the gas barbecue.
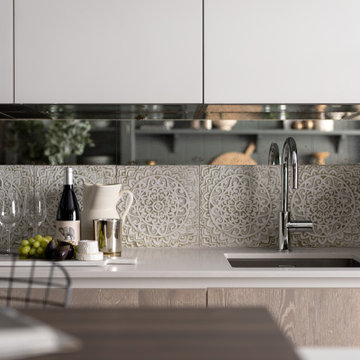
Our Studio Kitchen display - a balance of white, glass fronted, wall units with Grey Vintage Oak base units, matte white channel handles and a beautiful Caesarstone Worktop. All complemented with a split splashback of Antique Mirror and a Patterned Tile.
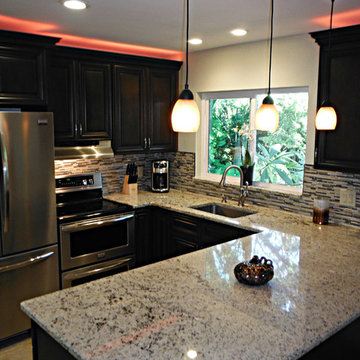
A Galley Kitchen Remodel using the original footprint, but removal of a wall opened this space for a more functional use and appealing view. LED color changing lighting was installed for fun.
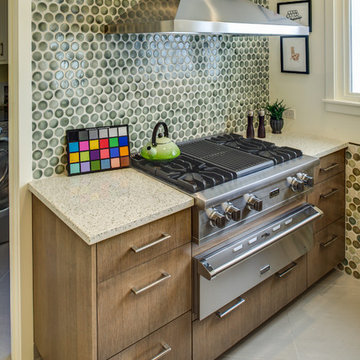
The client was working with a very small space that couldn’t be expanded, but they wanted to create an island. The designer ended up creating a peninsula work space that gave them the feel of an island without invading as much of the limited space. Open shelves we also brought in to create a more welcoming atmosphere, while creating the illusion of more space. Finally, an earthy-green backsplash was added to add color and texture to the kitchen.
“Fresh Compact Eat-in Kitchen remodel with an open concept and fun atmosphere. Design by Gillman’s” — Dura Supreme Cabinetry
Treve Johnson Photography
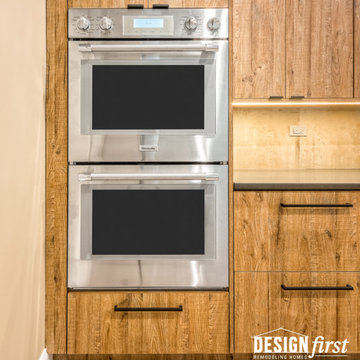
Escape to a world all your own with this custom Kitchen which includes custom DESIGNfirst original flat panel cabinets. Paired perfectly with black stainless hardware, and dark leather engineered quartz countertops.
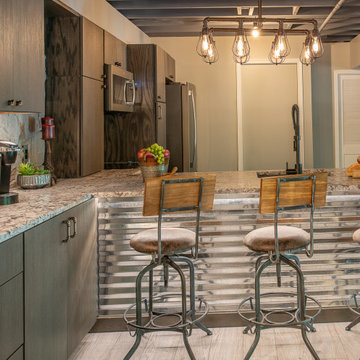
Style aesthetic combines earthy, industrial, rustic and cozy elements. Kitchen cabinetry, small cooktop, combination microwave/convection and refrigerator are all located along one wall, including a beverage center. The peninsula houses the sink and dishwasher creating a fully functional kitchen and counter-top height seating area.
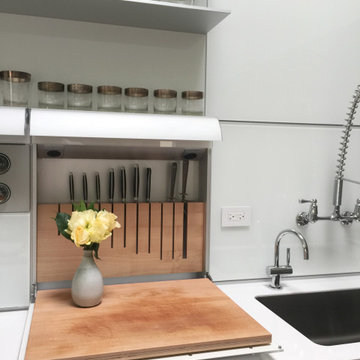
Ultra Modern Bulthaup cabinets with glass countertops and backsplash give this kitchen a minimalist clean lined feel.
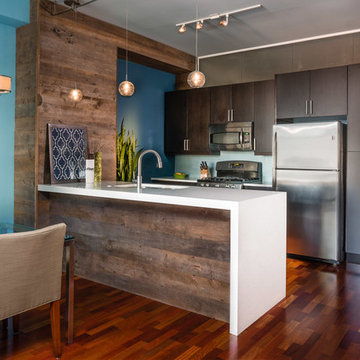
Client is a young professional who wanted to brighten her kitchen and make unique elements that reflects her style. KTID suggested lowering the bar height counter, creating a rustic vs elegant style using reclaimed wood, glass backsplash and quartz waterfall countertop. KTID changed paint color to a darker shade of blue. The pantry was enlarged by removing the wall between the pantry and the refrigerator and putting in a pantry cabinet with roll-out shelves.
1.466 Billeder af lille køkken med brune skabe
9
