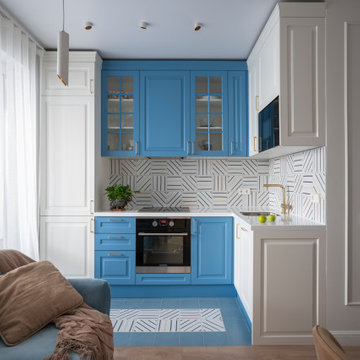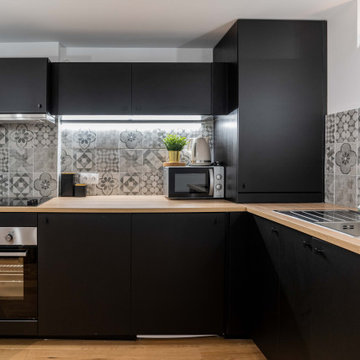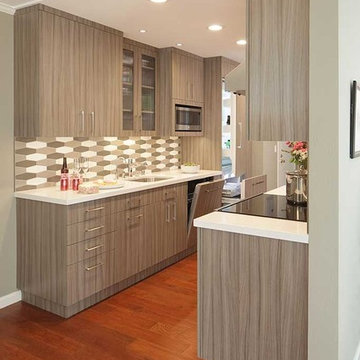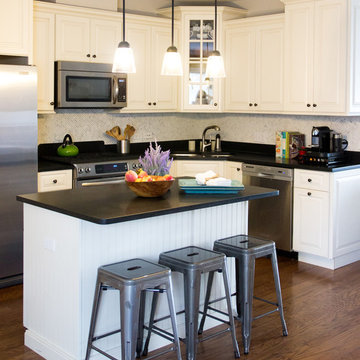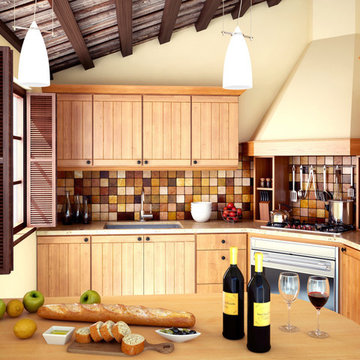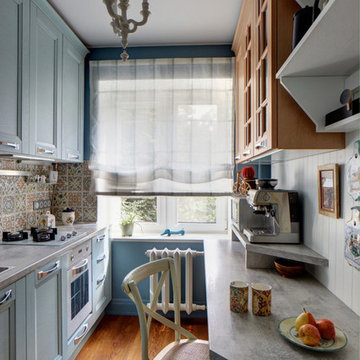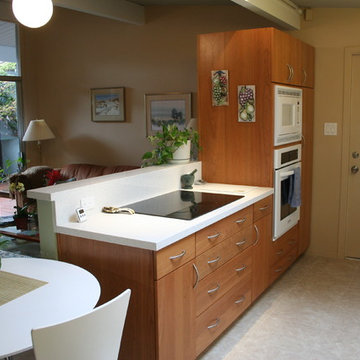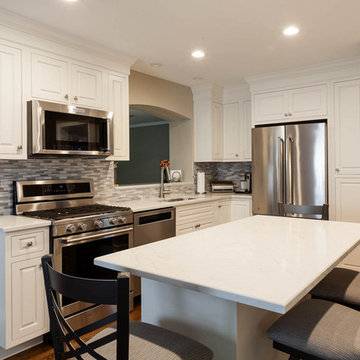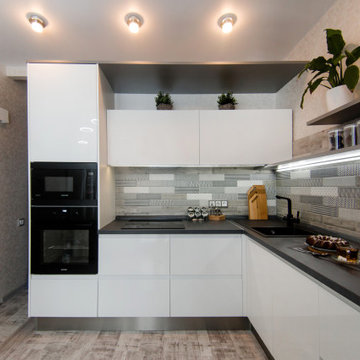6.658 Billeder af lille køkken med flerfarvet stænkplade
Sorter efter:Populær i dag
161 - 180 af 6.658 billeder

The in-law suite kitchen could only be in a small corner of the basement. The kitchen design started with the question: how small can this kitchen be? The compact layout was designed to provide generous counter space, comfortable walking clearances, and abundant storage. The bold colors and fun patterns anchored by the warmth of the dark wood flooring create a happy and invigorating space.
SQUARE FEET: 140

Drawing inspiration from Japanese architecture, we combined painted maple cabinet door frames with inset panels clad with a rice paper-based covering. The countertops were fabricated from a Southwestern golden granite. The green apothecary jar came from Japan.

2 Fusion Wow slabs create the backsplash and counter. Custom cabinets. Limestone floor. Viking and Sub-Zero appliances.
Brittany Ambridge
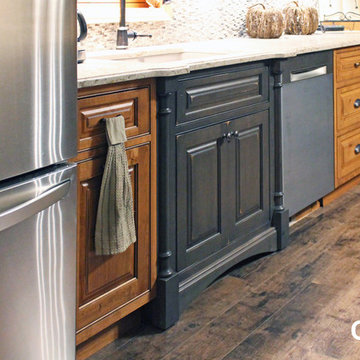
The sink base is the same gray as the island to show contrast against the caramel color of the rest of the cabinetry. It's also pulled forward a bit to show the decorative column accents.

The kitchen has solid timber carcasses with solid ash doors and drawer fronts. The towers maximise the storage space and allows not having large wall units. Instead 2 units sitting on the worktops hide the kettle and toaster and 2 shelves .
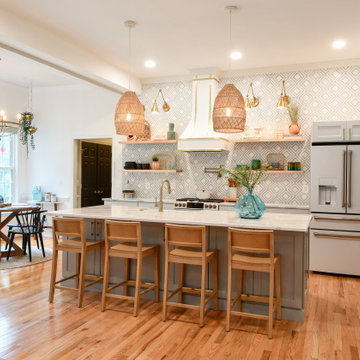
Designed by Susan Crasco of Reico Kitchen & Bath in Fredericksburg, VA in collaboration with Good Bees Remodeling and Dwell Design, this small modern style natural luxe kitchen remodel features Merillat Classic cabinets in the Tolani door style in two finishes. The perimeter kitchen cabinets feature a Cotton finish, thoughtfully contrasted by island cabinets in the Shale finish.
The kitchen countertops are Cambria in the color Britannica. The tile backsplash, provided by Marble Systems, is Tayla Decorative Marble in Glacier, Allure Light Multi Finish Yildiz Marble Waterjet Decos 8 13/16” x 11 3/8”.
“The client knew what they wanted when they came in so it was pretty easy to choose a style and finish,” said Susan. “We worked the design and after the cabinets came in, the client revealed that they wanted a deeper island so we tweaked the design. Everyone came together on the project to create a kitchen that is absolutely beautiful. The client loves it!”
Photos courtesy of Tim Snyder Photography.

This small kitchen packs a powerful punch. By replacing an oversized sliding glass door with a 24" cantilever which created additional floor space. We tucked a large Reid Shaw farm sink with a wall mounted faucet into this recess. A 7' peninsula was added for storage, work counter and informal dining. A large oversized window floods the kitchen with light. The color of the Eucalyptus painted and glazed cabinets is reflected in both the Najerine stone counter tops and the glass mosaic backsplash tile from Oceanside Glass Tile, "Devotion" series. All dishware is stored in drawers and the large to the counter cabinet houses glassware, mugs and serving platters. Tray storage is located above the refrigerator. Bottles and large spices are located to the left of the range in a pull out cabinet. Pots and pans are located in large drawers to the left of the dishwasher. Pantry storage was created in a large closet to the left of the peninsula for oversized items as well as the microwave. Additional pantry storage for food is located to the right of the refrigerator in an alcove. Cooking ventilation is provided by a pull out hood so as not to distract from the lines of the kitchen.
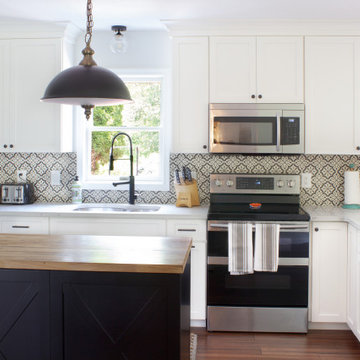
With thoughtful planning, a kitchen renovation can solve storage issues and improve work flow. Custom cabinetry provides the components you need in the sizes and configurations you want in order to achieve your goals.

Clayhaus tile, marmoelum floors, panel ready dishwasher, *Big Chill Refrigerator*, and a fully embraced monochromatic color scheme.
Schweitzer Creative
6.658 Billeder af lille køkken med flerfarvet stænkplade
9
