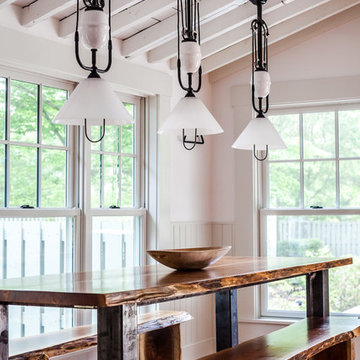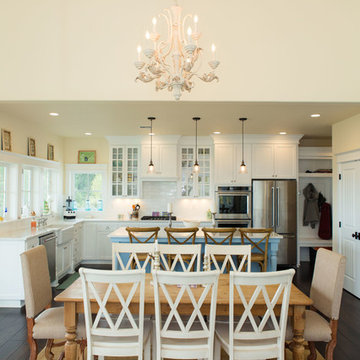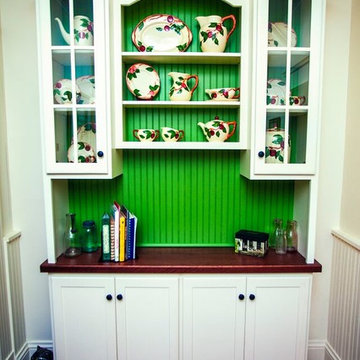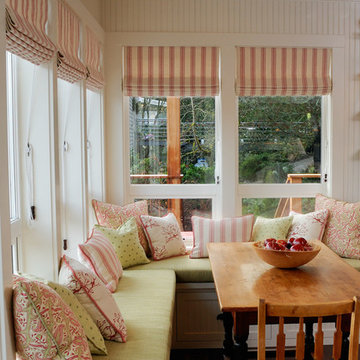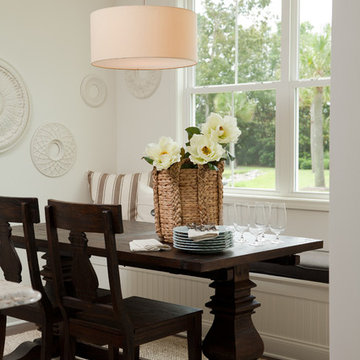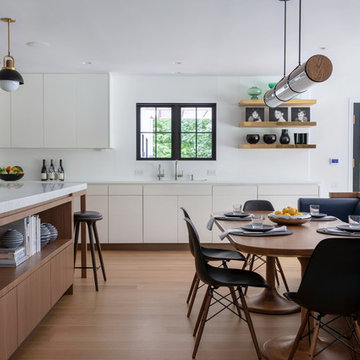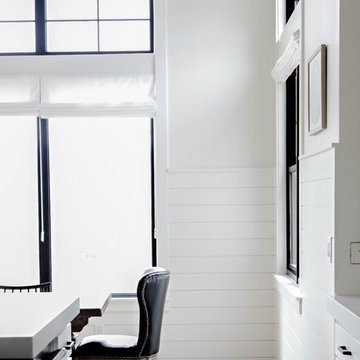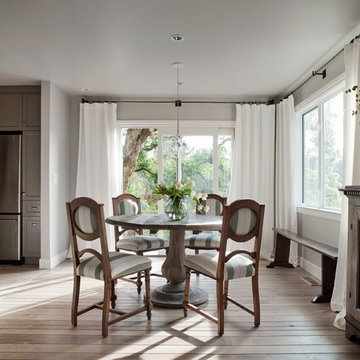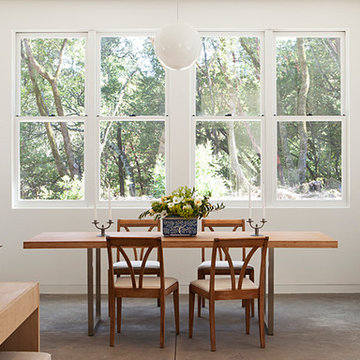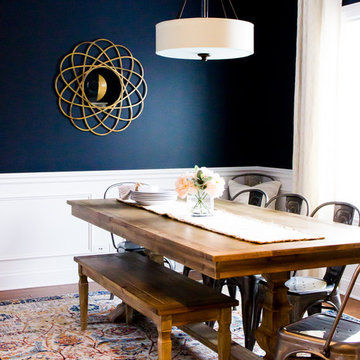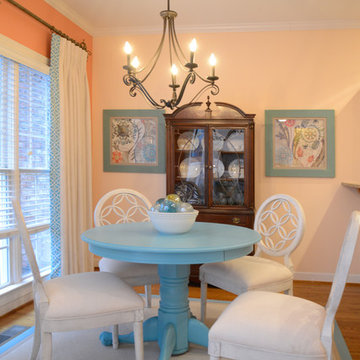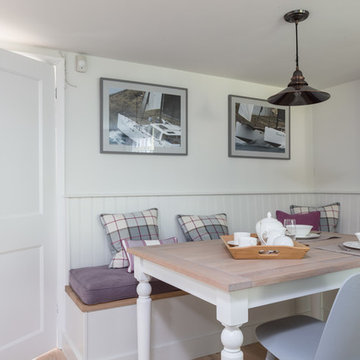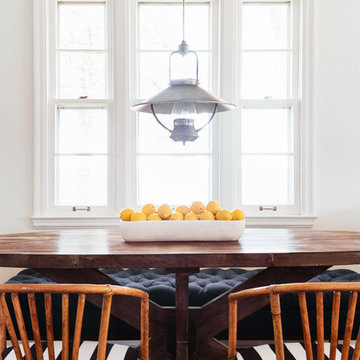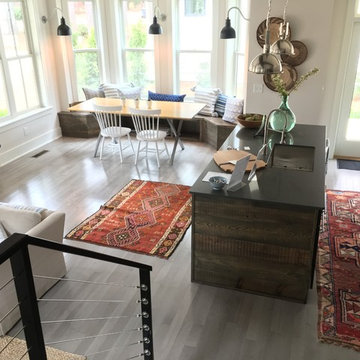792 Billeder af lille landstil spisestue
Sorteret efter:
Budget
Sorter efter:Populær i dag
81 - 100 af 792 billeder
Item 1 ud af 3

Designed by Malia Schultheis and built by Tru Form Tiny. This Tiny Home features Blue stained pine for the ceiling, pine wall boards in white, custom barn door, custom steel work throughout, and modern minimalist window trim in fir. This table folds down and away.
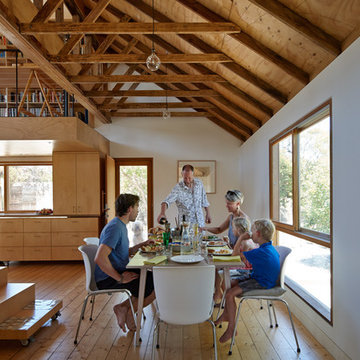
Open plan dining room and kitchen with upstairs library.
Design: Andrew Simpson Architects in collaboration with Charles Anderson
Project Team: Andrew Simpson, Michael Barraclough, Emma Parkinson
Completed: 2013
Photography: Peter Bennetts
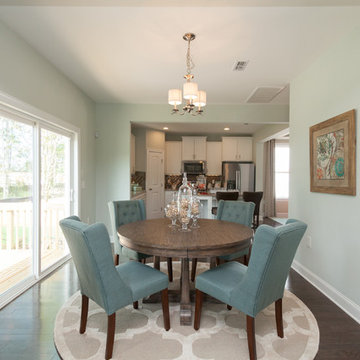
Stillwater - Maddan Plan - Breakfast Room
- Dining Chairs: Olliix Celo Chair
- Barstools: Ashley Furniture Glosco Stool
- Dining Table: Hekman Lincoln Park Table
- Rug: Overstock Tetbury Moroccan Trellis 8' Round
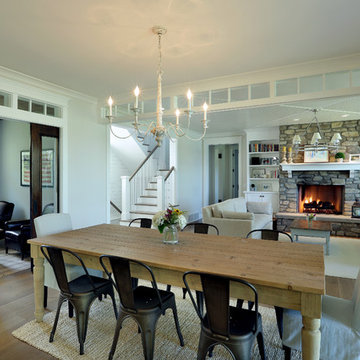
Builder: Boone Construction
Photographer: M-Buck Studio
This lakefront farmhouse skillfully fits four bedrooms and three and a half bathrooms in this carefully planned open plan. The symmetrical front façade sets the tone by contrasting the earthy textures of shake and stone with a collection of crisp white trim that run throughout the home. Wrapping around the rear of this cottage is an expansive covered porch designed for entertaining and enjoying shaded Summer breezes. A pair of sliding doors allow the interior entertaining spaces to open up on the covered porch for a seamless indoor to outdoor transition.
The openness of this compact plan still manages to provide plenty of storage in the form of a separate butlers pantry off from the kitchen, and a lakeside mudroom. The living room is centrally located and connects the master quite to the home’s common spaces. The master suite is given spectacular vistas on three sides with direct access to the rear patio and features two separate closets and a private spa style bath to create a luxurious master suite. Upstairs, you will find three additional bedrooms, one of which a private bath. The other two bedrooms share a bath that thoughtfully provides privacy between the shower and vanity.
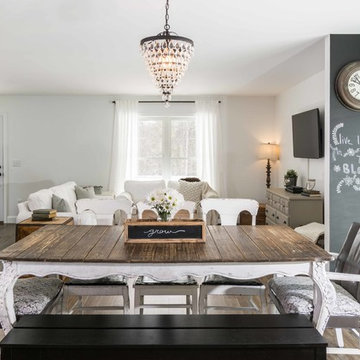
A bright white modern farmhouse with an open concept floorplan and rustic decor details.
Photo by Tessa Manning
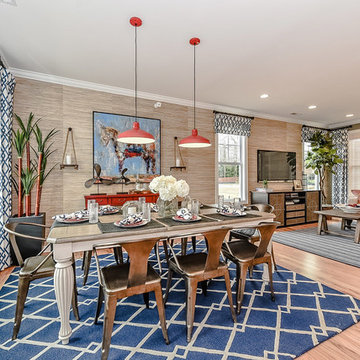
Introducing the Courtyard Collection at Sonoma, located near Ballantyne in Charlotte. These 51 single-family homes are situated with a unique twist, and are ideal for people looking for the lifestyle of a townhouse or condo, without shared walls. Lawn maintenance is included! All homes include kitchens with granite counters and stainless steel appliances, plus attached 2-car garages. Our 3 model homes are open daily! Schools are Elon Park Elementary, Community House Middle, Ardrey Kell High. The Hanna is a 2-story home which has everything you need on the first floor, including a Kitchen with an island and separate pantry, open Family/Dining room with an optional Fireplace, and the laundry room tucked away. Upstairs is a spacious Owner's Suite with large walk-in closet, double sinks, garden tub and separate large shower. You may change this to include a large tiled walk-in shower with bench seat and separate linen closet. There are also 3 secondary bedrooms with a full bath with double sinks.
792 Billeder af lille landstil spisestue
5
