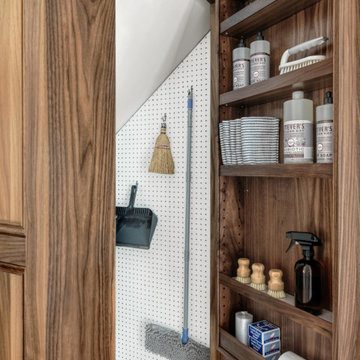364 Billeder af lille opbevaring og garderobe
Sorteret efter:
Budget
Sorter efter:Populær i dag
41 - 60 af 364 billeder
Item 1 ud af 3
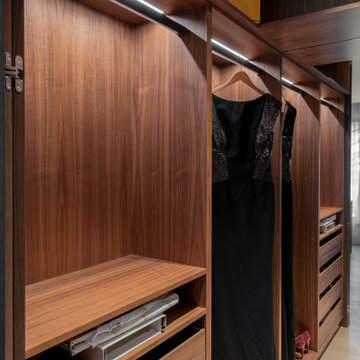
Die begehbare Nische der Ankleide mit Platz für Schuhe, Kleider und kleineren Dingen, die nicht direkt gesehen werden wollen. Der Spiegel gegenüber der Holz - Falttüren gibt der Nische Raum und Offenheit.
Design & Möbeldesign: Christiane Stolze Interior
Fertigung: Tischlerei Röthig & Hampel
Foto: Paolo Abate
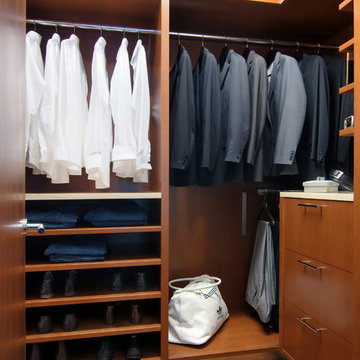
With the impeccably clad young business man in mind, we scuttled the existing closets to create a new, more upscale design for the master bedroom’s built‐ins – an arrangement that far better suits his suits and other apparel. The owner possesses a distinctive sense of style. While business, not acting, is his forte, he could very well portray a young James Bond.
Renae Lillie
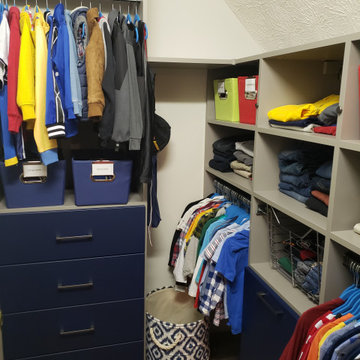
The space in this kids closet was maximized by adding a custom solution to fit the needs of these children.
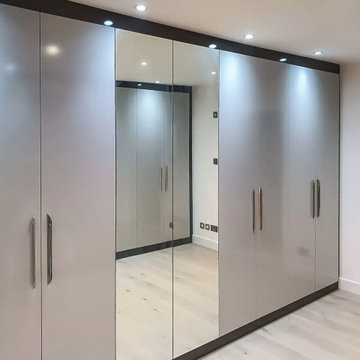
Having a sliding door fitted wardrobe and hinged door wardrobe was the client’s requirement in Hyde Park, a Westminster in Central London. Inspired Elements’ Sliding Wardrobe Doors use luxury mechanisms for a seamless finish and look for a smooth, soft-touch feel. Our bespoke sliding wardrobe doors made to measure are ideal for maximising space in any room, with custom designs and colour matched track sets that blend seamlessly with the interiors. In addition, the client wished to have a light grading in his home. So we suggested a light grey finish in the sliding door fitted wardrobes.
We also installed a Hinged Wardrobe in the room for better storage options. Our designers ensure every wardrobe has a luxury touch with our sleek handles range and a wide choice of finishes. As per the client, the light grey finish had a classy look, and the lighting features were exact. We believe in adding a touch of timeless elegance to all our fitted wardrobes sliding doors to reflect how we work.
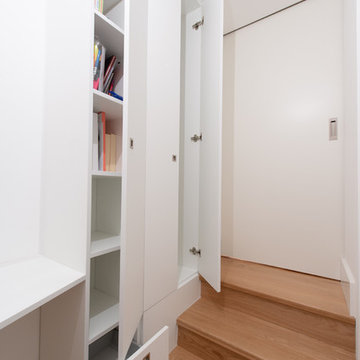
Our solutions for small spaces combines a loft bed with storage and sliding doors underneath, fitted desk, fitted furniture in a small box room. Making space for a home office with fitted wardrobes. Compact living.
Photos by: Marcos Bevilacqua
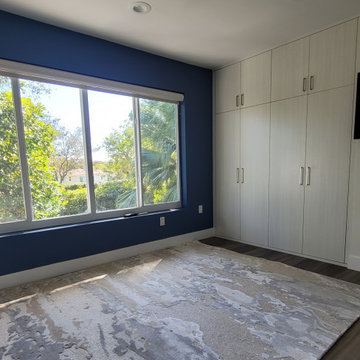
Transformation of a small 72" slats by fold closet doors to custom ceiling to floor with customized compartments for office equipment, guests clothing space and extra storage.
LVT flooring and an espectacular area rug.
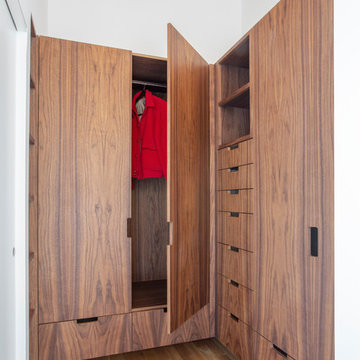
This portion of the project is part of the addition. This dressing room was created off of the bathroom for a single occupant addition onto the house. It has an opening to the bedroom (not shown). Carved out finger pulls made for easy access to drawers and tall doors. Made entirely of solid walnut.
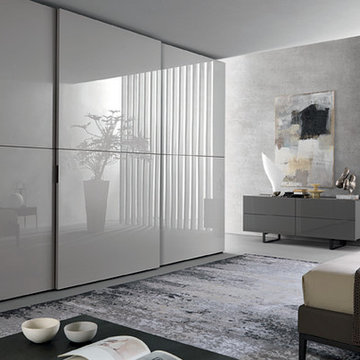
THICK - Uses Hi gloss or matt lacquers. Minimal design. Small pull out handles in the side of the door.
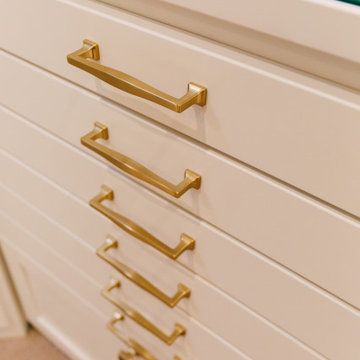
New master closet reconfigured and redesigned and built with custom cabinets. Off white cabinets with Lux Gold knobs and pulls give this closet a feminine feel. A three way mirror and vanity works perfect for dressing and makeup. The closet style mimics the master bathroom.
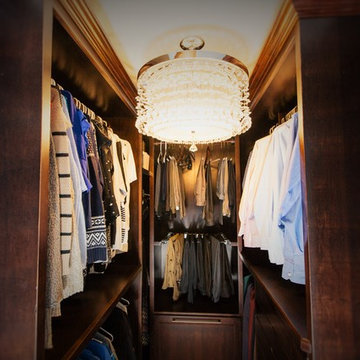
Master Closet Suite that maximize available space in a compact room.
Photo by Dewitz Photography
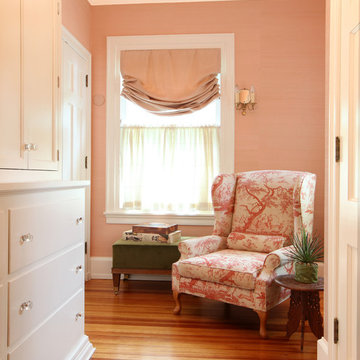
This room was designed as both a sitting room and dressing room with custom cabinets to maximize use of the space.
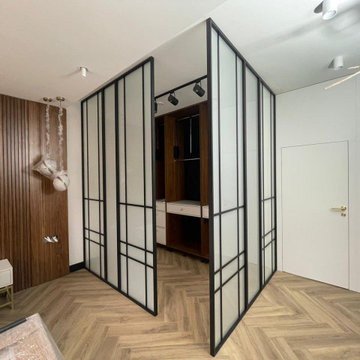
Walk in wardrobe in the bedroom, steel-framed walls with art deco-style steel bars, frosted tempered glass. The frosted glass provides privacy while allowing light into the wardrobe. The art deco design gives the bedroom a unique character
364 Billeder af lille opbevaring og garderobe
3
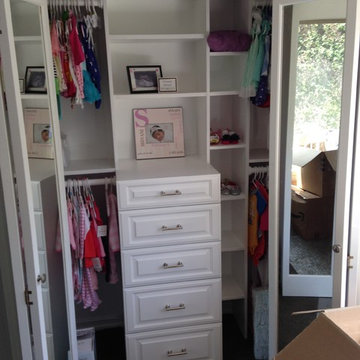
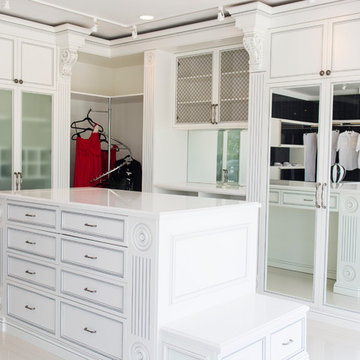
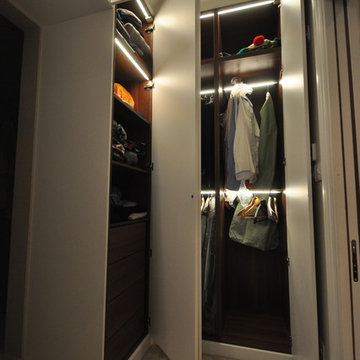
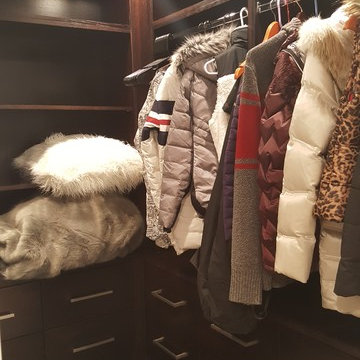
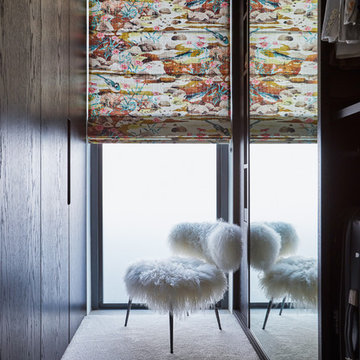
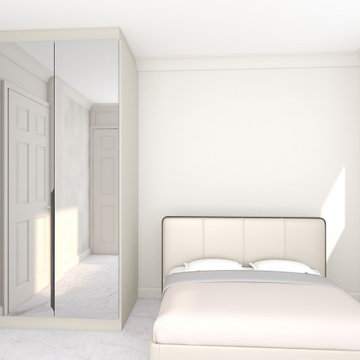
![Dressing room [Casa Cor 2012]](https://st.hzcdn.com/fimgs/pictures/closets/dressing-room-casa-cor-2012-studio-id-img~30813c760682fba0_6747-1-ff89f0f-w360-h360-b0-p0.jpg)
