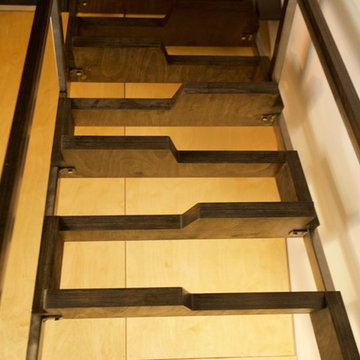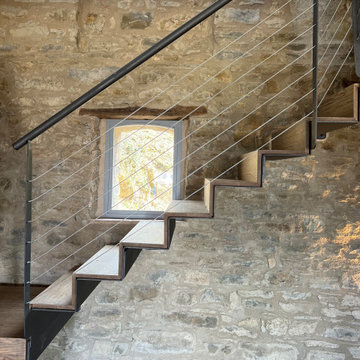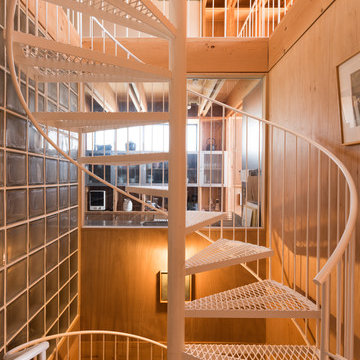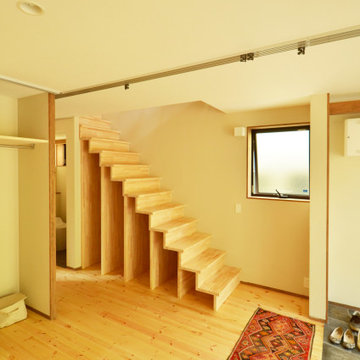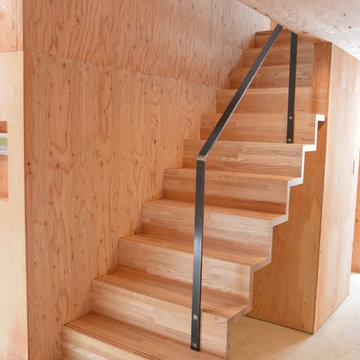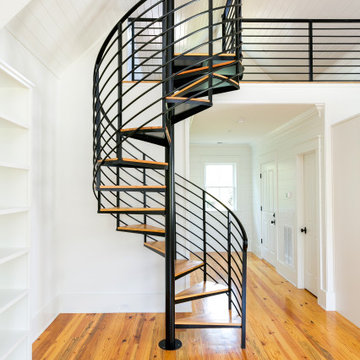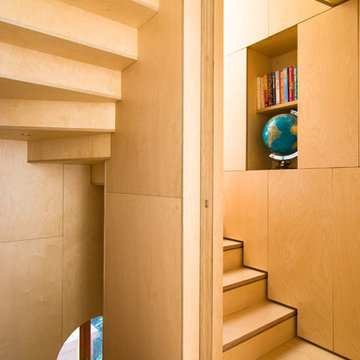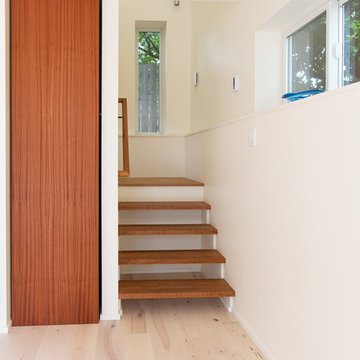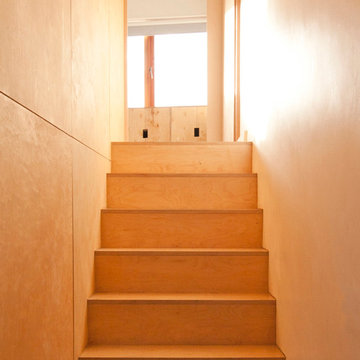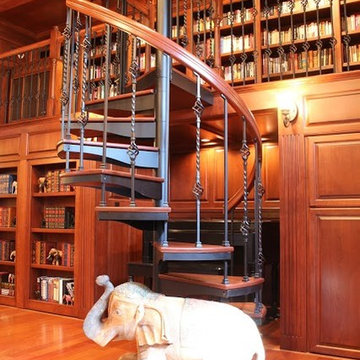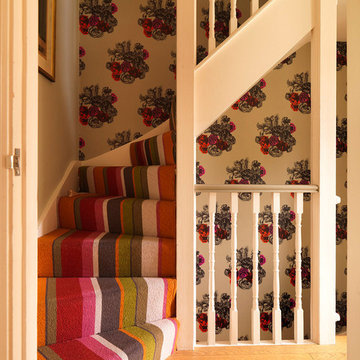182 Billeder af lille orange trappe
Sorteret efter:
Budget
Sorter efter:Populær i dag
1 - 20 af 182 billeder
Item 1 ud af 3

Making the most of tiny spaces is our specialty. The precious real estate under the stairs was turned into a custom wine bar.

Interior built by Sweeney Design Build. Custom built-ins staircase that leads to a lofted office area.
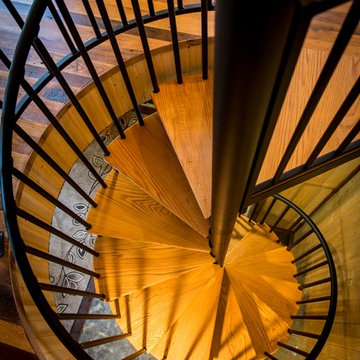
Spiral staircases build on top of themselves and keeps their footprint to a small circle.
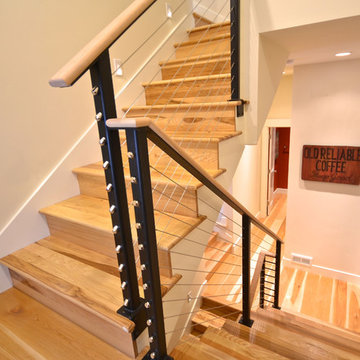
Vintage wood sign graces the hallway, along with a red powder room with Ikat linen shade.

The homeowner works from home during the day, so the office was placed with the view front and center. Although a rooftop deck and code compliant staircase were outside the scope and budget of the project, a roof access hatch and hidden staircase were included. The hidden staircase is actually a bookcase, but the view from the roof top was too good to pass up!
Vista Estate Imaging
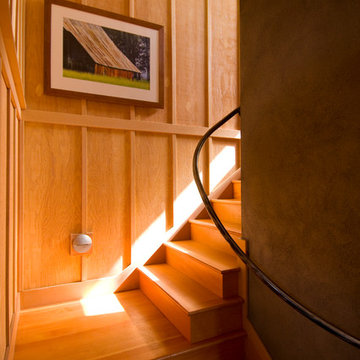
The conversation with our clients began with their request to replace an office and storage shed at their urban nursery. In short time the project grew to include an equipment storage area, ground floor office and a retreat on the second floor. This elevated sitting area captures breezes and provides views to adjacent greenhouses and nursery yards. The wood stove from the original shed heats the ground floor office. An open Rumford fireplace warms the upper sitting area. The exterior materials are cedar and galvanized roofing. Interior materials include douglas fir, stone, raw steel and concrete.
Bruce Forster Photography
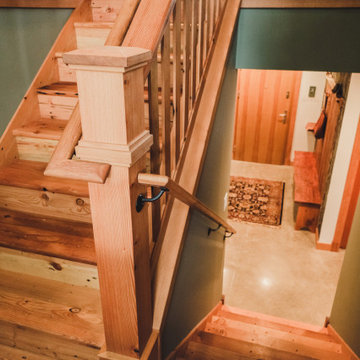
Stickley inspired staircase using only reclaimed materials. The majority of the material is re-milled Douglas fir flooring sourced from a 1920's remodel nearby.
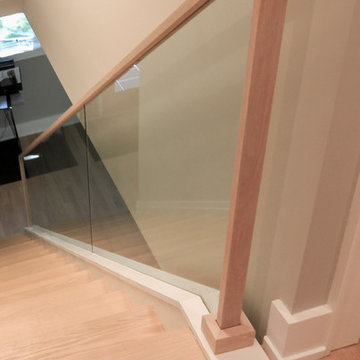
A glass balustrade was selected for the straight flight to allow light to flow freely into the living area and to create an uncluttered space (defined by the clean lines of the grooved top hand rail and wide bottom stringer). The invisible barrier works beautifully with the 2" squared-off oak treads, matching oak risers and strong-routed poplar stringers; it definitively improves the modern feel of the home. CSC 1976-2020 © Century Stair Company
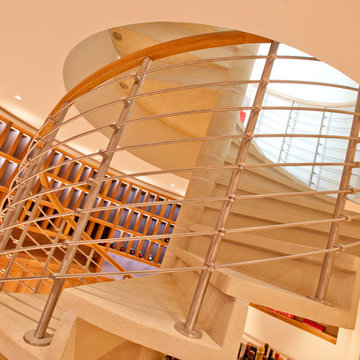
Spiral staircase featuring 16 linear metres of spiral handrails with metal balustrading leading to wine cellar
182 Billeder af lille orange trappe
1
