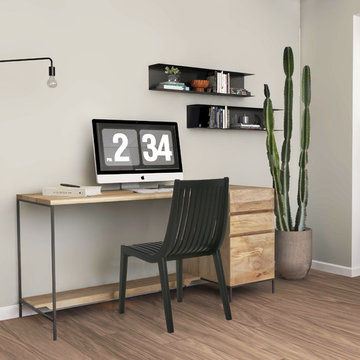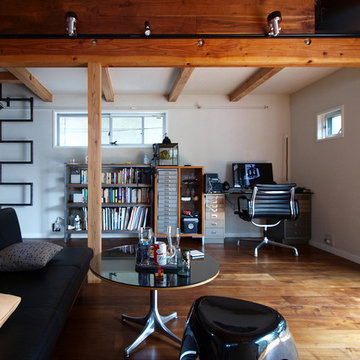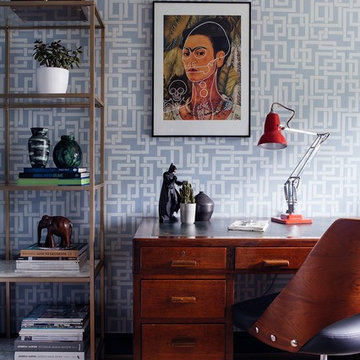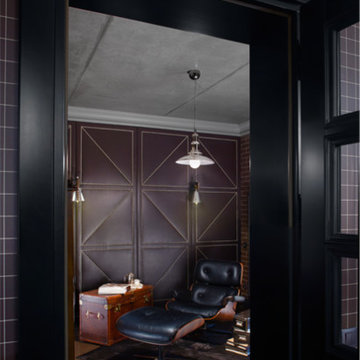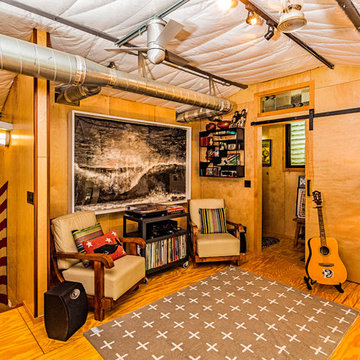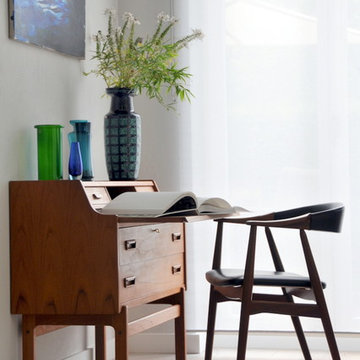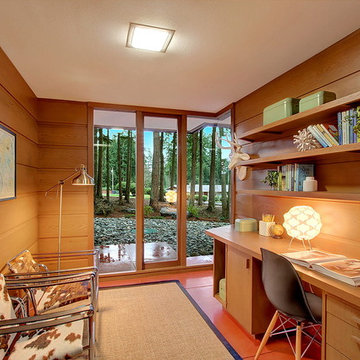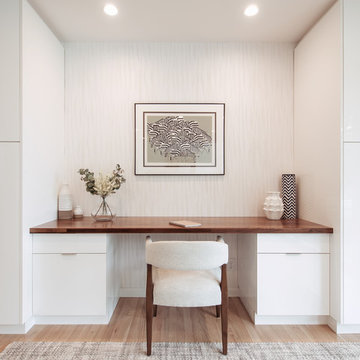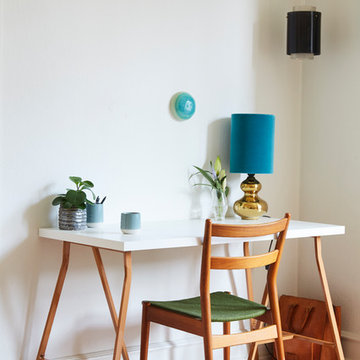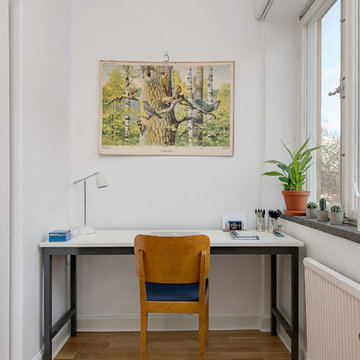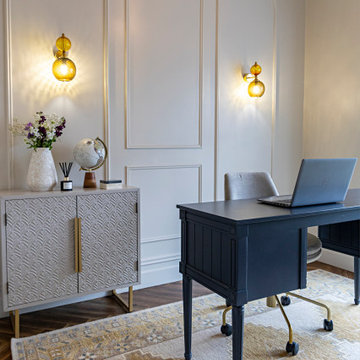Hjemmekontor
Sorteret efter:
Budget
Sorter efter:Populær i dag
81 - 100 af 421 billeder
Item 1 ud af 3
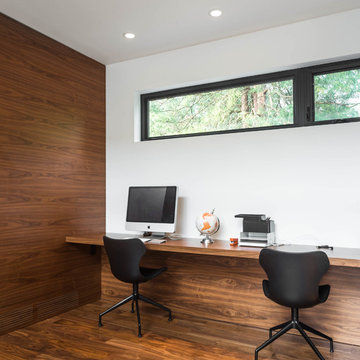
My House Design/Build Team | www.myhousedesignbuild.com | 604-694-6873 | Reuben Krabbe Photography
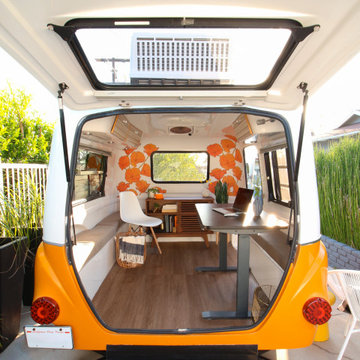
The Happiest Office design was created for our full-time remote working client. They asked us to convert their camper into an office, that could easily convert back to a camper for weekend adventures.
We took inspiration from the punchy orange exterior of the Happier Camper and added even more California flair to it with an amazing (and fully removable) poppy wallpaper.
We wanted to create a secondary space for our client, so that she could have a change of scenery mid-day or space to relax in-between calls and soak up the CA rays. We designed a cozy sitting area out back, with a pair of black modern rocking chairs and black and white rug. On cooler days, work gets done with the back hatch open looking out onto her outdoor living room, essentially doubling the size of her office space. The monochromatic outdoor furniture design is accented with hints of orange and yellow, and an embroidered poppy pillow completes the look.
We love a great multi-functional design! Design never needs to be sterile and small spaces do not need to feel cramped! Let us help you make your space everything you've imagined, and more!
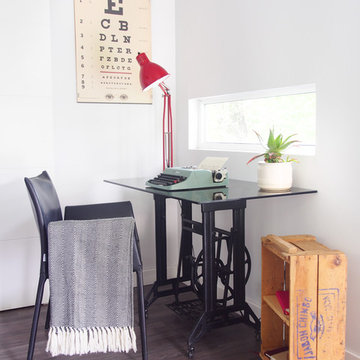
Han pasado cinco años desde que reunimos en el estudio nuestros conocimientos sobre arquitectura sostenible, interiorismo y decoración con la idea de crear un pequeño prototipo (casa piloto) Batlló Concept y de ahí surgió UNA CASA ENTRE ÁRBOLES.
La decoración de sus 43m2 desde un principio de su creación se rige por un estilo ecléctico, un estilo sin límites que da juego para cambiar fácilmente la cara de cualquier hogar conservando mobiliario existente.
Sustituimos el mural, el protagonista esta vez es un plano de San Sebastián del año 63 y con ello un cambio a la paleta de colores, mezclamos VINTAGE, piezas únicas recuperadas de los años 30 a los 60, NÓRDICO en alfombra y maceteros e INDUSTRIAL con creaciones propias como la lámpara TRAMUNTANA y el carrito GARÇON y éste fue el resultado.
Somos de la opinión de que la casa debe de ir mutando, conservando siempre el estilo de quien la habita. Creemos firmemente en esto porque de todo nos aburrimos y es primordial sentirse a gusto en ese lugar en el que tantas horas pasamos, por lo que os recomendamos hacer pequeños cada cinco o siete años en la decoración de vuestro hogar.
Diseño y dirección ejecutiva: Naiara Rodríguez
Fotografía: Nerea del Teso
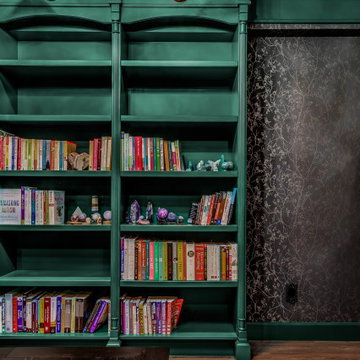
Behr 'Green Agate' built in bookshelves with hand glazed detailing, stacked 4 piece crown moulding, luminous branches wallpaper by York Wallcoverings, Artisan Copper Washed White American Tin Ceiling, Morsale Crystal Light Chandelier, Custom Aged Copper Wall Sconces, Topknobs 'Canterbury Knobs' in Old English Copper, Custom Made Walnut Desk and Shiplack Backs
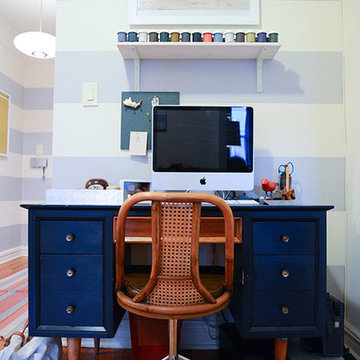
The entryway's stripes continue into the office nook of a Brooklyn rental apartment. Original art by Evan Schwartz garnished by paint samples. A painted cork board square hangs about a painted midcentury desk. Photo by Claire Esparros for Homepolish
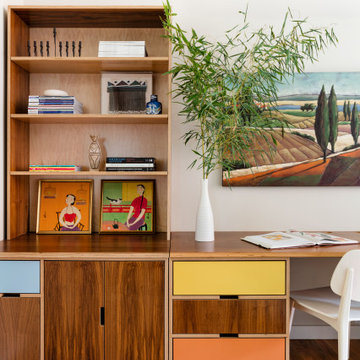
Ellen Weiss Design works throughout the Seattle area and in many of the communities comprising Seattle's Eastside such as Bellevue, Kirkland, Issaquah, Redmond, Clyde Hill, Medina and Mercer Island.
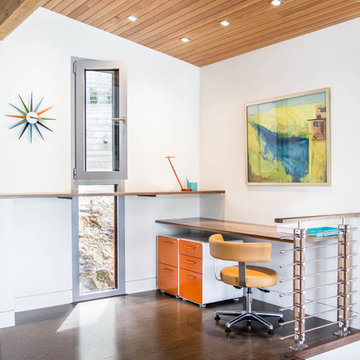
Small corner office with great wall hung desk area. The creative placement of windows allows for natural light to easily flood the work station, while providing ventilation with the European Tilt Turn window.
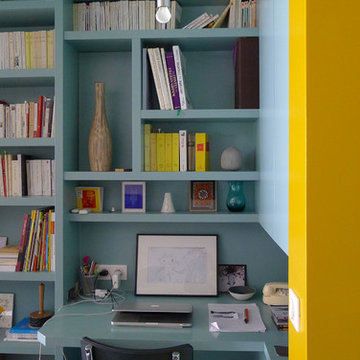
la niche centrale verticale dans la bibliothèque sur-mesure dissimule le compteur électrique qui reste accessible facilement.
Photos @ Sparkling
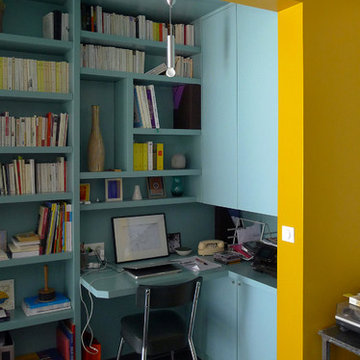
Création d'un espace bureau bibliothèque faisant le lien entre deux appartements réunis. Les propriétaires possédaient un studio attenant à leur appartement et souhaitaient réunir l'un et l'autre pour créer une troisième chambre d'enfant. L'espace de transition entre les deux appartements a alors été imaginé comme un bureau d'appoint bibliothèque pour libérer de l'espace dans le séjour qui acceuillait cette fonction jusqu'alors. Puis un parti-pris coloré aux accents Vintage a permis de souligner ce nouvel espace en lui donnant sa pleine identité, et en apportant une transition joyeuse entre le séjour et cette nouvelle chambre. La partie latérale fermée avec des portes permet d'intégrer imprimante et dossiers administratifs. Photos © Sparkling
5
