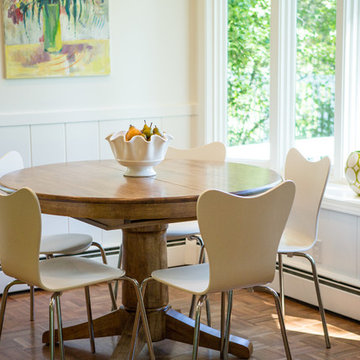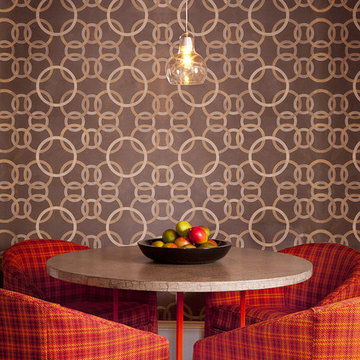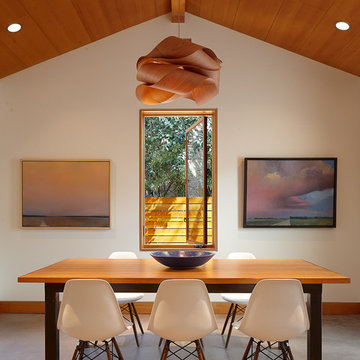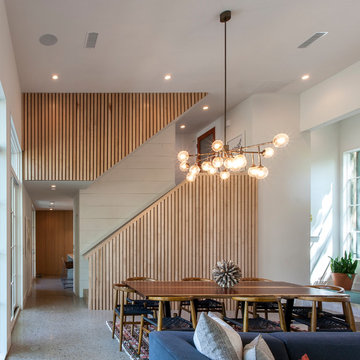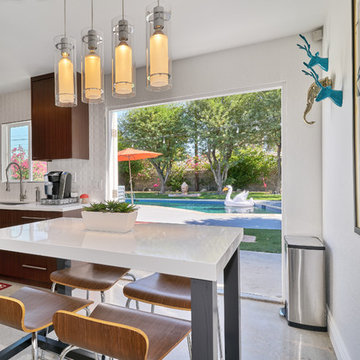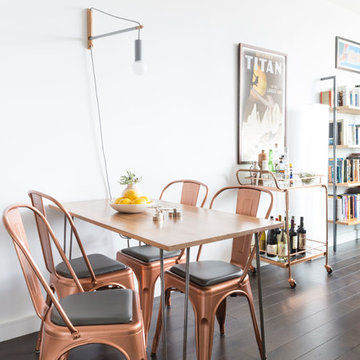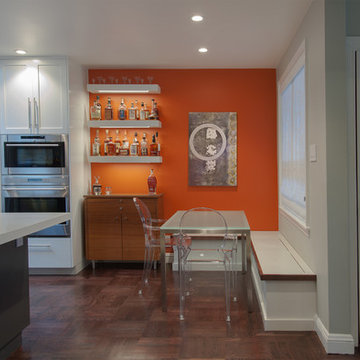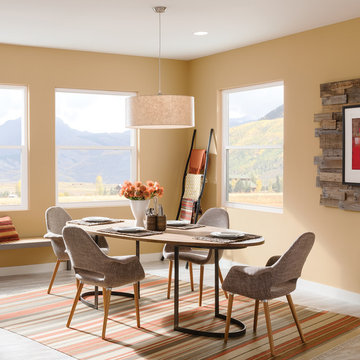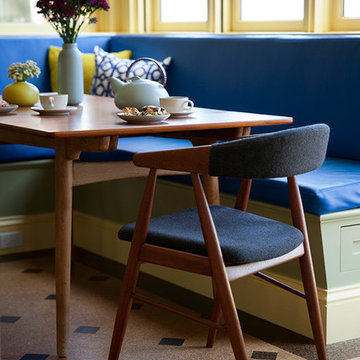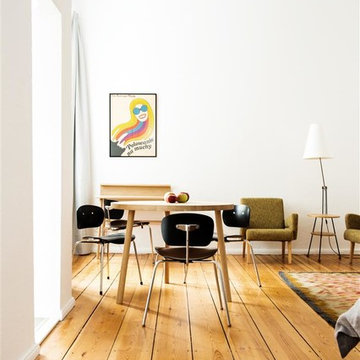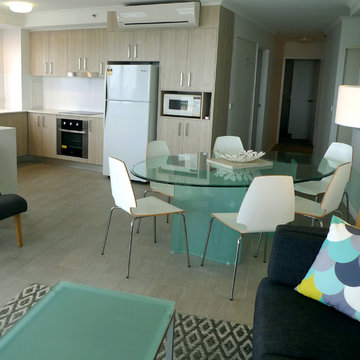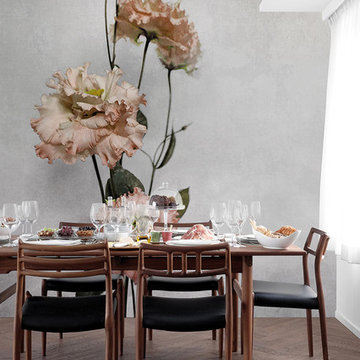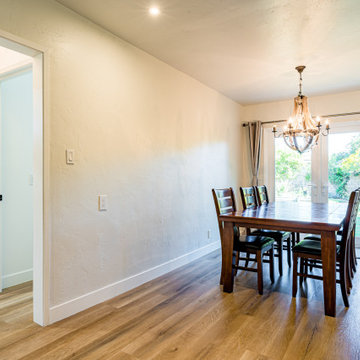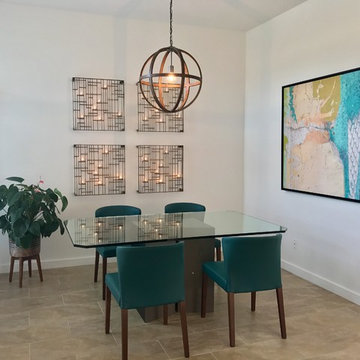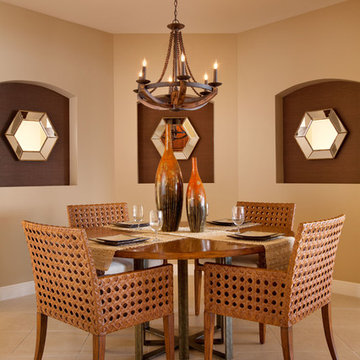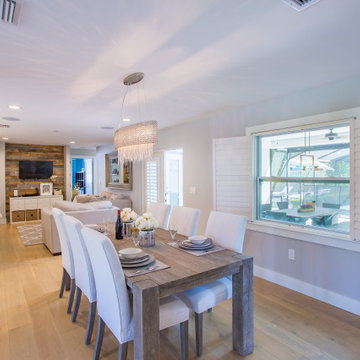701 Billeder af lille retro spisestue
Sorteret efter:
Budget
Sorter efter:Populær i dag
121 - 140 af 701 billeder
Item 1 ud af 3
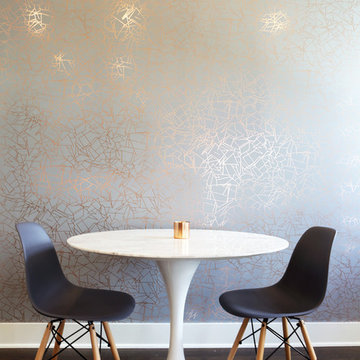
Completed in 2017, this project features midcentury modern interiors with copper, geometric, and moody accents. The design was driven by the client's attraction to a grey, copper, brass, and navy palette, which is featured in three different wallpapers throughout the home. As such, the townhouse incorporates the homeowner's love of angular lines, copper, and marble finishes. The builder-specified kitchen underwent a makeover to incorporate copper lighting fixtures, reclaimed wood island, and modern hardware. In the master bedroom, the wallpaper behind the bed achieves a moody and masculine atmosphere in this elegant "boutique-hotel-like" room. The children's room is a combination of midcentury modern furniture with repetitive robot motifs that the entire family loves. Like in children's space, our goal was to make the home both fun, modern, and timeless for the family to grow into. This project has been featured in Austin Home Magazine, Resource 2018 Issue.
---
Project designed by the Atomic Ranch featured modern designers at Breathe Design Studio. From their Austin design studio, they serve an eclectic and accomplished nationwide clientele including in Palm Springs, LA, and the San Francisco Bay Area.
For more about Breathe Design Studio, see here: https://www.breathedesignstudio.com/
To learn more about this project, see here: https://www.breathedesignstudio.com/mid-century-townhouse
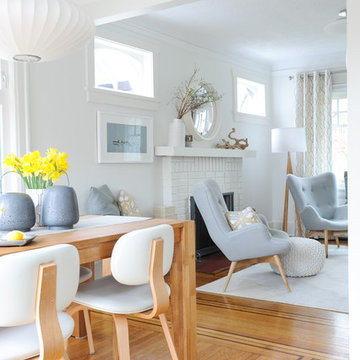
Our goal on this project was to make the main floor of this lovely early 20th century home in a popular Vancouver neighborhood work for a growing family of four. We opened up the space, both literally and aesthetically, with windows and skylights, an efficient layout, some carefully selected furniture pieces and a soft colour palette that lends a light and playful feel to the space. Our clients can hardly believe that their once small, dark, uncomfortable main floor has become a bright, functional and beautiful space where they can now comfortably host friends and hang out as a family. Interior Design by Lori Steeves of Simply Home Decorating Inc. Photos by Tracey Ayton Photography.
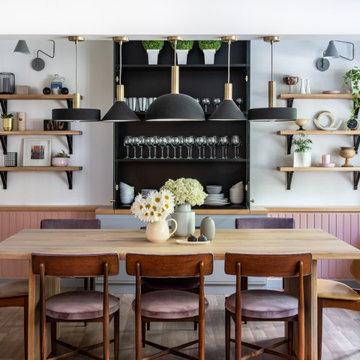
Общая зона. Так как помещение большей частью сдается в аренду как кулинарная студия, основную часть площади занимает стол и посадка. За столом проводят мастер-классы, уроки по готовке, литературные вечера.
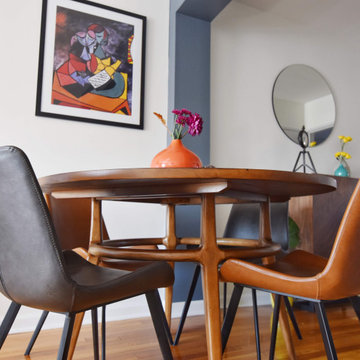
Brief: Relocate Dining Room and create a more inclusive eating area. Think outside the box with artwork and color selection.
Arhaus walnut table paired with multi colored leather curved seating did the trick. In addition, we upcycled an already owned meaningful art piece. This Picasso has beautiful purples/blues/yellows/oranges which helped tie the open dining space with the other living areas. The family can now sit at a round table and share a meal and memories together.
701 Billeder af lille retro spisestue
7
