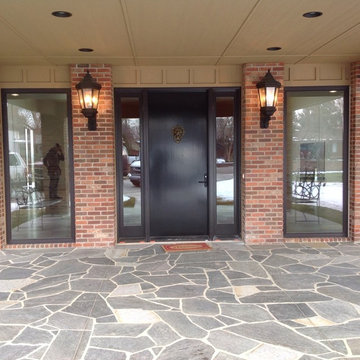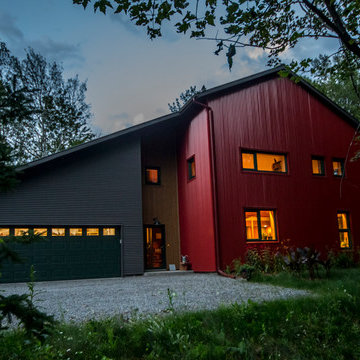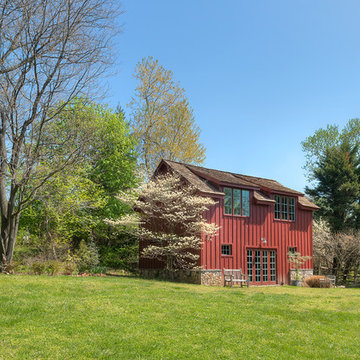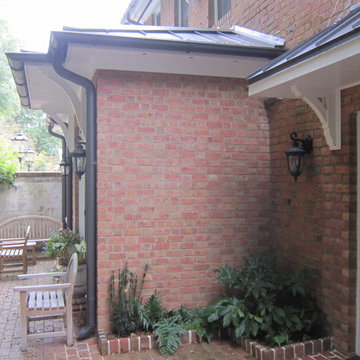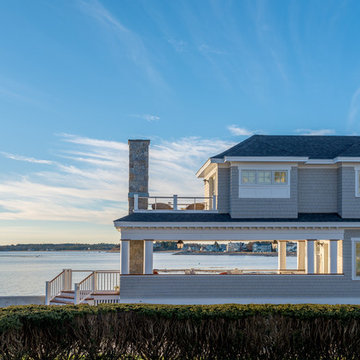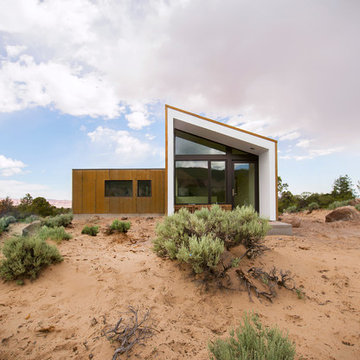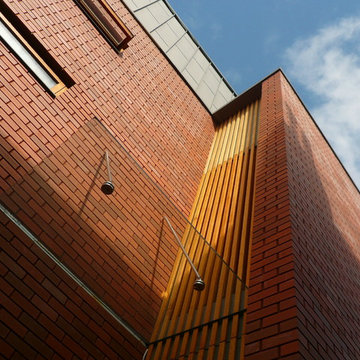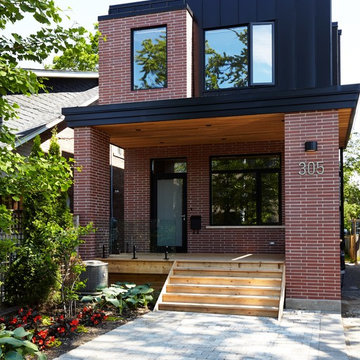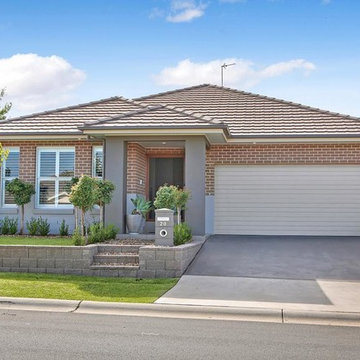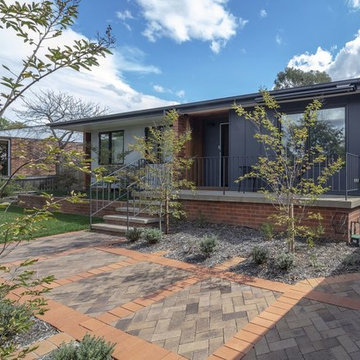990 Billeder af lille rødt hus
Sorteret efter:
Budget
Sorter efter:Populær i dag
141 - 160 af 990 billeder
Item 1 ud af 3
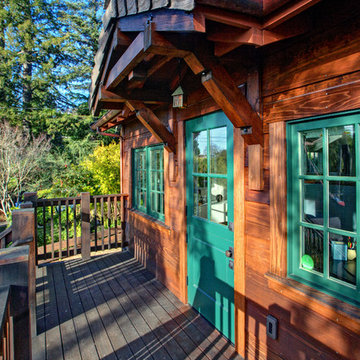
Restored one bedroom, one bath home. This is a compact house with a total of 750 square feet. The house was taken down to the studs and completely updated.
Mitchell Shenker Photography
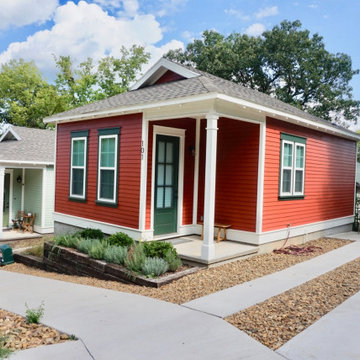
Flintlock designed four, 540 square foot homes for 3Volve Community Ecosystem Development in the up-and-coming South Fayetteville neighborhood. These “Painted Babies” allow residents to enjoy all the advantages of their prime location without worrying about maintenance. The high ceilings and thoughtful use of space make these homes coveted tiny residences.
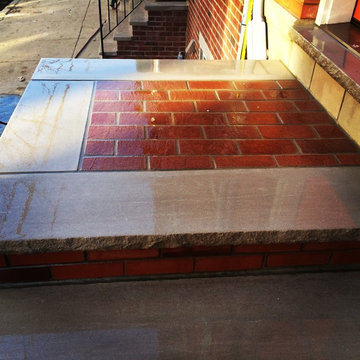
On this home we completed a full brick and stone front. Along with custom brick and stone steps leading to the front door of the home.
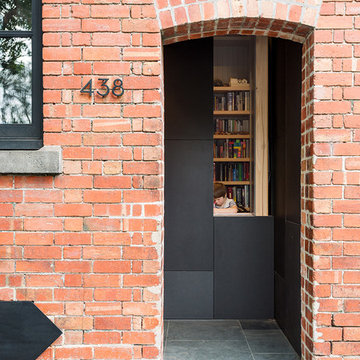
Architect: Victoria Reeves
Builder: Ben Thomas Builder
Photo Credit: Drew Echberg
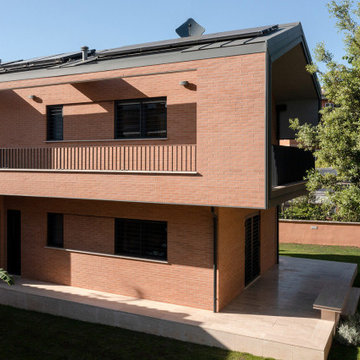
Un villino di nuova costruzione viene realizzato nella periferia romana sull'area precedentemente occupata da un box auto. In calcestruzzo armato, poggia su un basamento di travertino e si caratterizza per l'uso di due materiali principali: il mattone in laterizio delle facciate e la lamiera di rivestimento della copertura, "cucita" sul posto in maniera quasi sartoriale grazie alla tecnica della doppia aggraffatura. L’involucro particolarmente efficiente e il ricorso a pannelli solari e fotovoltaici consentono all’edificio di raggiungere la classe energetica A4.
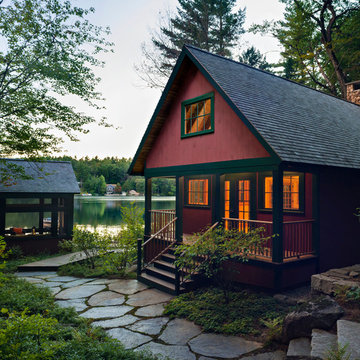
This project is a simple family gathering space next to the lake, with a small screen pavilion at waters edge. The large volume is used for music performances and family events. A seasonal (unheated) space allows us to utilize different windows--tllt in awnings, downward operating single hung windows, all with single glazing.
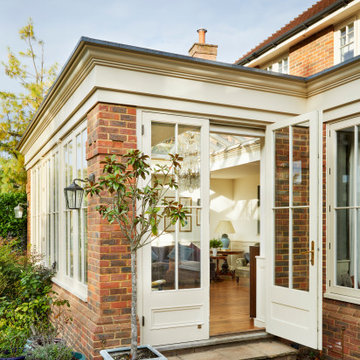
Of the two sides of joinery we supplied, one of them included elegant French doors that opened out to the existing patio area. Welcoming all to the grand multi-levelled garden. The third wall was built using bricks to match those from the existing building. Cleverly concealing a short alley that led to a Garden store, whilst also providing the opportunity for a gallery wall internally. Adjacent to the orangery, we removed the existing bay area and introduced a small extension to match the timeless style of the orangery and provide a more usable and well-balanced dining room.
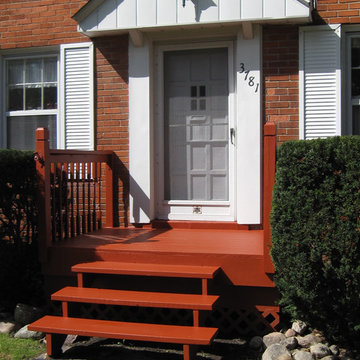
This exterior painting project consisted of removing all of the loose paint from the deck, spot-priming where needed and applying a coat of paint to all surfaces.
Paint Used:
* Behr 100% Acrylic Porch & Patio Latex Paint (Special Mix)
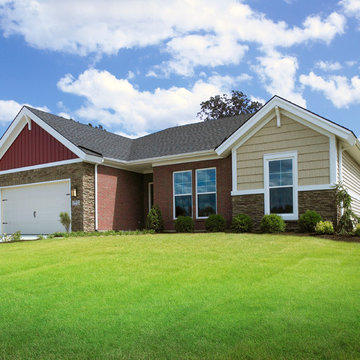
Jagoe Homes, Inc.
Project: The Orchard, Ozark Craftsman Home.
Location: Evansville, Indiana. Elevation: Craftsman-C1, Site Number: TO 1.
990 Billeder af lille rødt hus
8

