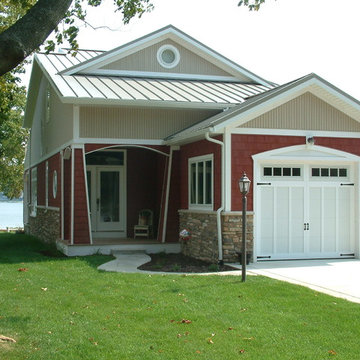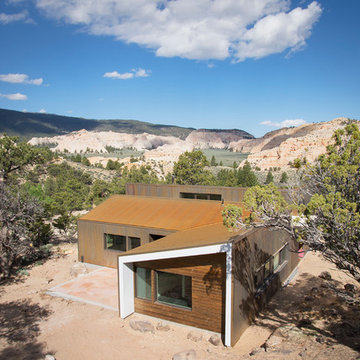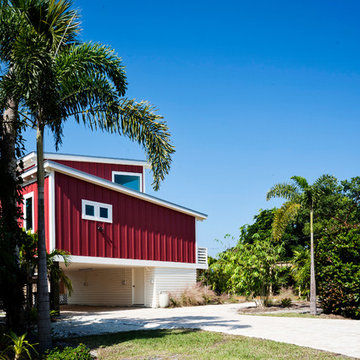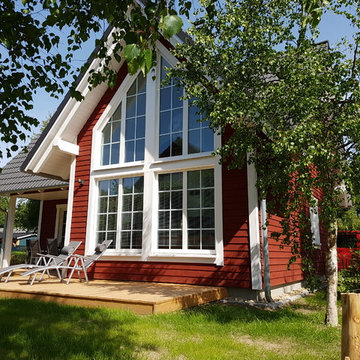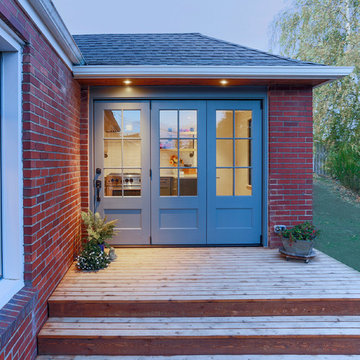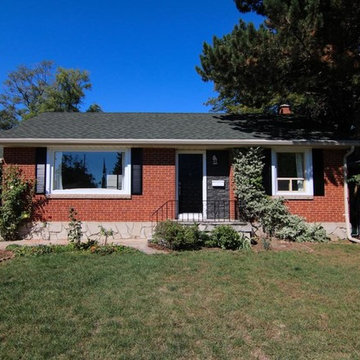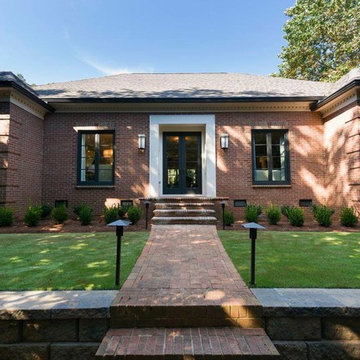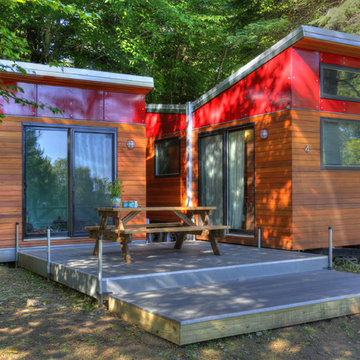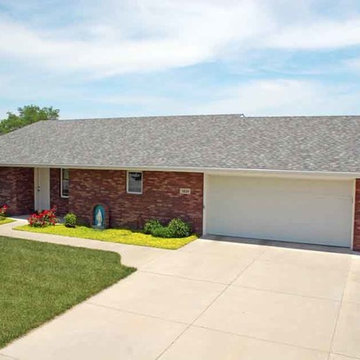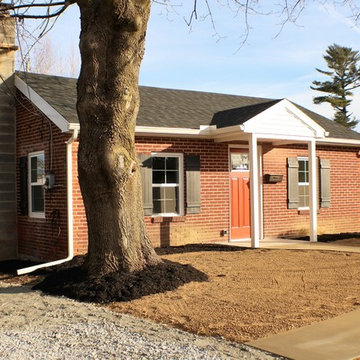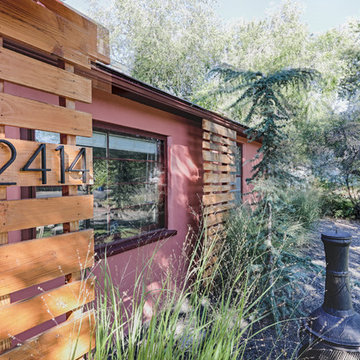990 Billeder af lille rødt hus
Sorteret efter:
Budget
Sorter efter:Populær i dag
121 - 140 af 990 billeder
Item 1 ud af 3
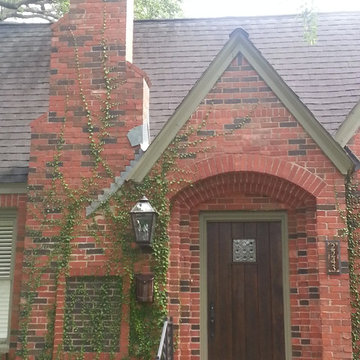
A Gothic style bungalow, with brick chimney, sage green trim, charming gables, and a Vertical Mosaic House Number on Slate by Nutmeg Designs, 6x15 inches.
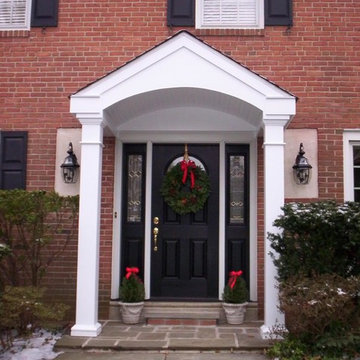
RUDLOFF Custom Builders, is a residential construction company that connects with clients early in the design phase to ensure every detail of your project is captured just as you imagined. RUDLOFF Custom Builders will create the project of your dreams that is executed by on-site project managers and skilled craftsman, while creating lifetime client relationships that are build on trust and integrity.
We are a full service, certified remodeling company that covers all of the Philadelphia suburban area including West Chester, Gladwynne, Malvern, Wayne, Haverford and more.
As a 6 time Best of Houzz winner, we look forward to working with you n your next project.
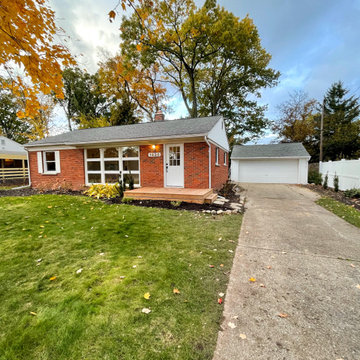
The photo showcases the stunning results of a recent home renovation project, which includes a new wooden porch addition and landscaping work. The brick exterior of the home provides a solid and classic look, while the new wooden porch adds warmth and character to the front of the home. The white front door provides a crisp and welcoming contrast to the brick and wood elements, drawing the eye and inviting guests into the home.
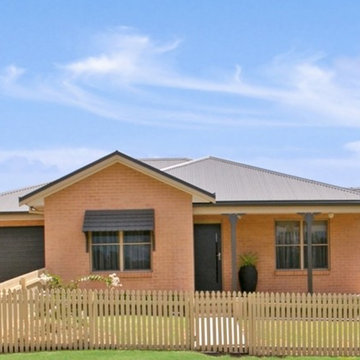
This property was on the market for 3 months with out much interest.
We were asked to have a look and we added the window awning and painted the front fence and gardens. also adding the pot on the veranda gives this home more life.
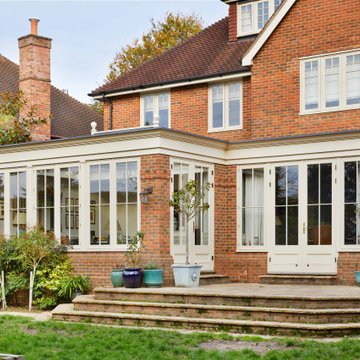
Located in the Surrey countryside is this classically styled orangery. Belonging to a client who sought our advice on how they can create an elegant living space, connected to the kitchen. The perfect room for informal entertaining, listen and play music, or read a book and enjoy a peaceful weekend.
Previously the home wasn’t very generous on available living space and the flow between rooms was less than ideal; A single lounge to the south side of the property that was a short walk from the kitchen, located on the opposite side of the home.
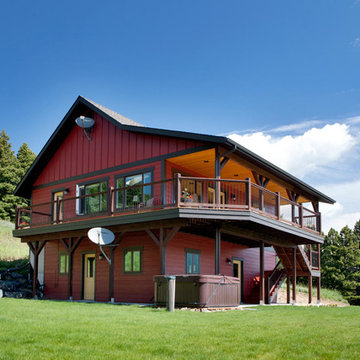
The decision to go small is about her personal values, committing to a lifestyle, and living within her means. The move to design small is a subjective decision that weighs in on a number of factors that can’t possibly be summed up in one statement, but the obvious benefits jump to the front...easier to maintain, less cleaning, less expensive, less debt, less environmental impact, less temptation to accumulate. Her design requirements were simple, small footprint less than 1000 sq. ft., garage below the living area, and take advantage of the amazing view. It’s smaller than the average house, but designed in a way that it won’t feel like a shoebox. My client thought long and hard about downsizing her home and her lifestyle, and she couldn’t be happier

Eave detail of the detached artist studio in north Seattle. The siding is a fibercement panel siding installed with an open rain screen assembly.
Design by Heidi Helgeson, H2D Architecture + Design
Bray Hayden Photography and H2D Architecture + Design
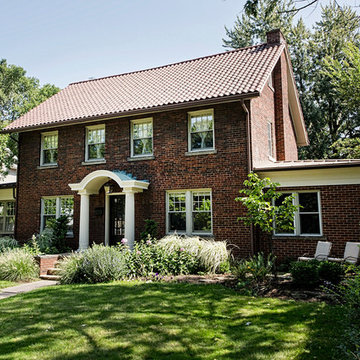
This classic 1920's brick colonial home needed a new kitchen and updated first floor bath. A small addition to the back of the home was all that was needed to create a fresh new updated space while maintaining the original charm and scale of the home.
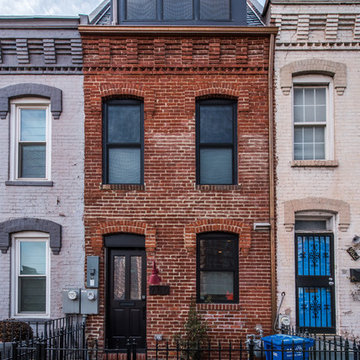
The front of the row house with the bump up.
A complete restoration and addition bump up to this row house in Washington, DC. has left it simply gorgeous. When we started there were studs and sub floors. This is a project that we're delighted with the turnout.
990 Billeder af lille rødt hus
7
