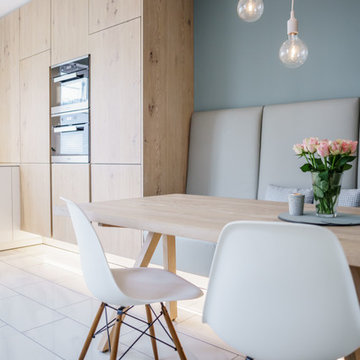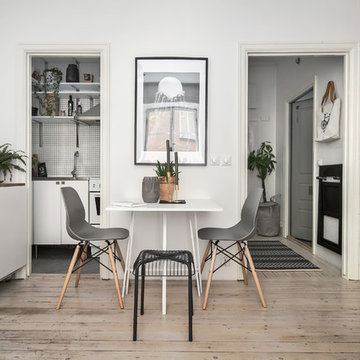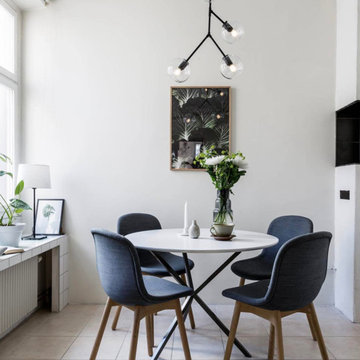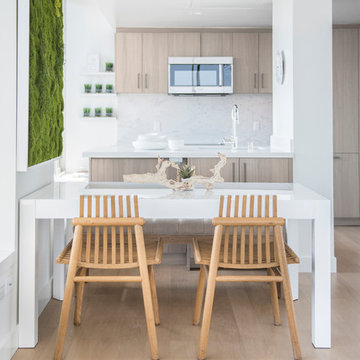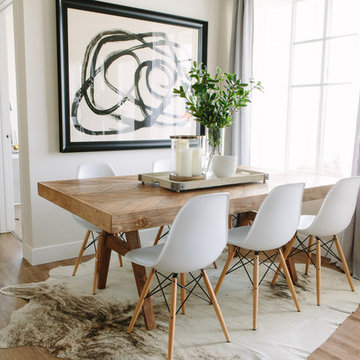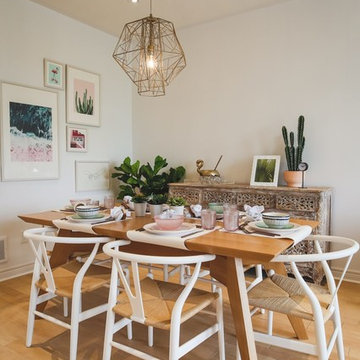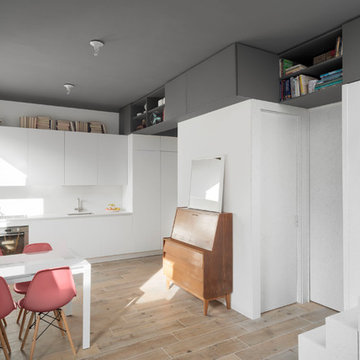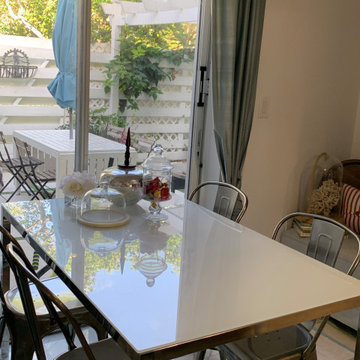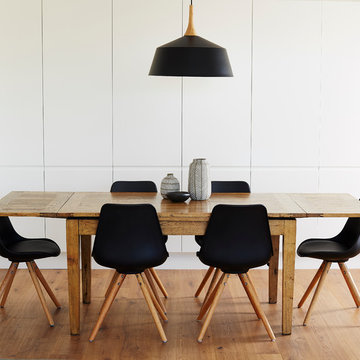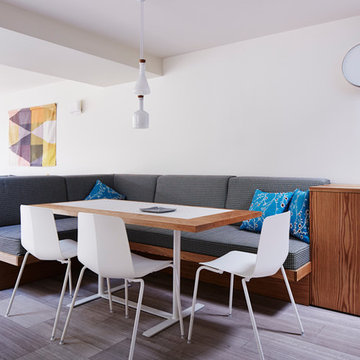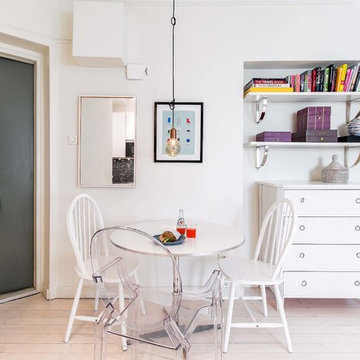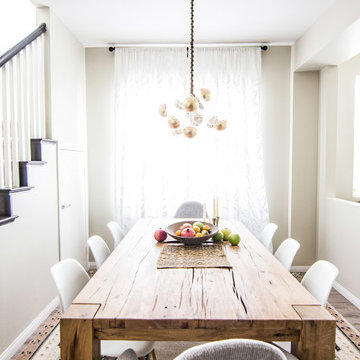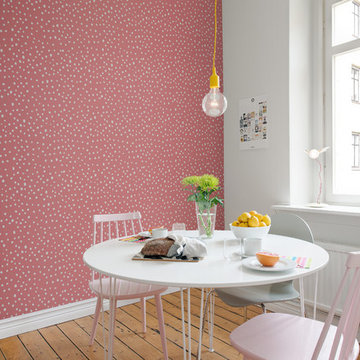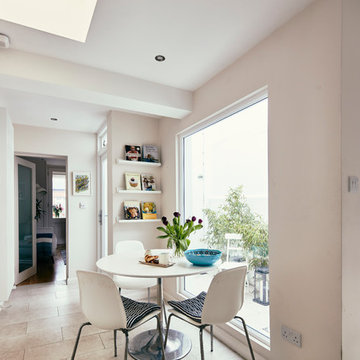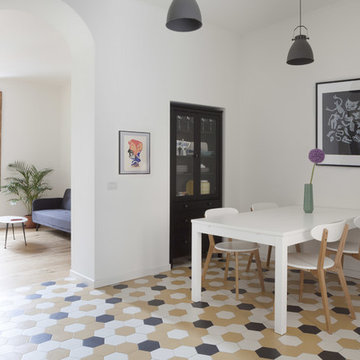1.017 Billeder af lille skandinavisk spisestue
Sorteret efter:
Budget
Sorter efter:Populær i dag
61 - 80 af 1.017 billeder
Item 1 ud af 3
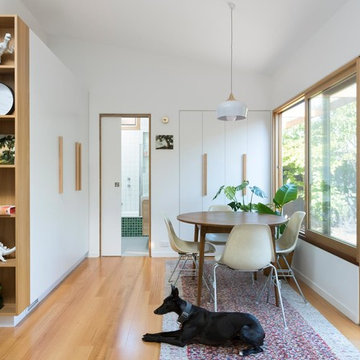
Maximum sunlight streams into this dining / kitchen area. A compact laundry sits behind bi-fold doors & the bathroom is tucked beside. White walls, timber doors & windows & highlight green tiles make this space light, bright & warm.
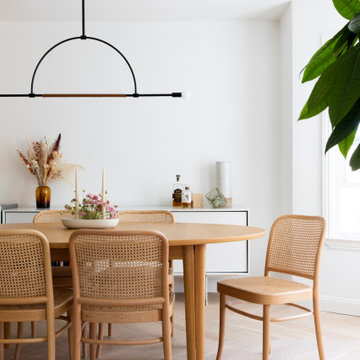
This young married couple enlisted our help to update their recently purchased condo into a brighter, open space that reflected their taste. They traveled to Copenhagen at the onset of their trip, and that trip largely influenced the design direction of their home, from the herringbone floors to the Copenhagen-based kitchen cabinetry. We blended their love of European interiors with their Asian heritage and created a soft, minimalist, cozy interior with an emphasis on clean lines and muted palettes.

Inspired by sandy shorelines on the California coast, this beachy blonde vinyl floor brings just the right amount of variation to each room. With the Modin Collection, we have raised the bar on luxury vinyl plank. The result is a new standard in resilient flooring. Modin offers true embossed in register texture, a low sheen level, a rigid SPC core, an industry-leading wear layer, and so much more.
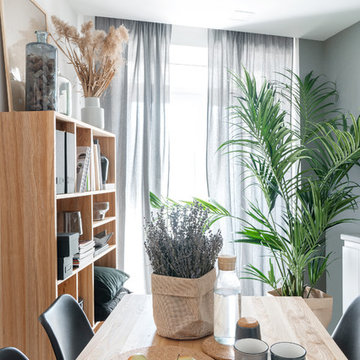
МЕСТОПОЛОЖЕНИЕ: г. Ростов-на-Дону
ПЛОЩАДЬ:45 кв м
СТИЛЬ: скандинавский
СОСТАВ ПОМЕЩЕНИЙ:
гостиная- кухня, спальня, ванная комната
ГОД ПРОЕКТИРОВАНИЯ: 2017 г.
АВТОРЫ ПРОЕКТА: Карнаухова Диана, Карякина Виктория
Квартира для девушки, которая проводит дома не много времени. Этот проект– пример функционального и уютного интерьера в небольшом пространстве, объединяющем зоны кухни и гостиной. Эффект этого объединения – обилие воздуха и света – контекст, в котором раскрываются фактуры бетона и фанеры. Бетон на потолке сохранен в первозданном виде, он создает объем и разноуровневость. Фанера использована в виде декоративных панелей с разной фактурой и в создании подиума с ящиками для спальной зоны и шкафа. Продуманные зоны хранения позволяют избежать загромождения пространства мелочами, в декоре участвуют предметы с крупным рисунком. Цветовая гамма раскрывает акценты, заданные теплым оттенком фанеры и холодным серым бетона.
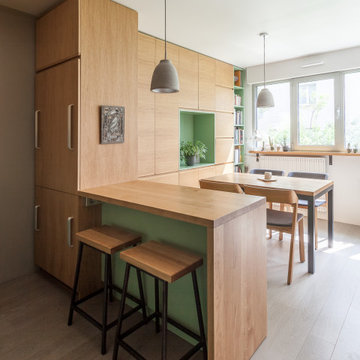
Vue depuis l'espace cuisine sur l'espace salle à manger, puis le toit-terrasse végétalisé par la fenêtre filante.
1.017 Billeder af lille skandinavisk spisestue
4
