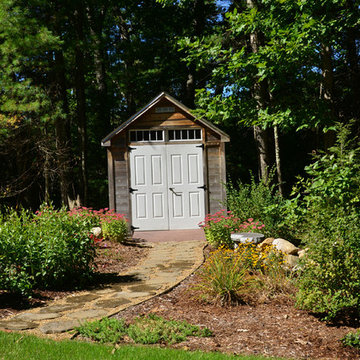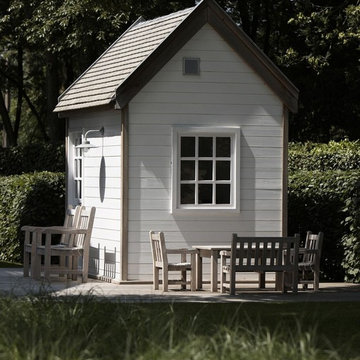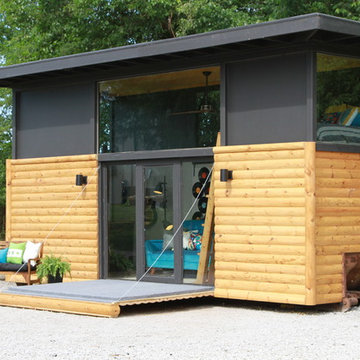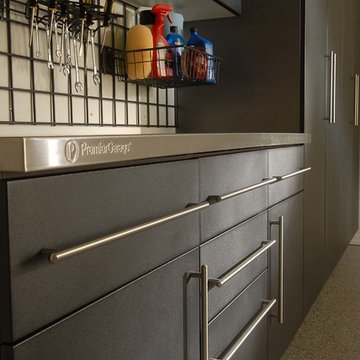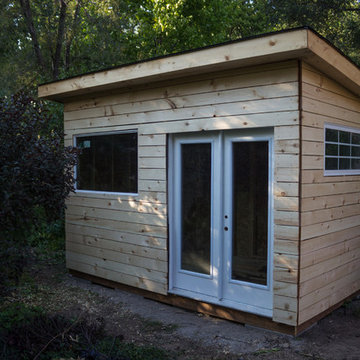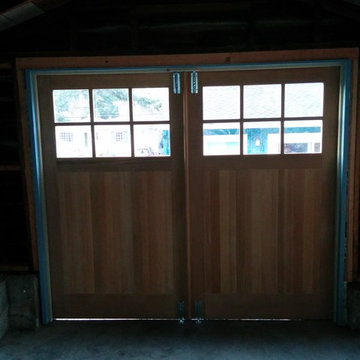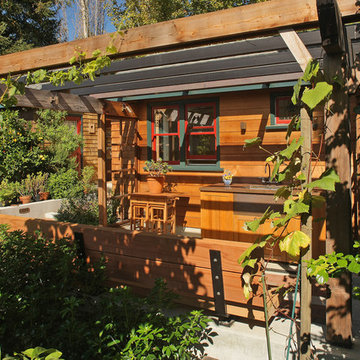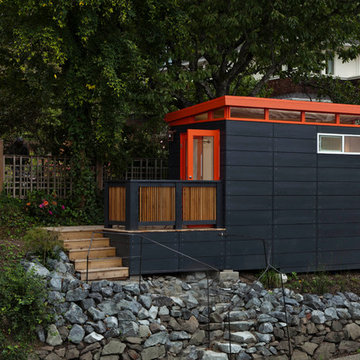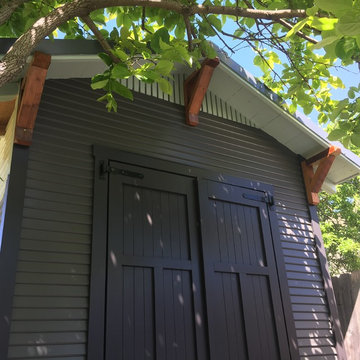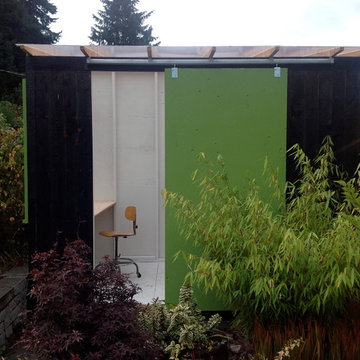440 Billeder af lille sort garage og skur
Sorteret efter:
Budget
Sorter efter:Populær i dag
21 - 40 af 440 billeder
Item 1 ud af 3
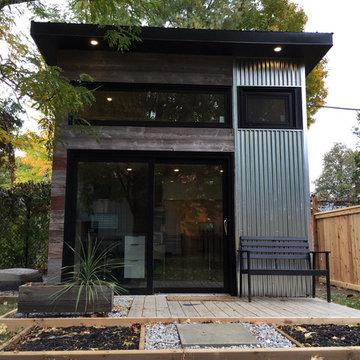
This backyard garden studio with a modern design provides a comfortable and stylish retreat for a home office, art studio, cottage bunkie or for backyard entertaining. The layout features two built in work stations, and a built-in sofa bench that can be used for reading, watching televisions or an afternoon nap. A second story loft provides space for storage, a kid's play area or a separate space for lounging. With a footprint just over 100 square feet, this studio makes efficient use of space while minimizing the footprint of the backyard and may be constructed without a permit in many jurisdictions (check your local building code).
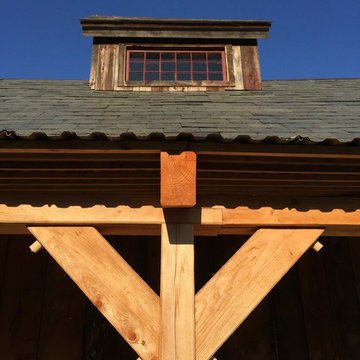
Photography by Andrew Doyle
This Sugar House provides our client with a bit of extra storage, a place to stack firewood and somewhere to start their vegetable seedlings; all in an attractive package. Built using reclaimed siding and windows and topped with a slate roof, this brand new building looks as though it was built 100 years ago. True traditional timber framing construction add to the structures appearance, provenance and durability.
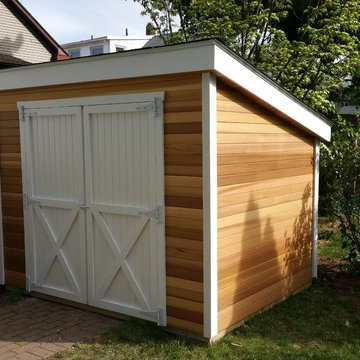
6x8 Modern Style Shed with Western Red Cedar siding. Pressure treated floor system. 7ft peak height.
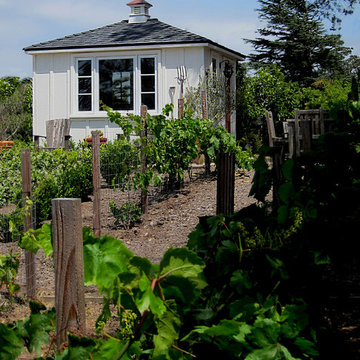
Design Consultant Jeff Doubét is the author of Creating Spanish Style Homes: Before & After – Techniques – Designs – Insights. The 240 page “Design Consultation in a Book” is now available. Please visit SantaBarbaraHomeDesigner.com for more info.
Jeff Doubét specializes in Santa Barbara style home and landscape designs. To learn more info about the variety of custom design services I offer, please visit SantaBarbaraHomeDesigner.com
Jeff Doubét is the Founder of Santa Barbara Home Design - a design studio based in Santa Barbara, California USA.
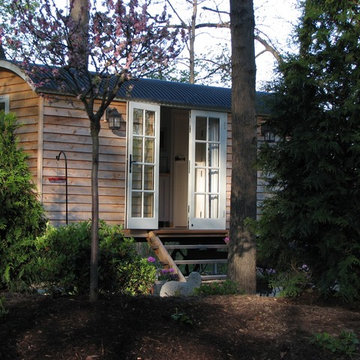
Handcrafted in England by Blackdown shepherd huts, this is a custom luxury garden retreat designed for two. Custom built-ins, wet bar with under-counter refrigerator, wash room with shower, and more. It's all custom and handcrafted from start to finish. Windows and doors from England as well. Custom designer drapery in English linen fabrics.
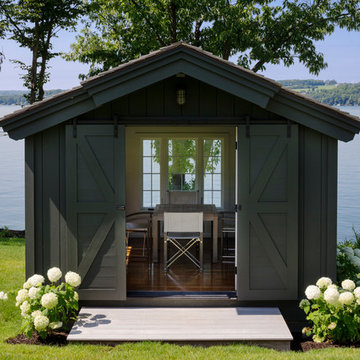
TEAM
Interior Design: LDa Architecture & Interiors
Builder: Dixon Building Company
Landscape Architect: Gregory Lombardi Design
Photographer: Greg Premru Photography
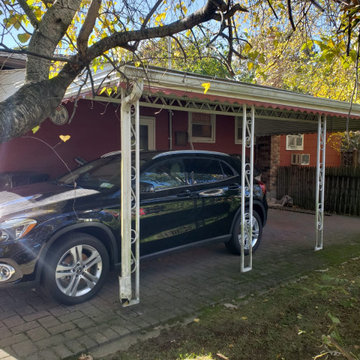
We took down the old aluminum car port, poured 4 new concrete footings, and framed a 15'x24' car port out of ACQ lumber. Install GAF roofing shingles and color match siding. Posts wrapped in white aluminum
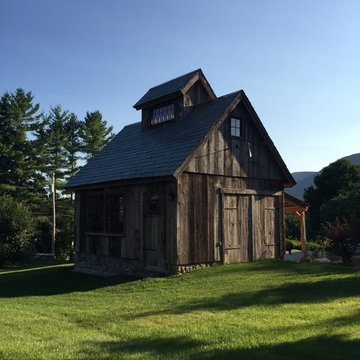
Photography by Andrew Doyle
This Sugar House provides our client with a bit of extra storage, a place to stack firewood and somewhere to start their vegetable seedlings; all in an attractive package. Built using reclaimed siding and windows and topped with a slate roof, this brand new building looks as though it was built 100 years ago. True traditional timber framing construction add to the structures appearance, provenance and durability.
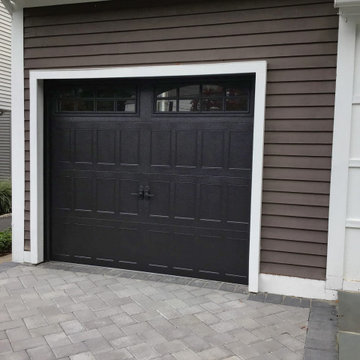
8' x 7'recessed panel garage door in black with clear glass cascade windows
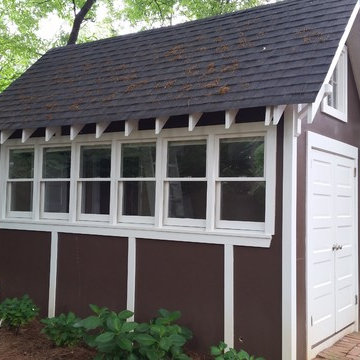
The tiny house studio showing the storage unit on the back. The electrical panel is installed behind the storage unit so that it is unobtrusive. The homeowner has begun to landscape the area by adding some pretty hydrangeas.
440 Billeder af lille sort garage og skur
2
