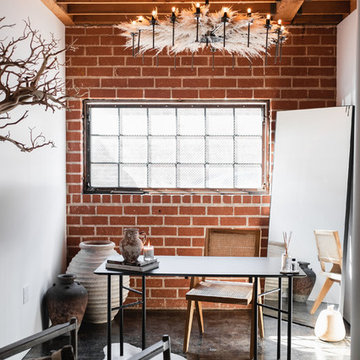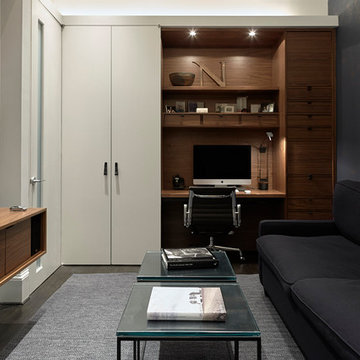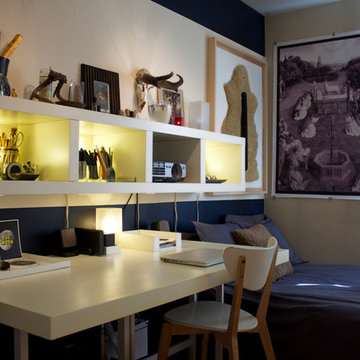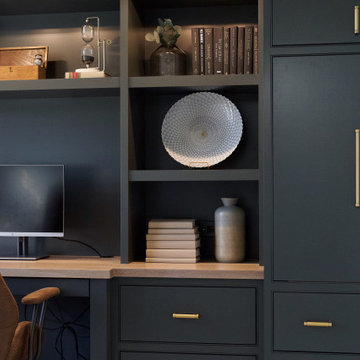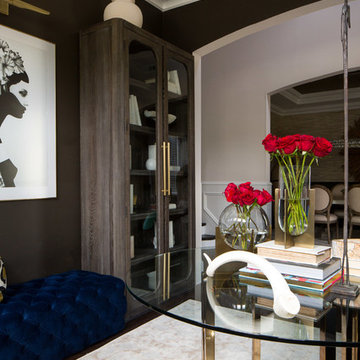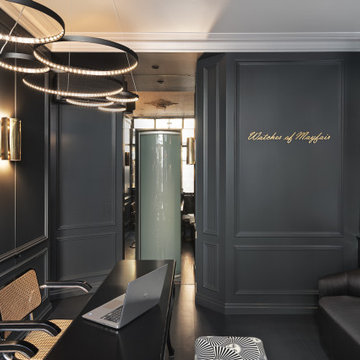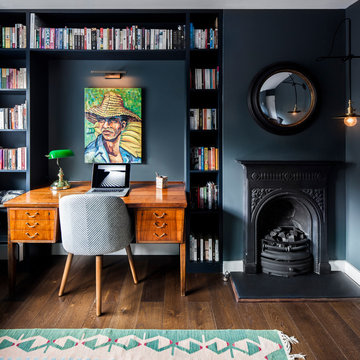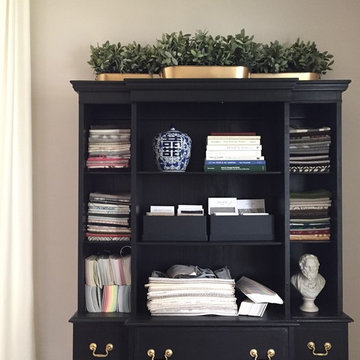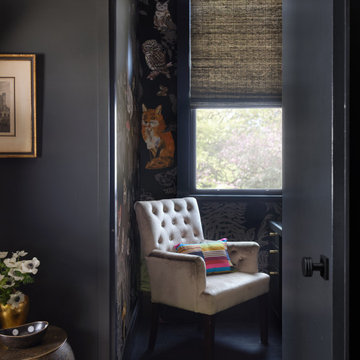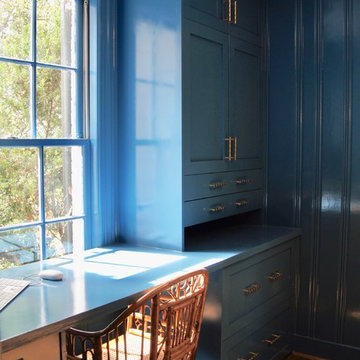981 Billeder af lille sort hjemmekontor
Sorter efter:Populær i dag
141 - 160 af 981 billeder
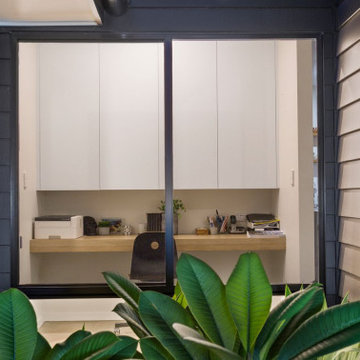
Study nook / home office space created in link between original house and new extension with private window onto a recessed garden area allowing plenty of natural light.
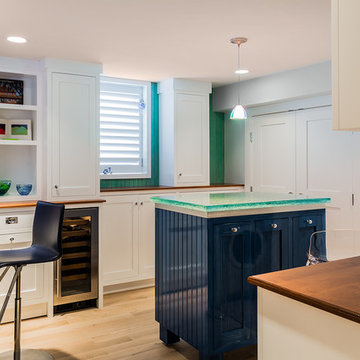
This is a great all over view of the multi-use room. This was once a packed old scary basement with exposed beams, pipes and a large furnace in the center of the room. I was charged with creating a space for the heating system, laundry, office and wine bar. I think it tuned out perfect. The island LED setting is set at green if you scroll you will see it set at violet .
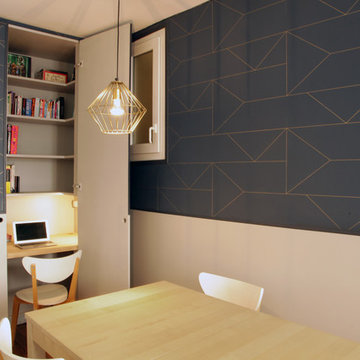
Un astucieux bureau camouflé dans un placard derrière la porte qui s'apparente au mur tapissé.
Tout le pratique d'un bureau mais une fois la porte refermée, aucun désordre en vue!
Crédit photo Bertrand Fompeyrine
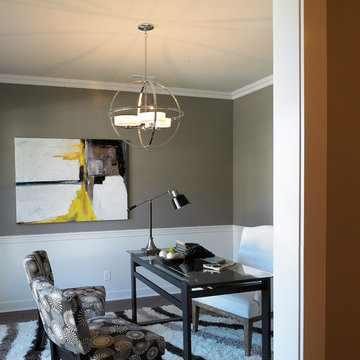
Jagoe Homes, Inc. Project: Windham Hill, Little Rock Craftsman Home. Location: Evansville, Indiana. Elevation: Craftsman-C2, Site Number: WH 174.
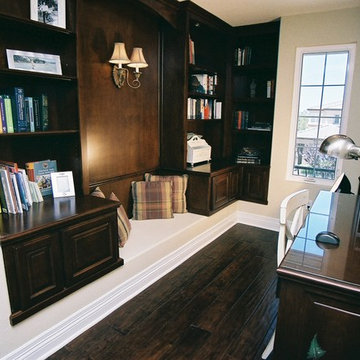
Small space over entry hall converted into a much needed home office / library. The existing loft (last photo) was converted to a nursery for a new baby. This left the need for a desk area. We found the space over the entry.
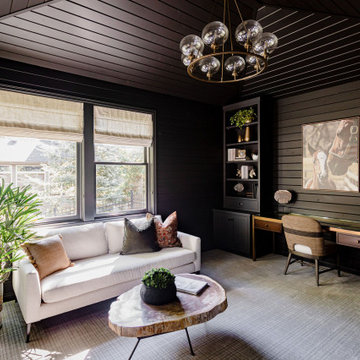
We transformed this barely used Sunroom into a fully functional home office because ...well, Covid. We opted for a dark and dramatic wall and ceiling color, BM Black Beauty, after learning about the homeowners love for all things equestrian. This moody color envelopes the space and we added texture with wood elements and brushed brass accents to shine against the black backdrop.
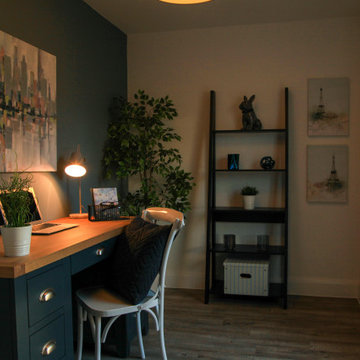
Luxurious office designed, delivered and installed by Inspired Show Homes on behalf of a local property developer in Cringleford, Norwich. The property was marketed towards families moving up the property ladder so it was important to strike a balance between feeling warm and indulgent but also modern and appealing to younger buyers.
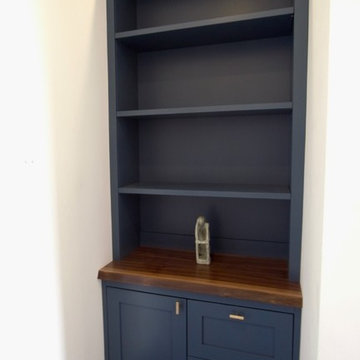
This home study in Blackheath London was designed and made to fit into a compact room with a protruding wall dividing the space. The solution we arrived at was to create a built in alcove into the smaller part of the room. The built in alcove consists of a bookcase, cupboard and drawers with filing system. To the right of this is a desk with pedestal and a wall mounted large bookcase above. The pedestal has two long narrow drawers for stationary with a small cupboard below. Both desk tops are made from thick solid American Black Walnut with a live edge and the fitted furniture has a small cornice throughout. All the furniture is scribed to the walls and to the floor. The furniture is hand brushed apart from the desk tops and walnut drawers which are spray lacquered.
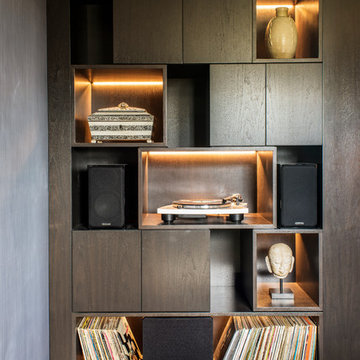
Custom built in wall unit designed by Chris Eskra of CME Interiors. Thorens turntable by Hermary's Audio in San Carlos, CA.
Photo by Drew Kelly
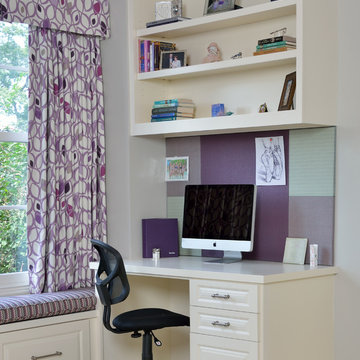
A new bench seat and desk area bring function into this teens bedroom. Storage was incorporated in the bench along with an open space for display. A variety of fabrics were grouped together to create a seamless tackable panel behind the computer for photos and memorabilia. Photo Credit: Miro Dvorscak
981 Billeder af lille sort hjemmekontor
8
