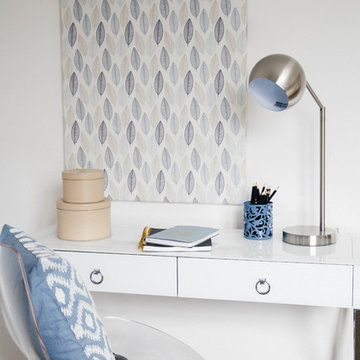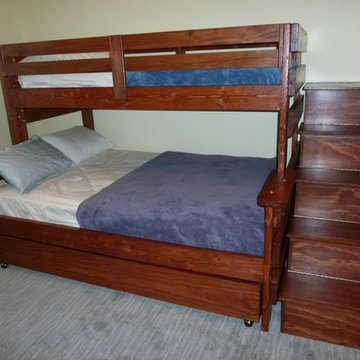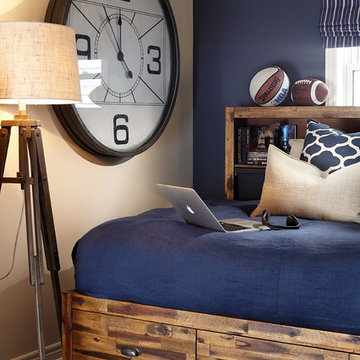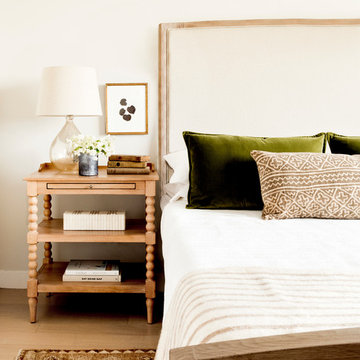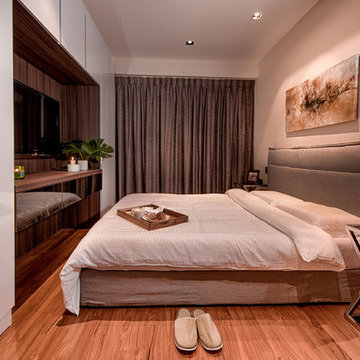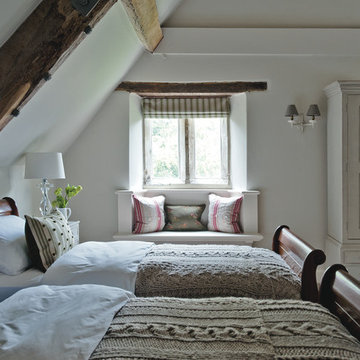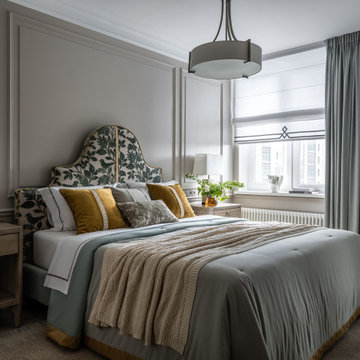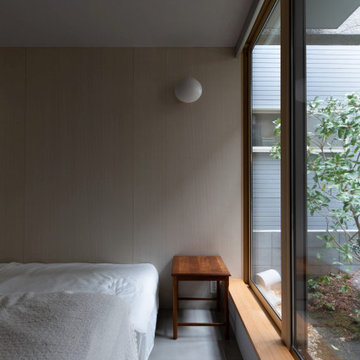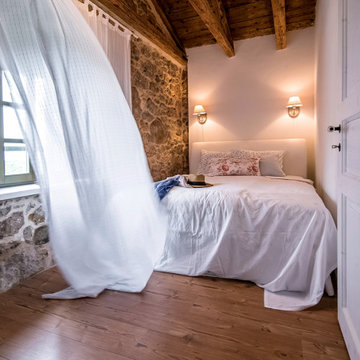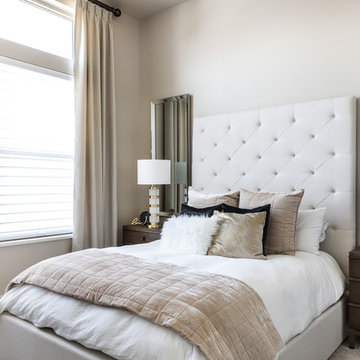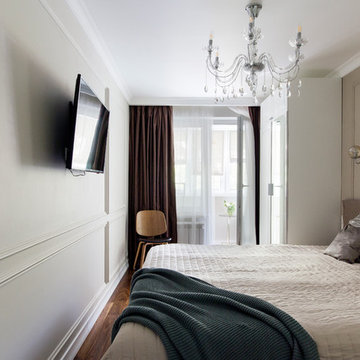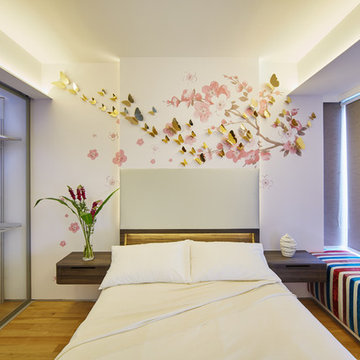4.946 Billeder af lille soveværelse med beige vægge
Sorteret efter:
Budget
Sorter efter:Populær i dag
181 - 200 af 4.946 billeder
Item 1 ud af 3
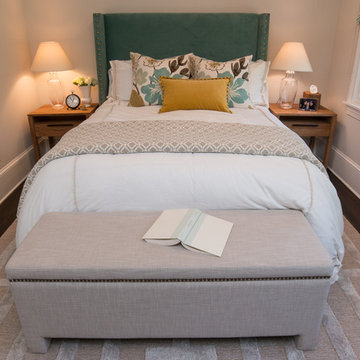
The homeowners had recently gone through a large renovation where they added onto the existing house and upgraded all the finishes when we were hired to design two of their childrens' bedrooms. We went on create the entire dining room and living room designs. We sourced furniture and accessories for the foyer and put the finishing touches on many other rooms throughout the house. In this project, we were lucky to have clients with great taste and an exciting design aesthetic. Interior Design by Rachael Liberman and Photos by Arclight Images
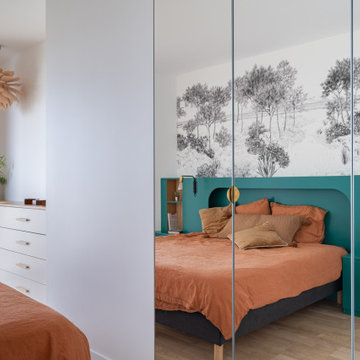
Dans cet appartement moderne, les propriétaires souhaitaient mettre un peu de peps dans leur intérieur!
Nous y avons apporté de la couleur et des meubles sur mesure... Ici, une tête de lit sur mesure ornée d'un joli papier peint est venue remplacer le mur blanc, le radiateur est discrètement caché sous un claustra beige rosé, prolongé par une commode qui optimise le rangement de cet espace compacte.
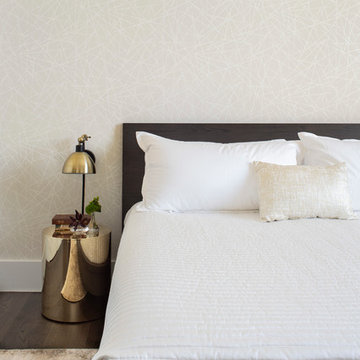
A serene guest bedroom has a tone on tone wallcovering that provides a peaceful and interesting backdrop for the walnut bed. Touches of brass bring a bit of glam.
Photo: Stephen Allen
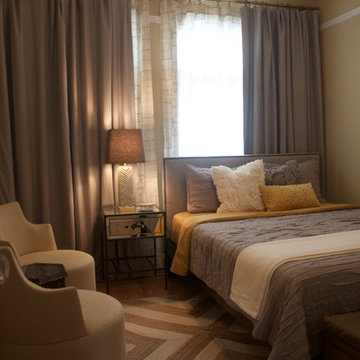
This guest bedroom is a mix of antiques, and contemporary furniture with warm tones to facilitate a comfortable and relaxing environment.
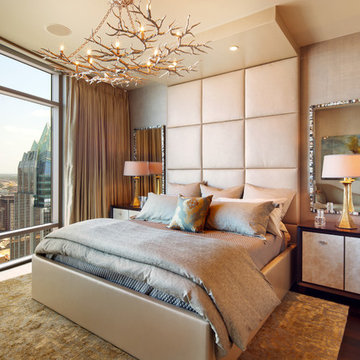
A custom designed upholstered bed is just one of several special details in this luxurious master suite. The pearlized leather upholstered bed is toned to the color of the walls, but the difference in texture provide the subtle contrast necessary to showcase the piece. The softly textured, two-toned linen specialty finish on the walls provide an understated backdrop. A champagne metallic branch chandelier brings in an organic form that compliments the harder lined geometric shapes in the room.
Photos by: Johnathan H. Jackson Photography
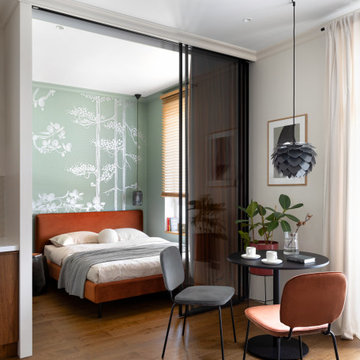
Мы кардинально пересмотрели планировку этой квартиры. Из однокомнатной она превратилась в почти в двухкомнатную с гардеробной и кухней нишей.
Помимо гардеробной в спальне есть шкаф. В ванной комнате есть место для хранения бытовой химии и полотенец. В квартире много света, благодаря использованию стеклянной перегородки. Есть запасные посадочные места (складные стулья в шкафу). Подвесной светильник над столом можно перемещать (если нужно подвинуть стол), цепляя длинный провод на дополнительные крепления в потолке
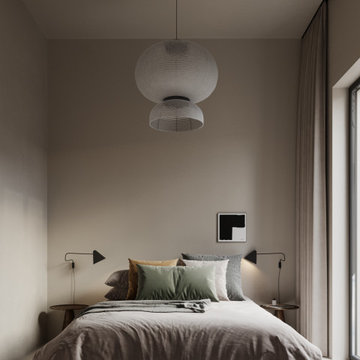
Destinazione: camera da letto. Morbidezza. Toni caldi e morbidi avvolgono questo ambiente. Eliminano qualsiasi disturbo. Azzerano preoccupazioni e ansie. Pace. Silenzio. Quello che ci serve per stabilire calma dentro a noi stessi. Pensare senza esser disturbati. Come se stessimo in un nido protetto avvolti dell’amore innato che c’è dentro di noi.
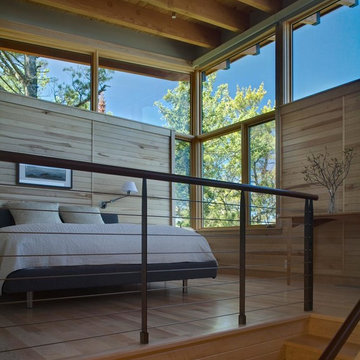
Architect Name: Nils Finne
Architecture Firm: FINNE Architects
The Eagle Harbor Cabin is located on a wooded waterfront property on Lake Superior, at the northerly edge of Michigan’s Upper Peninsula. The 2,000 SF cabin cantilevers out toward the water with a 40-ft. long glass wall facing the spectacular beauty of the lake. The cabin is composed of two simple volumes: a large open living/dining/kitchen space with an open timber ceiling structure and a 2-story “bedroom tower,” with the kids’ bedroom on the ground floor and the parents’ bedroom stacked above.
4.946 Billeder af lille soveværelse med beige vægge
10
