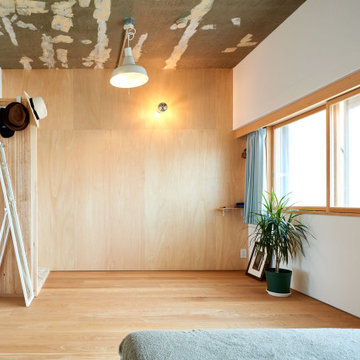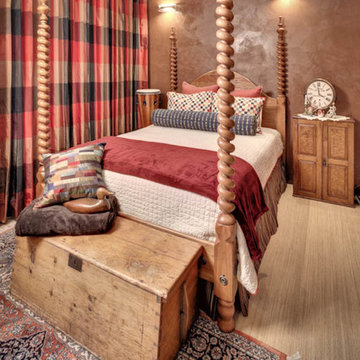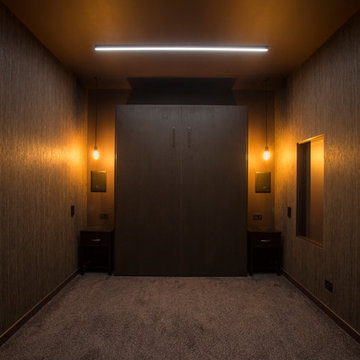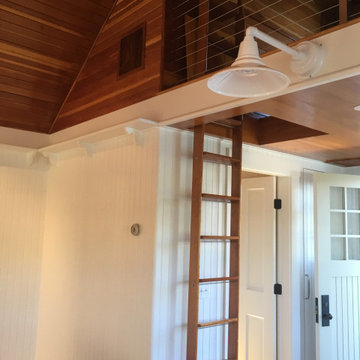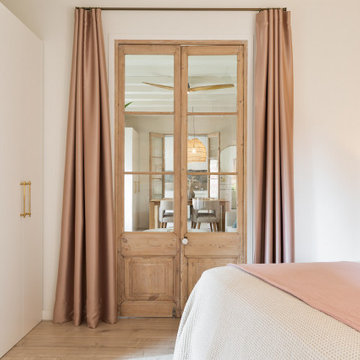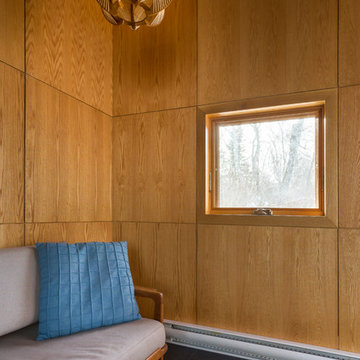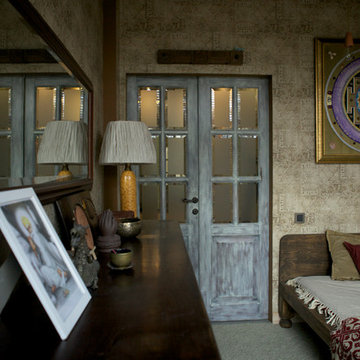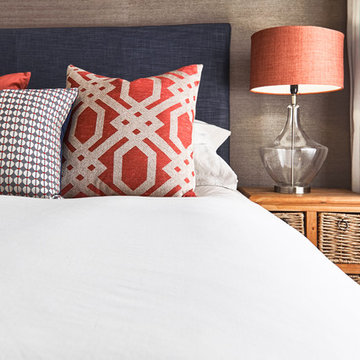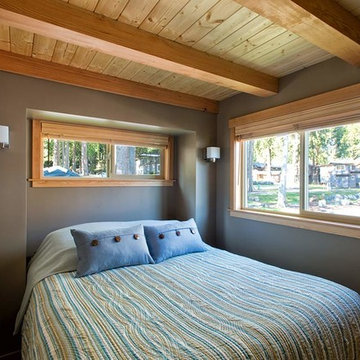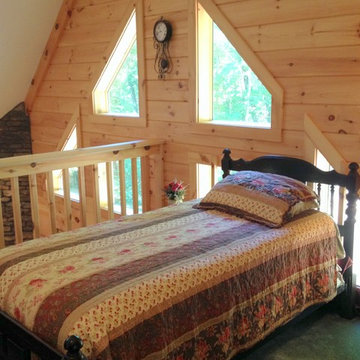609 Billeder af lille soveværelse med brune vægge
Sorteret efter:
Budget
Sorter efter:Populær i dag
181 - 200 af 609 billeder
Item 1 ud af 3
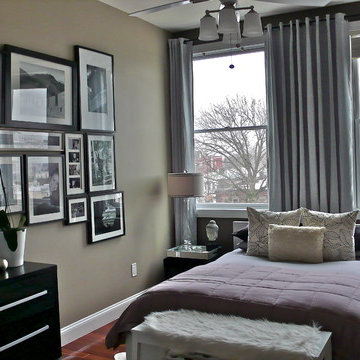
since this is a small bedroom we didn't have much choice in deciding where to put the bed. I'm not a fan putting it up against a wall where there are windows especially since we have a view of Manhattan but we didn't have a choice.
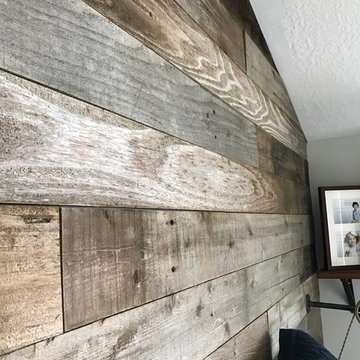
We were the lumber providers for this project. We stock reclaimed lumber from old barns and fences providing you with a variety of options for color and size. Stop by our location at 30 N 600 W in Kaysville or give us a call at 801-882-2021 for more details.
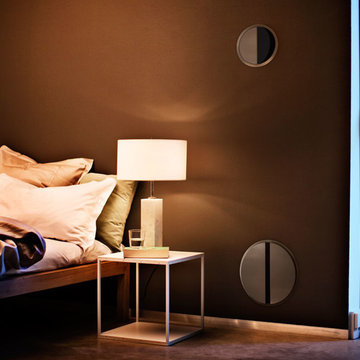
At Bang & Olufsen, persistence is a virtue and a key part of everyday life. BeoLab 15 & 16 is an example of the passion and care that goes in to the physical framework that harnesses the incredible sound of Bang & Olufsen
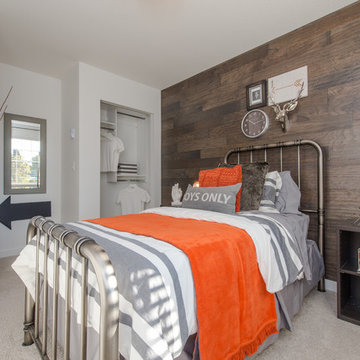
The feature wall in this bedroom was enhanced greatly by the install of this wood wall. Gives the room both character and warmth that homeowners are looking for.
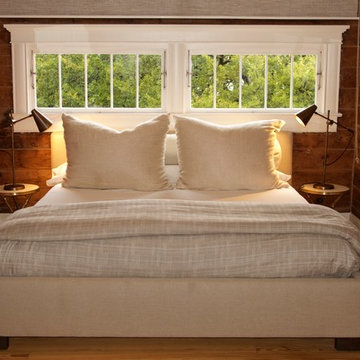
Custom-made platform bed in Belgian linen by Libeco with gorgeous bed-side tables by Global Views and reading lamps by Visual Comfort
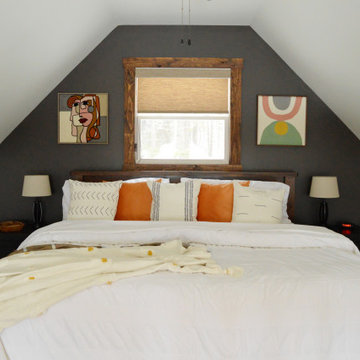
This cozy loft bedroom is open to the floor below with a woodland birds eye view of the local area through the many windows of the A-Frame Chalet below. The accent wall totes a deep rich color called "silhouette" by Benjamin Moore Paints. Topped by modern art that brings together the rooms earthy tones.
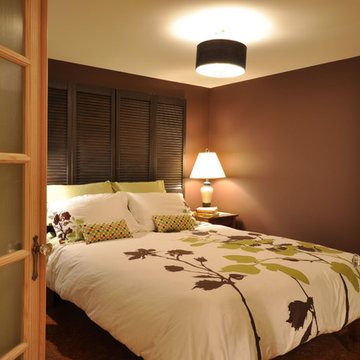
The French doors to this bedroom allow light from the window (not shown) to penetrate into the rest of the suite. Draperies (not shown) cover the doors at night for privacy.
Photo Credit: Natalie Brousseau
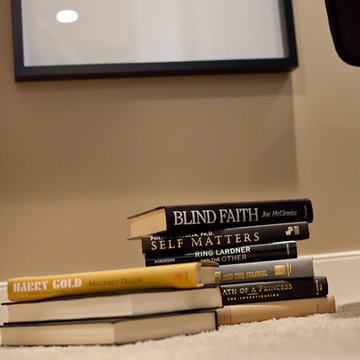
A Hotel Luxe Modern Transitional Home by Natalie Fuglestveit Interior Design, Calgary Interior Design Firm. Photos by Lindsay Nichols Photography.
Interior design includes modern fireplace with 24"x24" calacutta marble tile face, 18 karat vase with tree, black and white geometric prints, modern Gus white Delano armchairs, natural walnut hardwood floors, medium brown wall color, ET2 Lighting linear pendant fixture over dining table with tear drop glass, acrylic coffee table, carmel shag wool area rug, champagne gold Delta Trinsic faucet, charcoal flat panel cabinets, tray ceiling with chandelier in master bedroom, pink floral drapery in girls room with teal linear border.
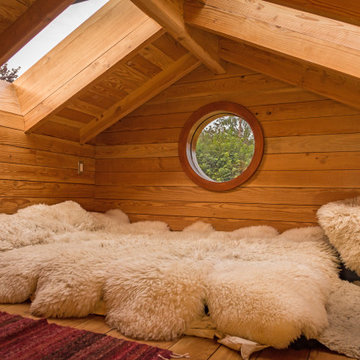
Joshua Jakabosky, Old Craft Carpentry & Construction
Joanne Johnson, Dragonfly & Brambles Photography
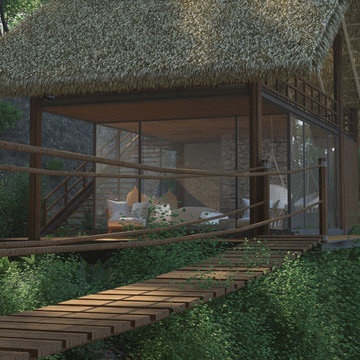
Hidden away amidst the wilderness in the outskirts of the central province of Sri Lanka, is a modern take of a lightweight timber Eco-Cottage consisting of 2 living levels. The cottage takes up a mere footprint of 500 square feet of land, and the structure is raised above ground level and held by stilts, reducing the disturbance to the fauna and flora. The entrance to the cottage is across a suspended timber bridge hanging over the ground cover. The timber planks are spaced apart to give a delicate view of the green living belt below.
Even though an H-iron framework is used for the formation of the shell, it is finished with earthy toned materials such as timber flooring, timber cladded ceiling and trellis, feature rock walls and a hay-thatched roof.
The bedroom and the open washroom is placed on the ground level closer to the natural ground cover filled with delicate living things to make the sleeper or the user of the space feel more in one with nature, and the use of sheer glass around the bedroom further enhances the experience of living outdoors with the luxuries of indoor living.
The living and dining spaces are on the upper deck level. The steep set roof hangs over the spaces giving ample shelter underneath. The living room and dining spaces are fully open to nature with a minimal handrail to determine the usable space from the outdoors. The cottage is lit up by the use of floor lanterns made up of pale cloth, again maintaining the minimal disturbance to the surroundings.
609 Billeder af lille soveværelse med brune vægge
10
