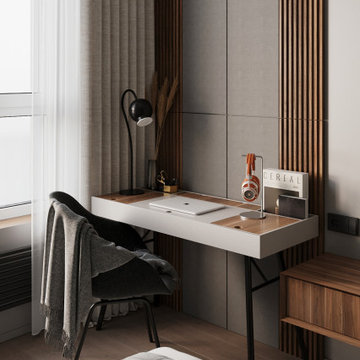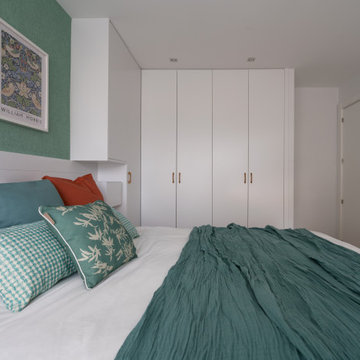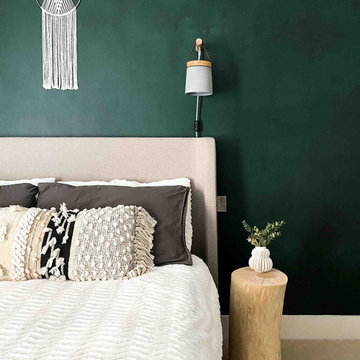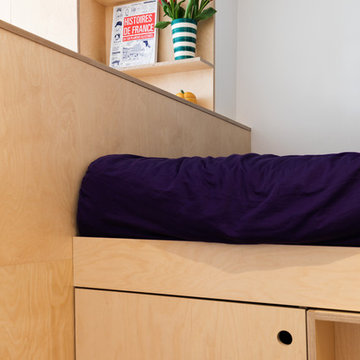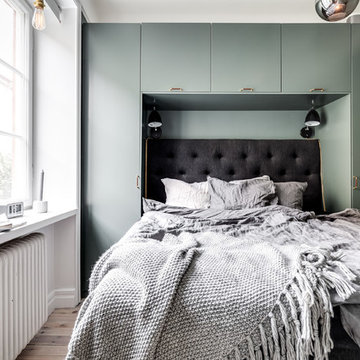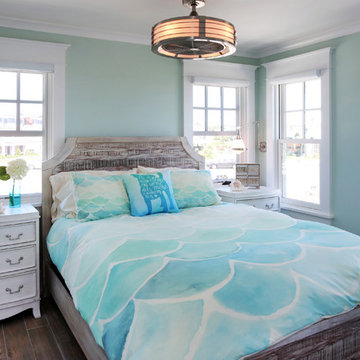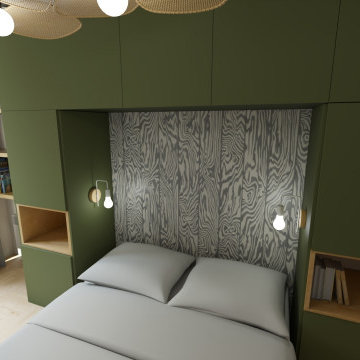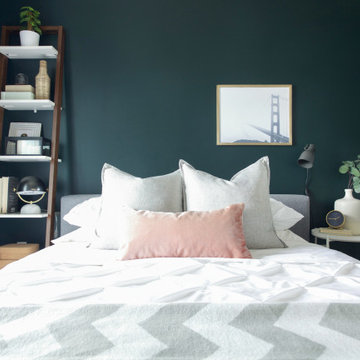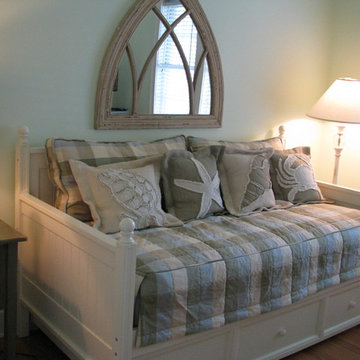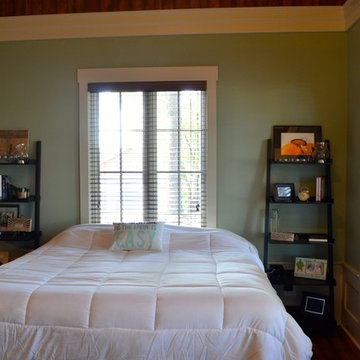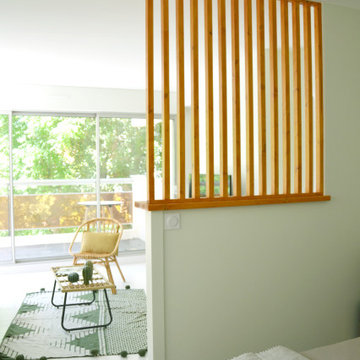1.648 Billeder af lille soveværelse med grønne vægge
Sorteret efter:
Budget
Sorter efter:Populær i dag
141 - 160 af 1.648 billeder
Item 1 ud af 3
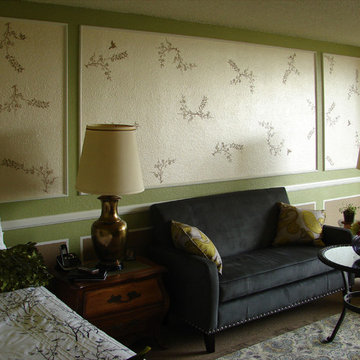
Transforming a "white-walled" room into a natural sanctuary for an assisted living resident.
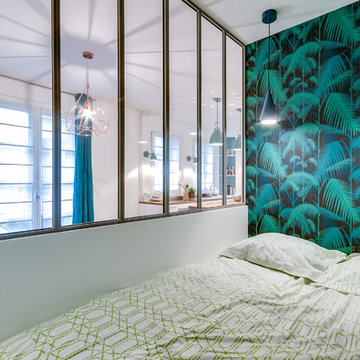
Le projet : Aux Batignolles, un studio parisien de 25m2 laissé dans son jus avec une minuscule cuisine biscornue dans l’entrée et une salle de bains avec WC, vieillotte en plein milieu de l’appartement.
La jeune propriétaire souhaite revoir intégralement les espaces pour obtenir un studio très fonctionnel et clair.
Notre solution : Nous allons faire table rase du passé et supprimer tous les murs. Grâce à une surélévation partielle du plancher pour les conduits sanitaires, nous allons repenser intégralement l’espace tout en tenant compte de différentes contraintes techniques.
Une chambre en alcôve surélevée avec des rangements tiroirs dissimulés en dessous, dont un avec une marche escamotable, est créée dans l’espace séjour. Un dressing coulissant à la verticale complète les rangements et une verrière laissera passer la lumière. La salle de bains est équipée d’une grande douche à l’italienne et d’un plan vasque sur-mesure avec lave-linge encastré. Les WC sont indépendants. La cuisine est ouverte sur le séjour et est équipée de tout l’électroménager nécessaire avec un îlot repas très convivial. Un meuble d’angle menuisé permet de ranger livres et vaisselle.
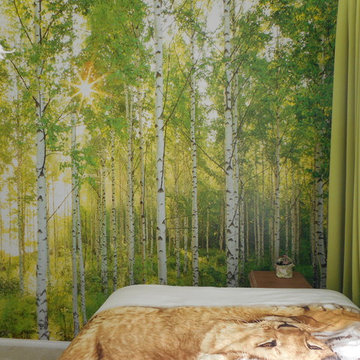
While the wallpaper mural created a stunning backdrop, the peaceful wall colour and matching curtains lifted with fresh white accents and furniture set the tone. Great depth in this wallpaper, perfect for extending the feeling of space - JLA interiors, interior design
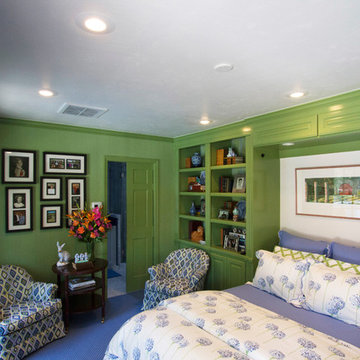
It’s common today to create multi-purpose spaces in your home. Whether it’s a home office and gym or a laundry and mudroom combo, families are looking to maximize every inch of space. We were called in to do just that for this local Amarillo homeowner and she knew exactly what she wanted, a matching addition to her existing brick ranch. This new space was needed to accommodate a private space for visiting guests throughout the year. Since this room would only be used occasionally as a bedroom, the homeowner also wished to use it as an exercise room. How can this be accomplished? With a murphy bed!
We set out to design the addition to blend seamlessly with the existing house using the same windows, doors and exterior brick. Inside the addition, a Murphy bed is flanked with custom built-ins featuring open shelving on the top and cabinets on the bottom. The room overlooks the pool and has it’s own private entrance, separate from the main home. The adjoining bath features a tile shower with glass surround, a closet and two skylights.
When not being used as a bedroom, the Murphy bed folds nicely into the wall and the floor space can be used for yoga or other floor exercises. The treadmill fits nicely in the room even when the bed is folded down.
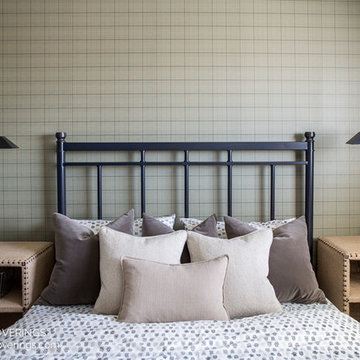
A feature wall in a bedroom featuring plaid wallpaper installed by Calgary Wallpaper Installer, Drop Wallcoverings. Photo Credit: Lindsay Nichols Photography
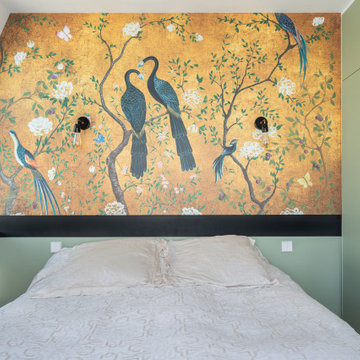
Nos clients nous ont demandé d'aménager 4 plateaux vides d'une construction en VEFA pour en faire une maison chaleureuse et conviviale où vivre en famille et accueillir leurs amis. Les 4 étages étaient relativement petits (40M2 chacun), aussi nous avons dû optimiser l'espace grâce à l'agencement de meubles sur mesure dont la cuisine
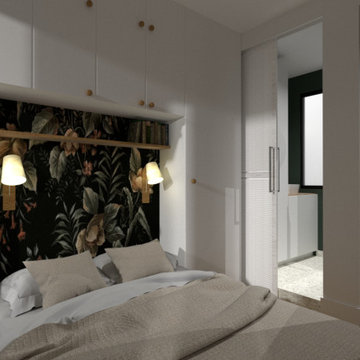
Rénovation d’un appartement de 26m², dans le 11ème arrondissement de Paris.
Livraison : prévue pour mai 2020. Ce projet s’inscrit dans une démarche d’accompagnement complète du client : visite avant achat, conception du projet et suivi du chantier. L’enjeu premier de ce projet était de transformer un studio en un deux pièces, en répondant aux exigences d’optimisation de l’espace qu’impose ce type de surface, tout en dessinant un espace au caractère unique. Emprunt du registre haussmannien classique, l’appartement révèle son caractère à la fois sophistiqué et coloré à travers ses volumes et par les contrastes très affirmés entre les matériaux et les couleurs qui dessinent chacune des pièces
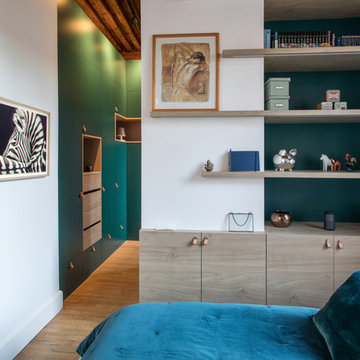
Aménagement d'une suite parentale moderne proche du Vieux Lyon, un espace de bien être, lumineux et chaleureux avec la création d'un dressing sur mesure pour optimiser l'espace au maximum.
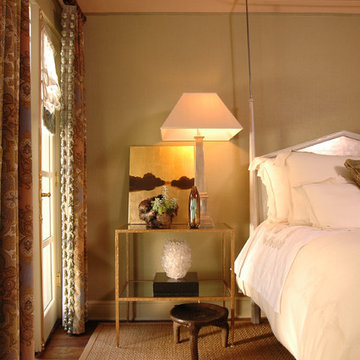
CHALLENGE
To create a compelling design statement that not only captures the quintessential character of a country French estate within a single room, but also serves as inspiration for other areas throughout.
SOLUTION
Every design detail was chose to envelop the occupant with a sense of luxury compatible with the personality of the estate.
Lush custom draperies and luxurious cashmere bedding enhance the “historic” feeling of the four-poster bed.
Art, carefully chosen to fit comfortably into the theme, includes nine hand-blown custom glass panels, Jamali painting on cork, and two gilded 24-karat paintings.
Eclectic furnishings complete the country French concept with engaging visual interest.
1.648 Billeder af lille soveværelse med grønne vægge
8
