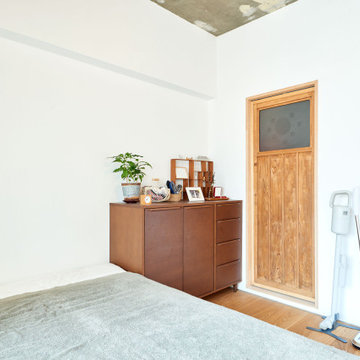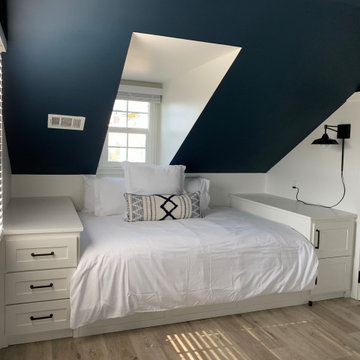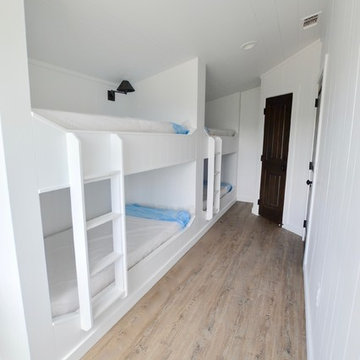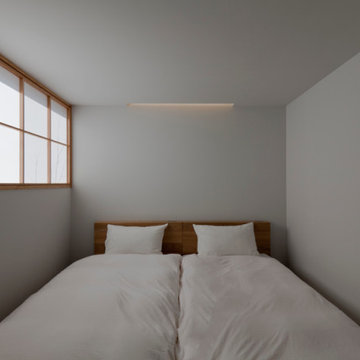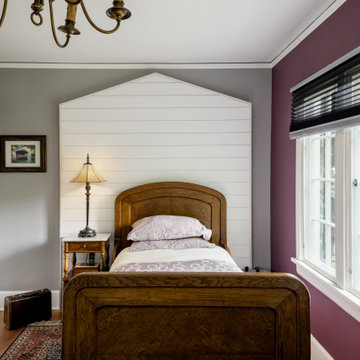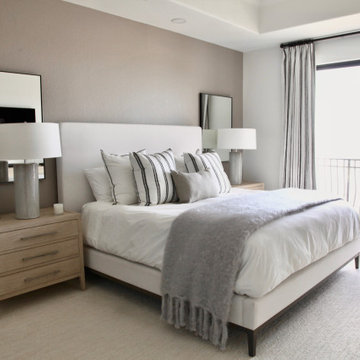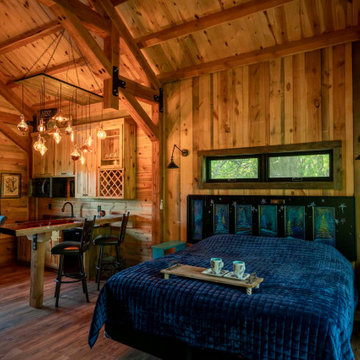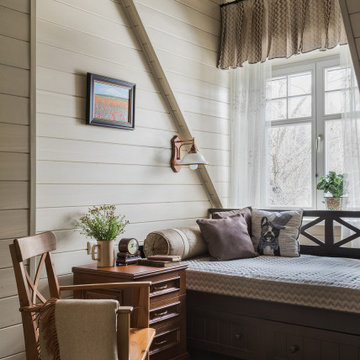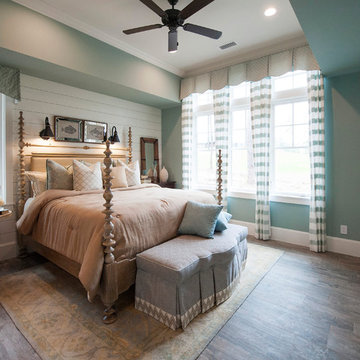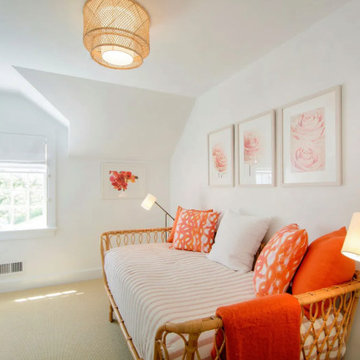156 Billeder af lille soveværelse med væg i skibsplanker
Sorteret efter:
Budget
Sorter efter:Populær i dag
21 - 40 af 156 billeder
Item 1 ud af 3
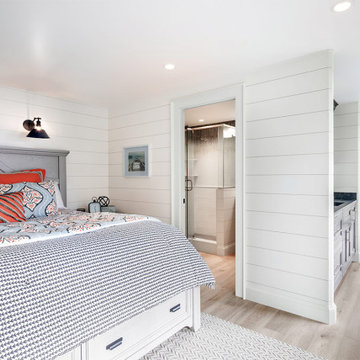
The finished space under the garage is an ocean lovers dream. The coastal design style is inspired by the client’s Nantucket vacations. The floor plan includes a living room, galley kitchen, guest bedroom and full guest bathroom.
Coastal decor elements include a color scheme of orangey red, grey and blue. The wall to wall shiplap, waterfall tiled shower, sand colored luxury plank flooring and natural light from the many windows complete this seaside themed guest space.
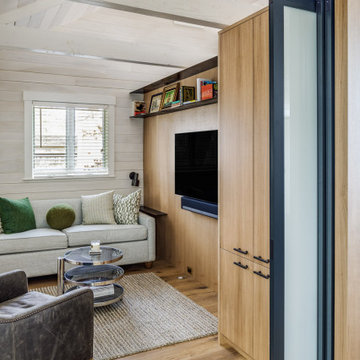
The upper level Provincetown condominium was fully renovated to optimize its waterfront location and enhance the visual connection to the harbor
The program included a new kitchen, two bathrooms a primary bedroom and a convertible study/guest room that incorporates an accordion pocket door for privacy
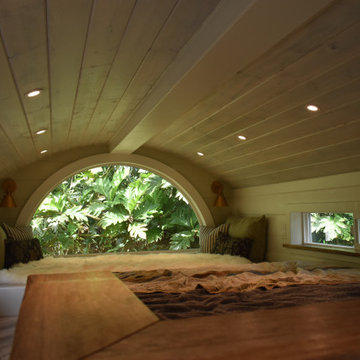
The sleeping loft with a half-moon window, recessed lighting, a queen bed, and room for reading
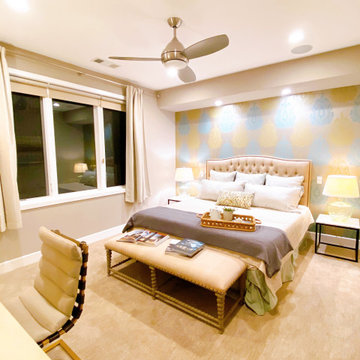
Client wanted a traditional bedroom with a desk space. Per client's request on the wall paper we kept the traditional theme with a modern fan and can lighting to keep the room balanced.
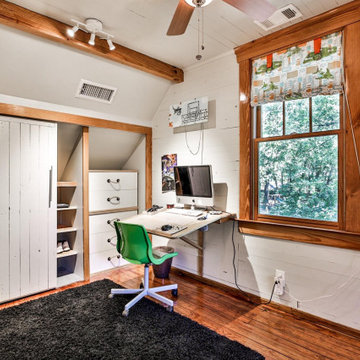
Loft style bedroom is a small spece with tongue and groove ceiling built-in bed, dresser and sliding door to enter the room as well as the closet door slides in front of the dresser when opening. There is plenty of storage space in built in drawers under the bed!
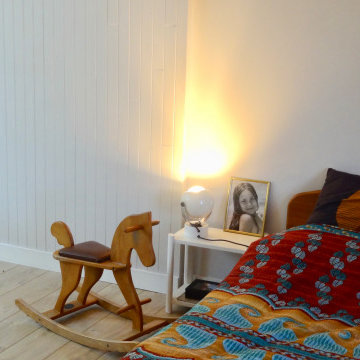
Un ex cheval à bascule, bien pratique en valet de pied lorsque l'on se déshabille assis sur son lit.
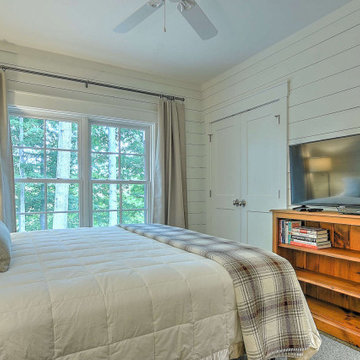
An efficiently designed fishing retreat with waterfront access on the Holston River in East Tennessee
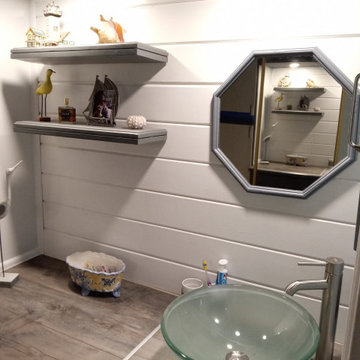
Designed, fabricated and installed floating vanity top with vessel sink. 1/3 of the vanity is granite and remaining is wood grain style to match granite. A light soffit with downlights and wood planks on the front wall gives it a cozy area of the bedroom.
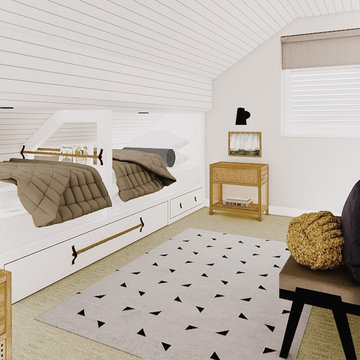
This attic room needed space for three little guests. We proposed two cosy bunks with a third pull-out trundle bed and lots of storage for all of those sleepover essentials!
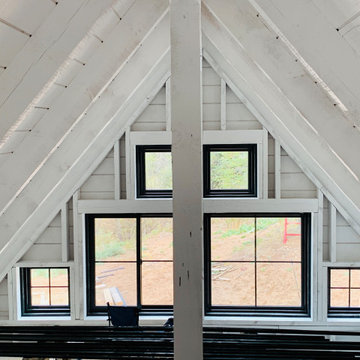
Bedroom loft after windows installed, No actual trim, Just installed some black extension jambs. Pretty good headroom for a tiny house loft since we had 10' walls and kept the ceiling below at 8'. 2' knee walls and a 14/12 pitch created ton of headroom. Falling in love with timbers after doing stick framing for so many years. Don't think we will ever go back. This was a hybrid timberframe, Full 2" x 6" rough sawn timber wall framing 24oc with 48oc 4x8 pine timber rafters. Next time and probably from here on out, full timberframe. 6x6s walls 48oc and large timber rafters. You cant see the beam here but it was a big one. 6" wide x 18" deep. When it was wet it was many hundreds of pounds.
156 Billeder af lille soveværelse med væg i skibsplanker
2
