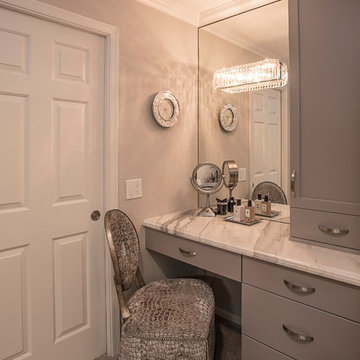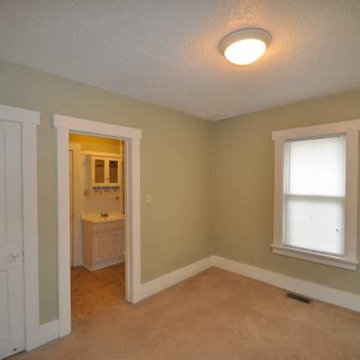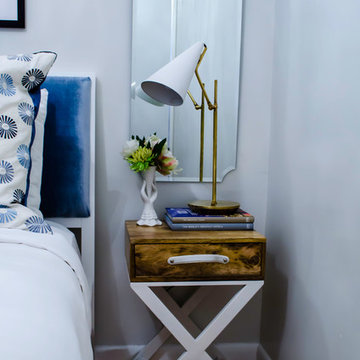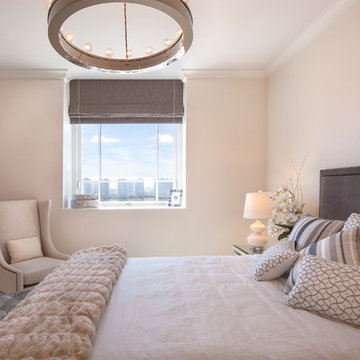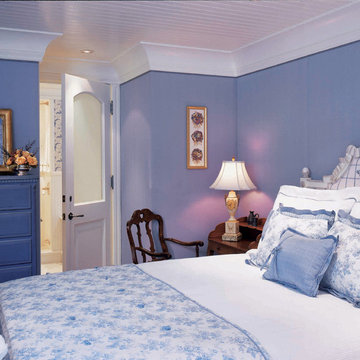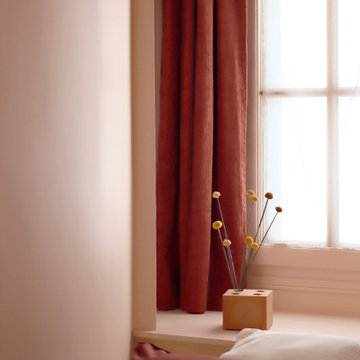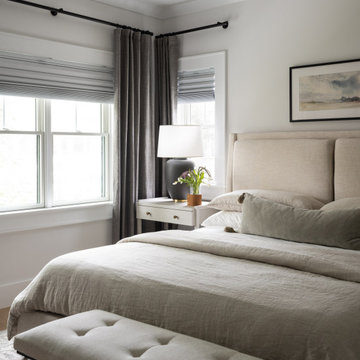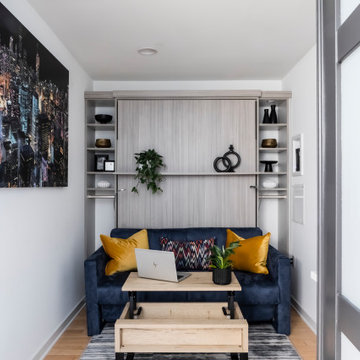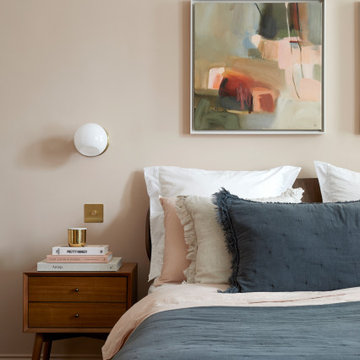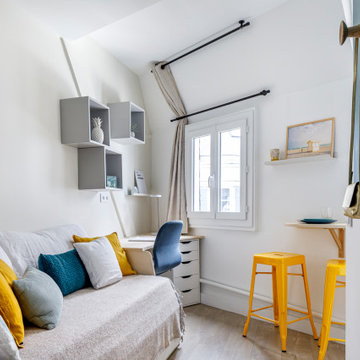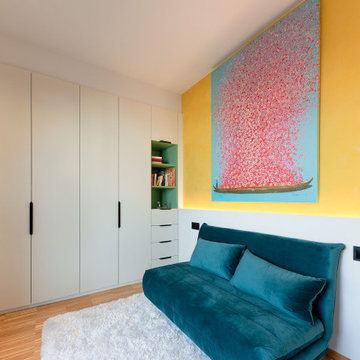5.564 Billeder af lille soveværelse
Sorteret efter:
Budget
Sorter efter:Populær i dag
121 - 140 af 5.564 billeder
Item 1 ud af 3
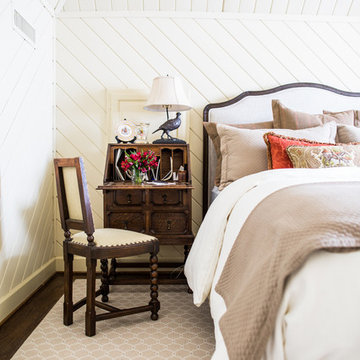
1920's Carriage House turned Guest Suite. Notable features include white ship-lap paneled walls with nod to 1920's with antique side table and chair.
Photography: Andrea Behrends
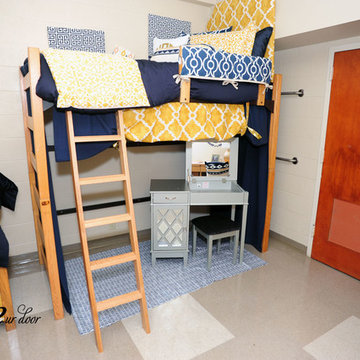
Custom made dorm bedding and decor. Trendy fabrics and designs. Design your dream room from top to bottom and have it shipped right to your door
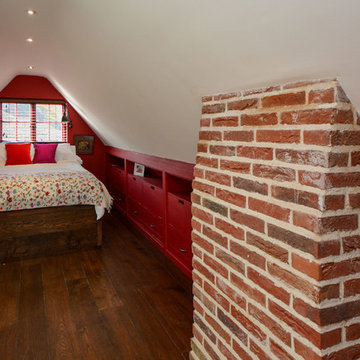
Loft style bedroom with bespoke bed and built in storage
Photographs - Mike Waterman
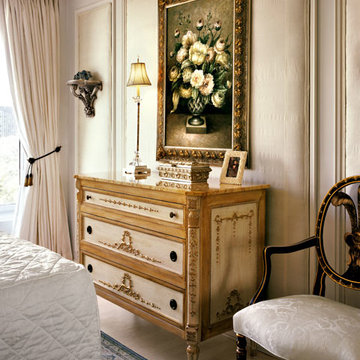
This bedroom is in a high rise condo building. The applied wall moldings and crown molding were added to soften the space. The panels inside the applied molding have cork, batting and then silk added to keep the space quiet and help make a special retreat feeling. The silk has a low sheen that glimmers in the daylight and holds it's own space in the evening. The dresser has applied ornament in gesso and is gold leafed on top of an antique soft white paint on the interior of the drawer molding and a soft peach on the perimeter of the dresser. The handles are a medallion shape in a bronze finish adding an antique feel, the top is peach marble. (This is from Decorative Crafts). The tall buffet lamp adds a delicate accent in silver (I love to mix metals) with crystal accents and a beaded shade. The painting is visually bold and adds color, yet the floral design has a soft sophisticated feel. The silver leaf wall shelf has just the right amount of weight and levity to balance the wall, as there is one on each side of the painting. (they are by www.houseparts.com ) The draperies are lined and interlined to make the room completely dark when wanted. There are also Silhouette shades
installed behind the draperies for adjusting the daylight. The bedding is the same white silk as the walls. The comforter is diagonally quilted and the dust skirt is shirred creating a completely different look with each, but a unified feel because of the color and texture. The oriental rug is a beautiful pale blue and white. It adds a bit of pattern to the otherwise solid/tone-on-tone pallet. The black Italian plume chair adds a grounding to balance the high gloss white ceiling. The ceiling finish brings a large amount of light into the space in the day time, as the ceilings are only 8' high. All in all this room is spectacular and bright in the daytime and has a calm and serene spa like retreat at night.
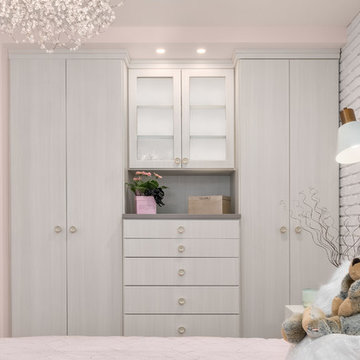
It was time for a new style for this teenager’s bedroom. She desperately needed more room for clothes while dreaming of a grown-up room with drapes and a velvet bed. Too busy with teen life to focus on working with a designer, her mother offered the general guidelines. Design a room that will transition into young adulthood with furnishings that will be transferable to her apartment in the future. Two must haves: the color “millennial pink” and a hardwood floor!
This dark walk-out basement-bedroom was transformed into a bright, efficient, grown-up room so inviting that it earned the name “precious”!
Clarity Northwest Photography: Matthew Gallant
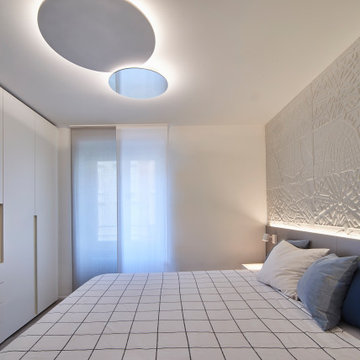
La camera da letto, di taglio standard ha come obbiettivo del progetto, quello di renderla molto contenitiva e con un grande letto.
L'aspetto generale è stato mantenuto semplice ma nello stesso tempo molto caratterizzato.
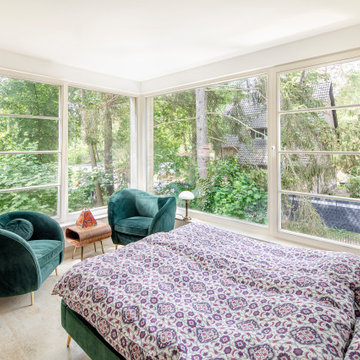
Unsere häufig verbauten Eckfenster öffnen jeden Raum und erzeugen einen tollen Panoramablick. Wer es liebt im Grünen zu erwachen sollte über solche Fenster aus im Schlafzimmer nachdenken.

La grande hauteur sous plafond a permis de créer une mezzanine confortable avec un lit deux places et une échelle fixe, ce qui est un luxe dans une petite surface: tous les espaces sont bien définis, et non deux-en-un. L'entrée se situe sous la mezzanine, et à sa gauche se trouve la salle d'eau, et à droite le dressing fermé par un rideau aux couleurs vert sauge de l'ensemble, et qui amène un peu de vaporeux et de matière.
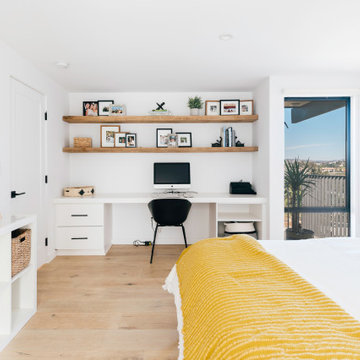
wood accents and open storage create a usable workspace at a closet niche at this secondary bedroom
5.564 Billeder af lille soveværelse
7
