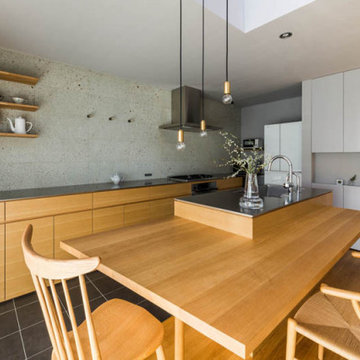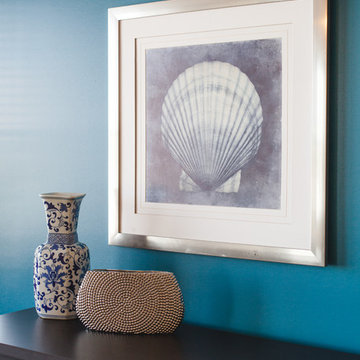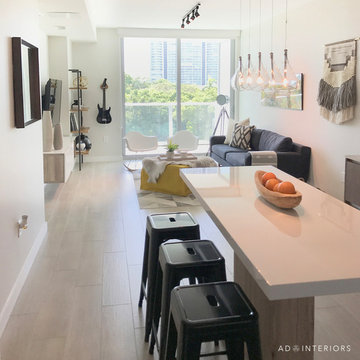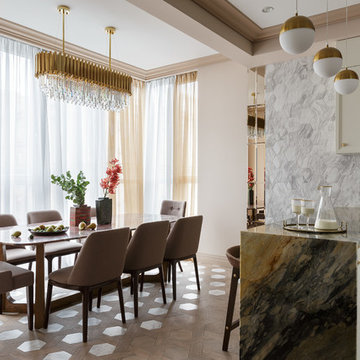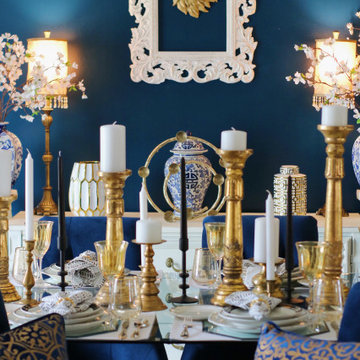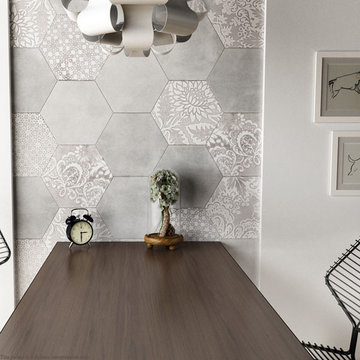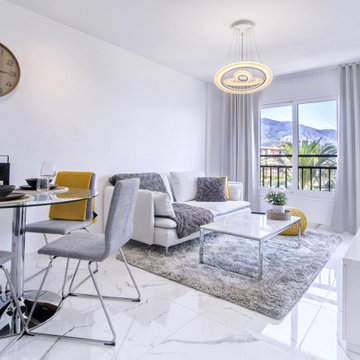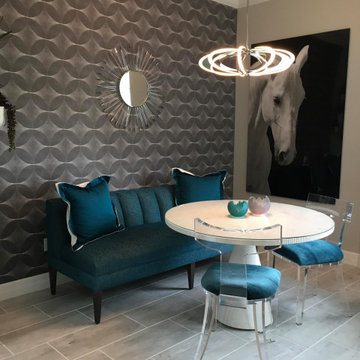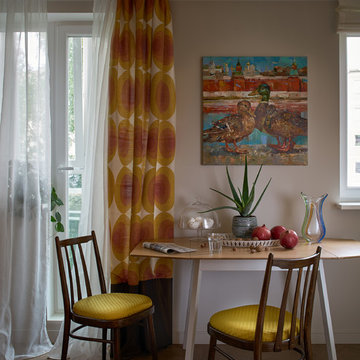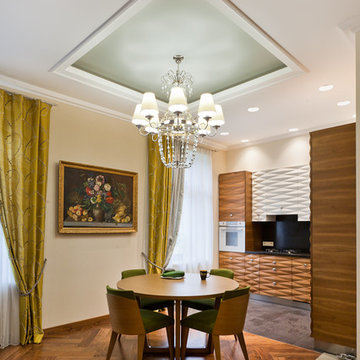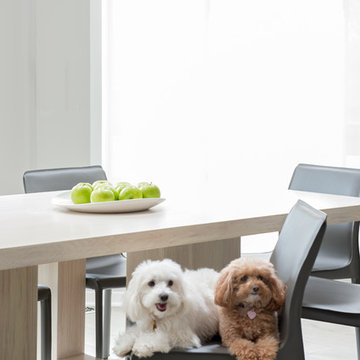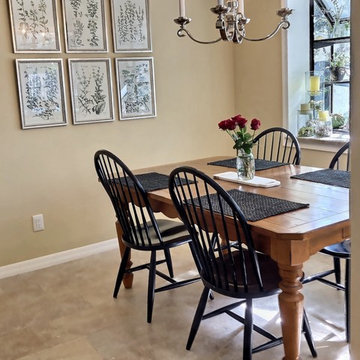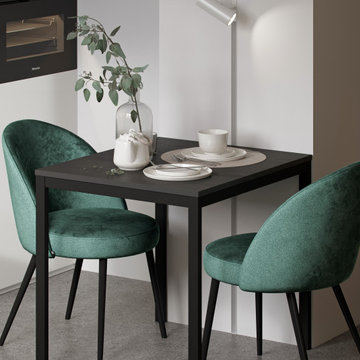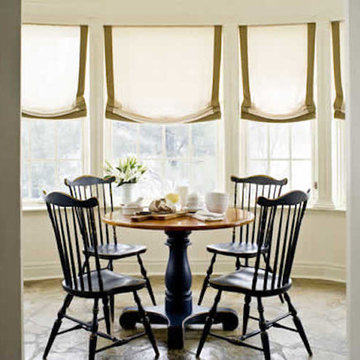919 Billeder af lille spisestue med gulv af porcelænsfliser
Sorteret efter:
Budget
Sorter efter:Populær i dag
181 - 200 af 919 billeder
Item 1 ud af 3

The new breakfast room extension features vaulted ceilings and an expanse of windows
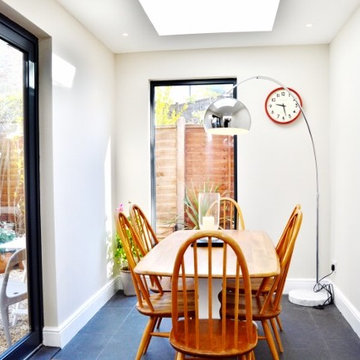
Kitchen dining table in kitchen area, a small space but the white and light area gives it feeling of much larger area
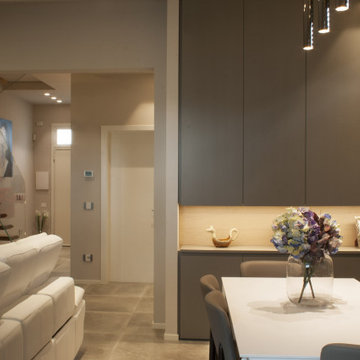
il mobile su misura della sala da pranzo ne caratterizza l'estetica, risolvendo un problema di spazio da ottimizzare.
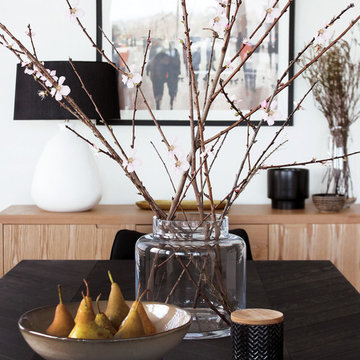
After spending 40 happy years in their family home, Kathryn’s clients purchased a smaller apartment in Sydney’s South. Kathryn assisted in furnishing the apartment. A modern, fresh and bright apartment led to a black, white and natural coloured decorative scheme. Elements of timber veneer, glass and earthy looking upholstery contributed to the understated elegance of the furnishings. Sourcing a variety of beautiful pieces from suppliers in Sydney and Victoria the interior decoration reflected the design of the apartment. Fabrics were sourced and chosen specifically for the lounge setting which was hand crafted here in Sydney.
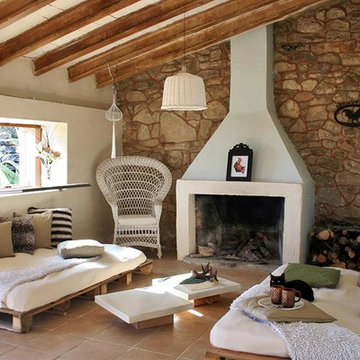
Marta Guillem El proyecto consistía en convertir un refugio de cazadores en una bonita casa de campo. La propiedad pertenecía a los abuelos de nuestros clientes, situada en la cima de una montaña, convertía el lugar en un sitio privilegiado por sus vistas al mar en los días claros, su hermosa vegetación y su privacidad al no tener vecinos en un par de kilómetros.
Las premisas que se nos plantearon a la hora de realizar el proyecto es la de convertir el espacio en un lugar de descanso, de relax, para desconectar del estrés de la ciudad, un espacio de calma para compartir unos buenos momentos junto a su familia y a sus amigos. El presupuesto debía ser mínimo, no se debía modificar nada de la estructura ni del exterior, la zonificación debía constar de una habitación de matrimonio, una cocina, una zona de comer y una zona chill out cerca de la chimenea.
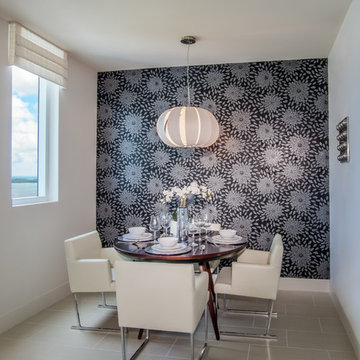
Dining Room,
Custom dining table in Wenge, Camerich Edge arm chairs, Floral silver wallpaper
919 Billeder af lille spisestue med gulv af porcelænsfliser
10
