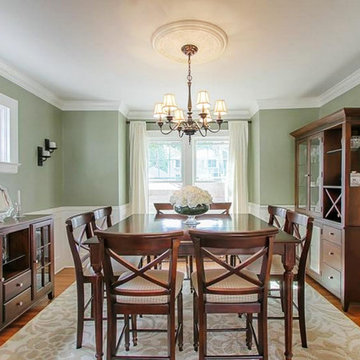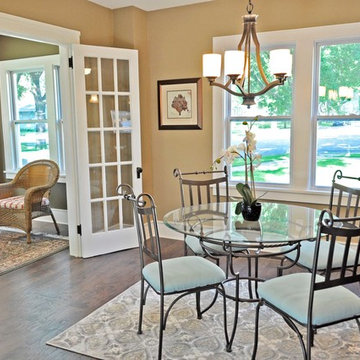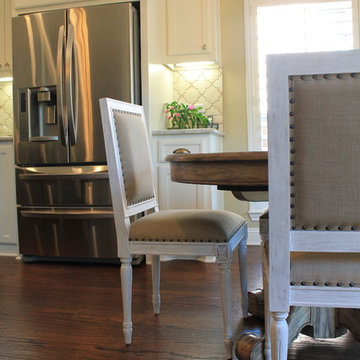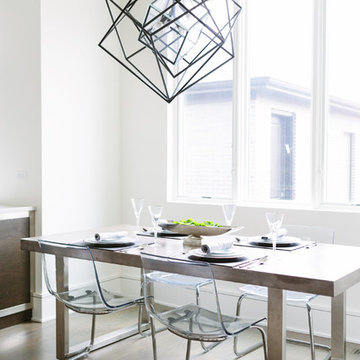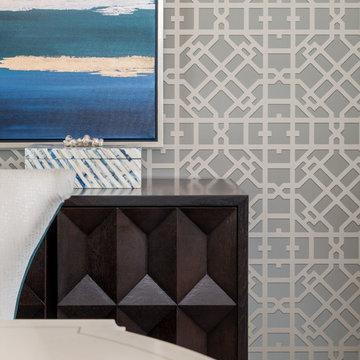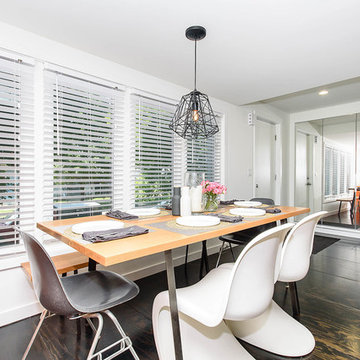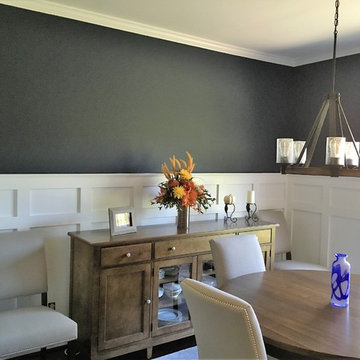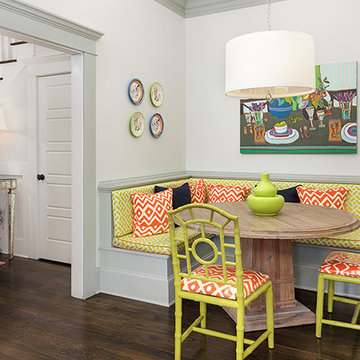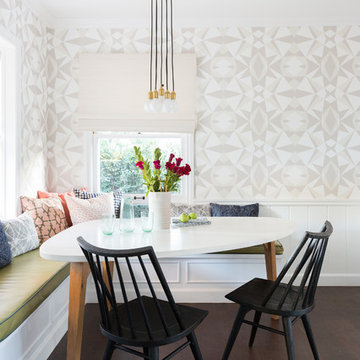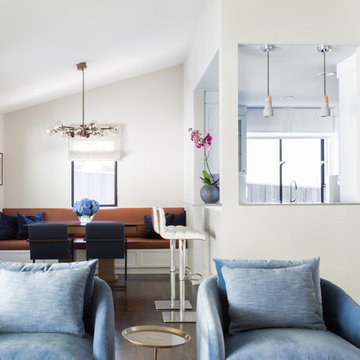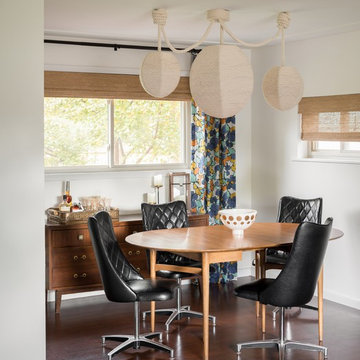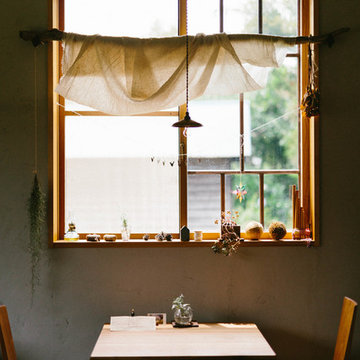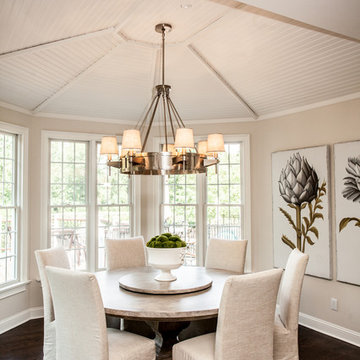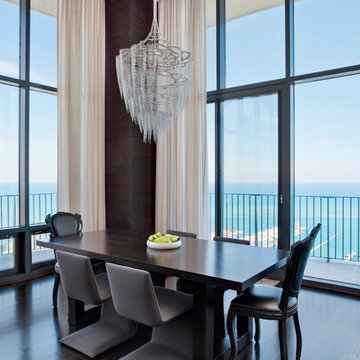2.677 Billeder af lille spisestue med mørkt parketgulv
Sorteret efter:
Budget
Sorter efter:Populær i dag
141 - 160 af 2.677 billeder
Item 1 ud af 3
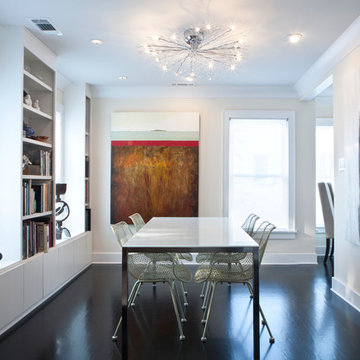
The dining room was turned into a library and dining room. The wall on the right was an obvious wall for a china cabinet, but it felt too oppressive. Instead we surrounded the windows with built ins, which provided storage below sill level and display above.
Bailey Davidson Photography
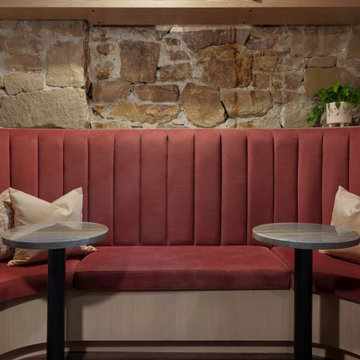
This beautiful historic building was constructed in 1893 and was originally occupied by the Calgary Herald, the oldest running newspaper in the city. Since then, a lot of great stories have been shared in this space and the current restaurateurs have developed the most suitable concept; FinePrint. It denotes an elusive balance between sophistication and simplicity, refinement and fun.
Our design intent was to create a restaurant that felt polished, yet inviting and comfortable for all guests to enjoy. The custom designed details throughout were carefully curated to embrace the historical character of the building and to set the tone for great new stories and to celebrate all of life’s occasions.
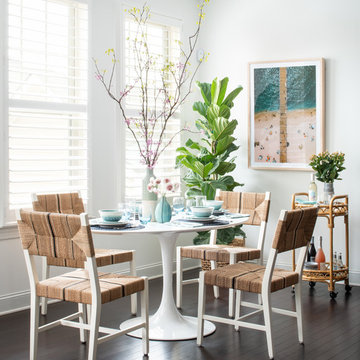
We designed a sunny dining room outfitted with a bar cart for charming wining and dining for this young family, by Mary Hannah Interiors.
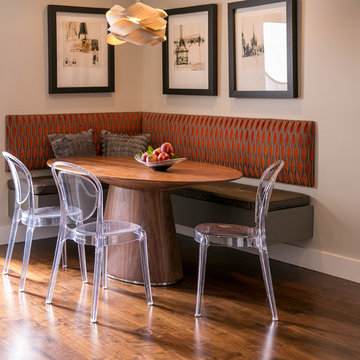
This cozy nook exudes modern sophistication and warmth. The lucite chairs add an airy feel to the fruit woods of the floor and table. The built-in, floating banquette provides efficient and stylish seating to gather. The curves in the unique light fixture tie in with the oval shape of the table and help balance the angles in the bench and framed artwork.
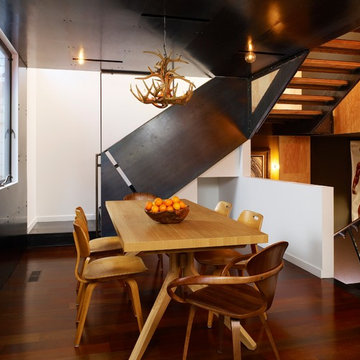
The dining room occupies the former location of the house's rear bedroom. The space is now open to the Kitchen and Living Room, which is below. Materials include Ipe flooring and waxed steel.
Photo by Cesar Rubio
2.677 Billeder af lille spisestue med mørkt parketgulv
8
