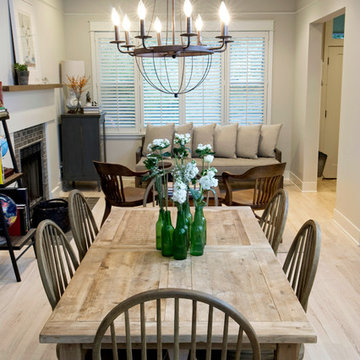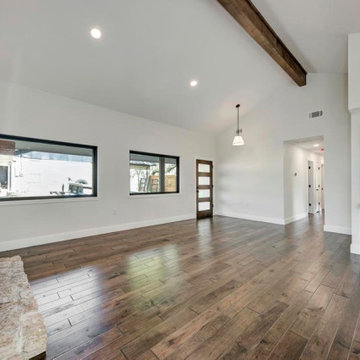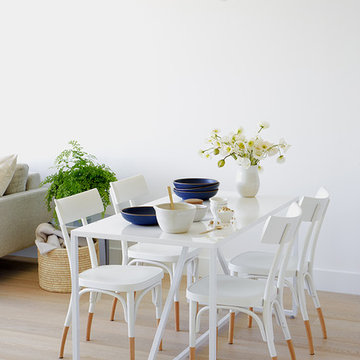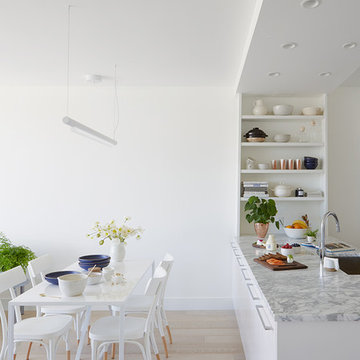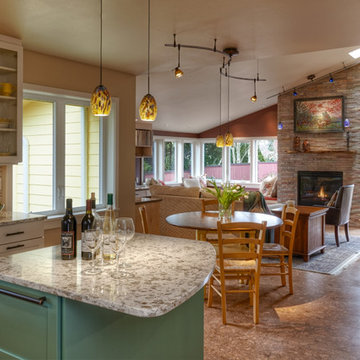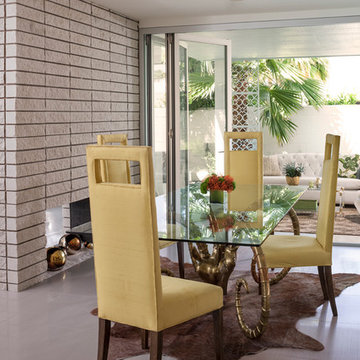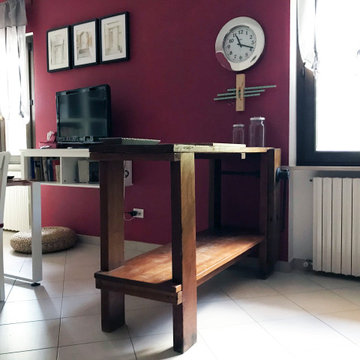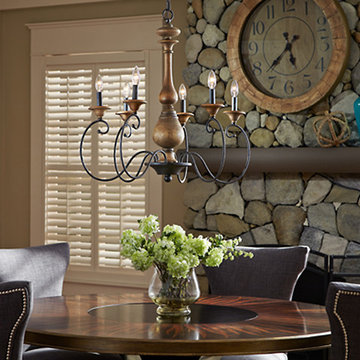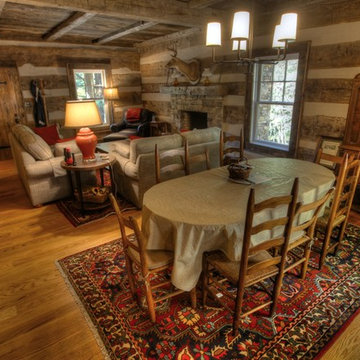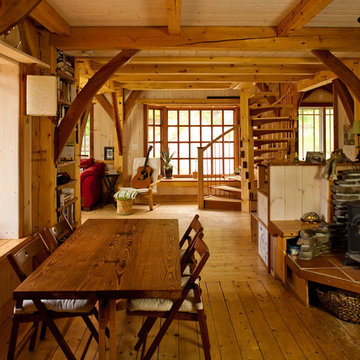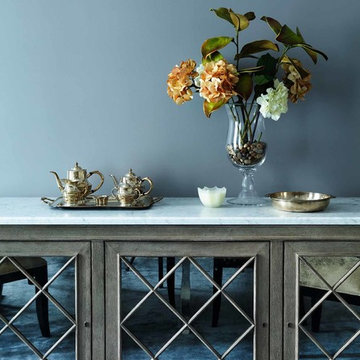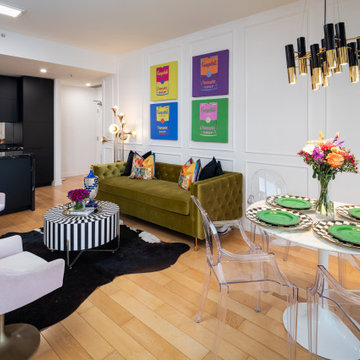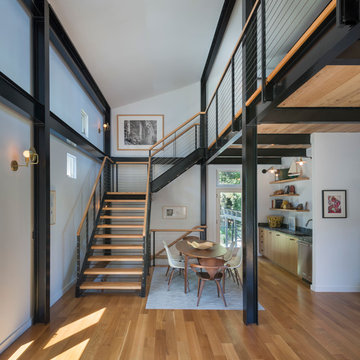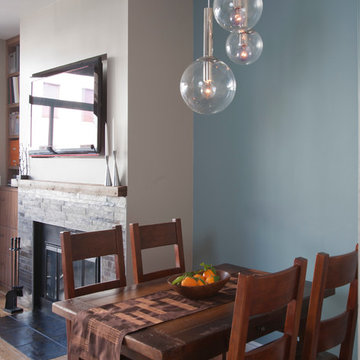377 Billeder af lille spisestue med pejseindramning i sten
Sorteret efter:
Budget
Sorter efter:Populær i dag
61 - 80 af 377 billeder
Item 1 ud af 3
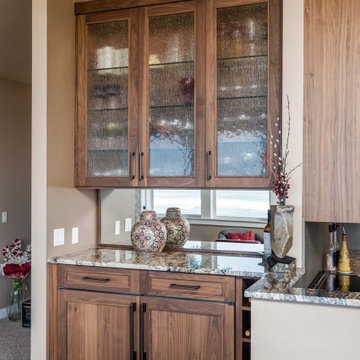
At the buffet, we continued the walnut cabinets, dark metal bar pulls, and granite countertop --this time with a mirror backsplash to enhance the ocean view and seeded glass in the uppers for that coastal feel.
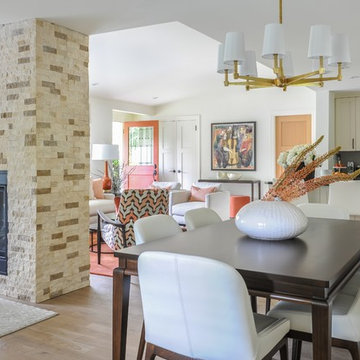
When our clients completed a renovation of their mid-century rancher in North Vancouver's Edgemont Village neighbourhood, their home felt anything but finished. Their traditional furnishings looked dated and tired in the newly updated spaces, so they called on us for help. As a busy professional couple with grown children, our clients were looking for a polished, sophisticated look for their home. We used their collection of artwork as a jumping off point for each room, developing a colour scheme for the main living areas in neutral greys and beiges with a generous dose of rich burnt orange tones. We created interest by layering patterned wallpaper, textured fabrics and a mix of metals and designed several custom pieces including the large library wall unit that defines one end of the living space. The result is a lively, sophisticated and classic decor that suit our clients perfectly.
Tracey Ayton Photography
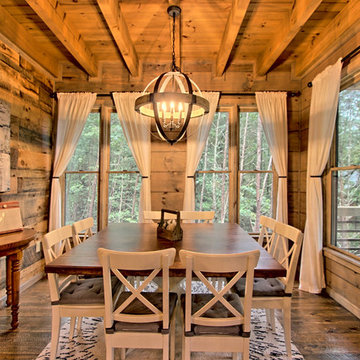
Kurtis Miller Photography, kmpics.com
Small dining that seats eight. Rustic wood flooring, center match walls of varying sizes, custom built table.
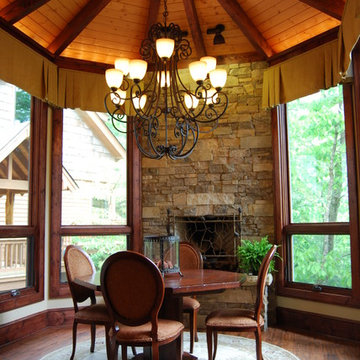
This addition was added to the kitchen area. It features a rock fireplace, vaulted ceiling and large windows to showcase views of the lake. Designed by Peter J. Pioli Interiors in Sapphire, NC.
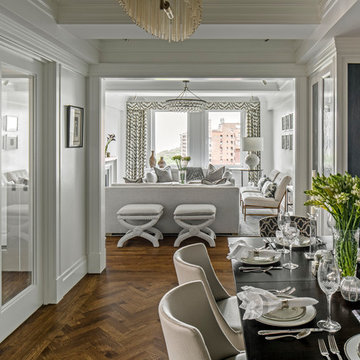
TEAM
Architect and Interior Design: LDa Architecture & Interiors
Builder: Debono Brothers Builders & Developers, Inc.
Photographer: Sean Litchfield Photography
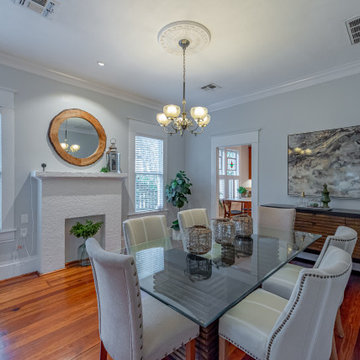
The formal dining room showcases wood flooring and artistic features such as a faux fireplace and ornate overhead lighting.
377 Billeder af lille spisestue med pejseindramning i sten
4
