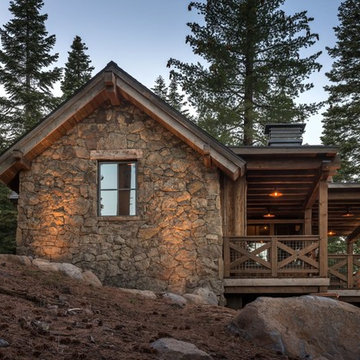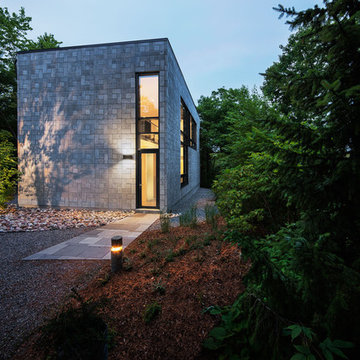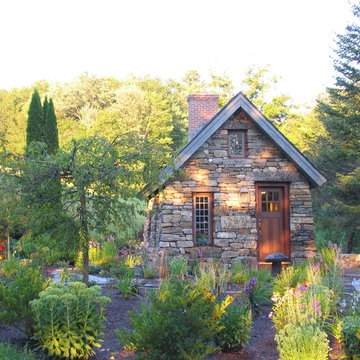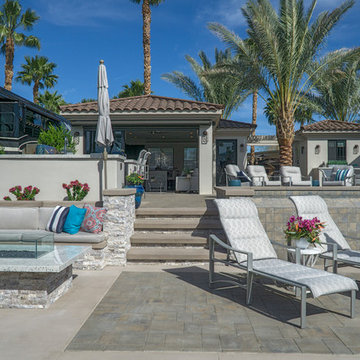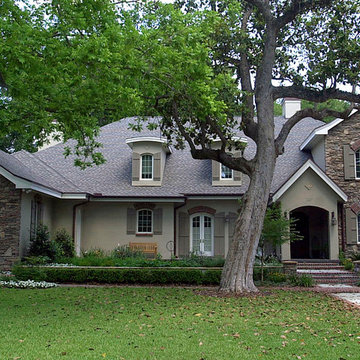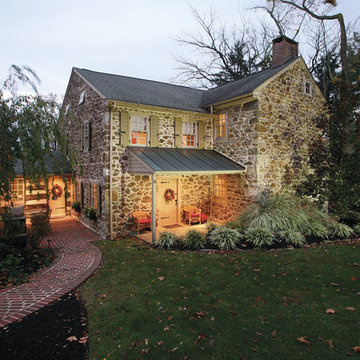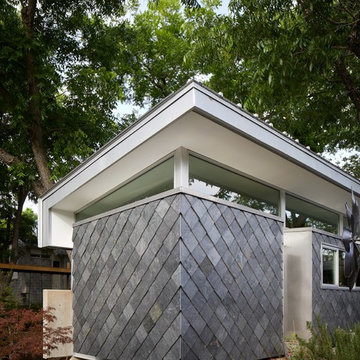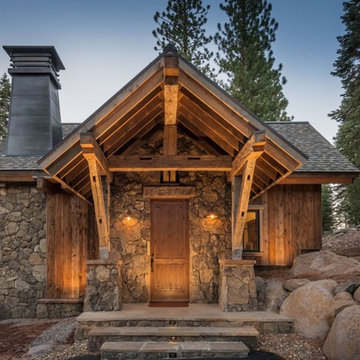678 Billeder af lille stenhus
Sorteret efter:
Budget
Sorter efter:Populær i dag
1 - 20 af 678 billeder
Item 1 ud af 3

Charles Hilton Architects, Robert Benson Photography
From grand estates, to exquisite country homes, to whole house renovations, the quality and attention to detail of a "Significant Homes" custom home is immediately apparent. Full time on-site supervision, a dedicated office staff and hand picked professional craftsmen are the team that take you from groundbreaking to occupancy. Every "Significant Homes" project represents 45 years of luxury homebuilding experience, and a commitment to quality widely recognized by architects, the press and, most of all....thoroughly satisfied homeowners. Our projects have been published in Architectural Digest 6 times along with many other publications and books. Though the lion share of our work has been in Fairfield and Westchester counties, we have built homes in Palm Beach, Aspen, Maine, Nantucket and Long Island.

This award-winning and intimate cottage was rebuilt on the site of a deteriorating outbuilding. Doubling as a custom jewelry studio and guest retreat, the cottage’s timeless design was inspired by old National Parks rough-stone shelters that the owners had fallen in love with. A single living space boasts custom built-ins for jewelry work, a Murphy bed for overnight guests, and a stone fireplace for warmth and relaxation. A cozy loft nestles behind rustic timber trusses above. Expansive sliding glass doors open to an outdoor living terrace overlooking a serene wooded meadow.
Photos by: Emily Minton Redfield

Carriage home in Craftsman style using materials locally quarried, blue stone and field stone veneer and western red cedar shingles. Detail elements such as swept roof, stair turret and Doric columns add to the Craftsman integrity of the home.

Whole house remodel of a classic Mid-Century style beach bungalow into a modern beach villa.
Architect: Neumann Mendro Andrulaitis
General Contractor: Allen Construction
Photographer: Ciro Coelho

Front entry to a former miner's cottage. Original flagstones and Edwardian vestibule were restored. The house was repointed using lime pointing with a coal dust pozzalan. design storey architects
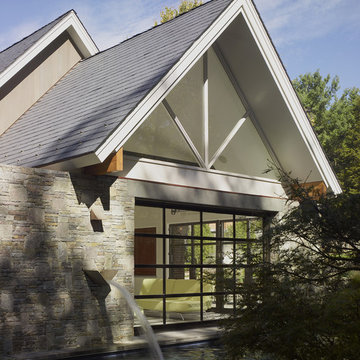
The Pool House was pushed against the pool, preserving the lot and creating a dynamic relationship between the 2 elements. A glass garage door was used to open the interior onto the pool.
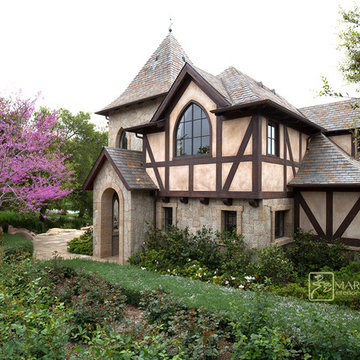
Old World European, Country Cottage. Three separate cottages make up this secluded village over looking a private lake in an old German, English, and French stone villa style. Hand scraped arched trusses, wide width random walnut plank flooring, distressed dark stained raised panel cabinetry, and hand carved moldings make these traditional buildings look like they have been here for 100s of years. Newly built of old materials, and old traditional building methods, including arched planked doors, leathered stone counter tops, stone entry, wrought iron straps, and metal beam straps. The Lake House is the first, a Tudor style cottage with a slate roof, 2 bedrooms, view filled living room open to the dining area, all overlooking the lake. The Carriage Home fills in when the kids come home to visit, and holds the garage for the whole idyllic village. This cottage features 2 bedrooms with on suite baths, a large open kitchen, and an warm, comfortable and inviting great room. All overlooking the lake. The third structure is the Wheel House, running a real wonderful old water wheel, and features a private suite upstairs, and a work space downstairs. All homes are slightly different in materials and color, including a few with old terra cotta roofing. Project Location: Ojai, California. Project designed by Maraya Interior Design. From their beautiful resort town of Ojai, they serve clients in Montecito, Hope Ranch, Malibu and Calabasas, across the tri-county area of Santa Barbara, Ventura and Los Angeles, south to Hidden Hills.
Marc Whitman, architect
Christopher Painter, contractor

SeARCH and CMA collaborated to create Villa Vals, a holiday retreat dug in to the alpine slopes of Vals in Switzerland, a town of 1,000 made notable by Peter Zumthor’s nearby Therme Vals spa.
For more info visit http://www.search.nl/
678 Billeder af lille stenhus
1

