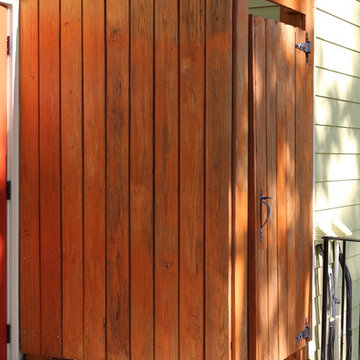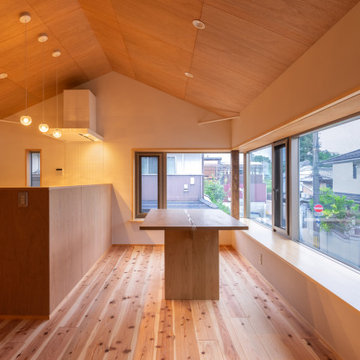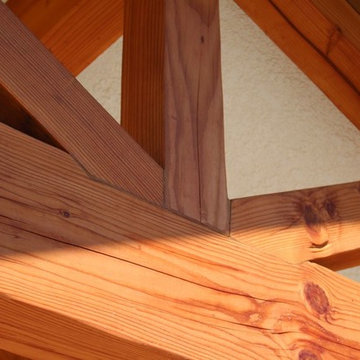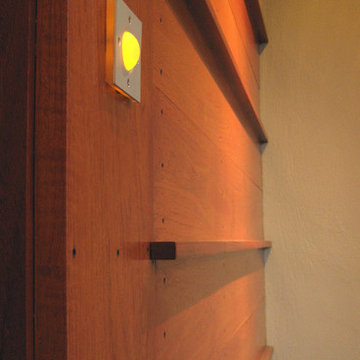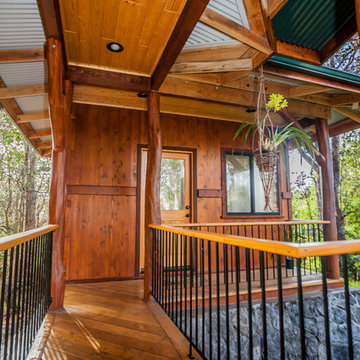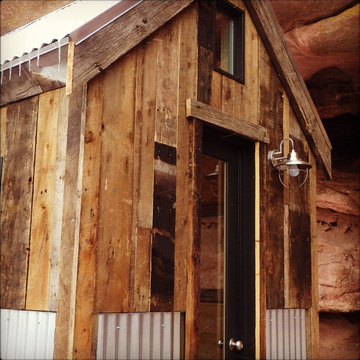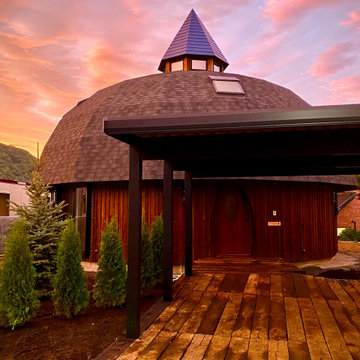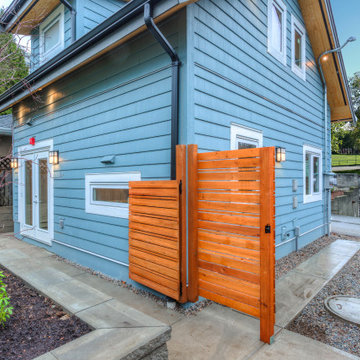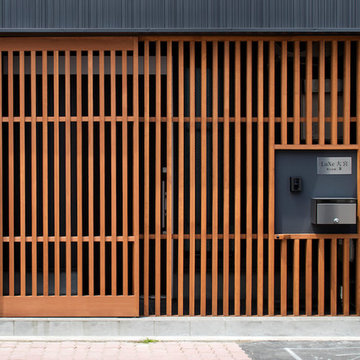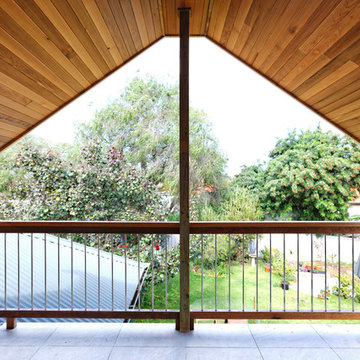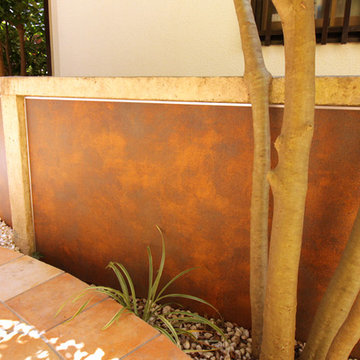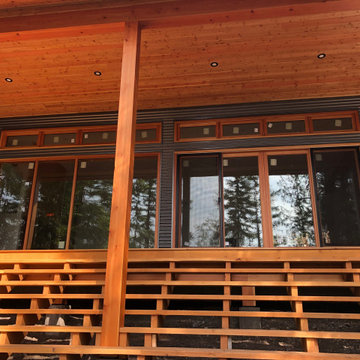73 Billeder af lille trætonet hus
Sorteret efter:
Budget
Sorter efter:Populær i dag
41 - 60 af 73 billeder
Item 1 ud af 3
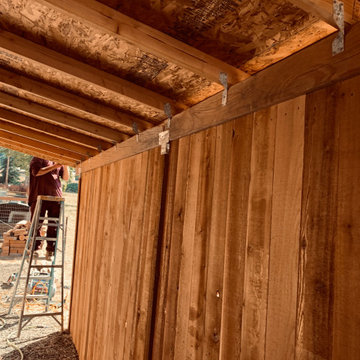
Complete additions on all sides of shop with three enclosed storage/garage structures.
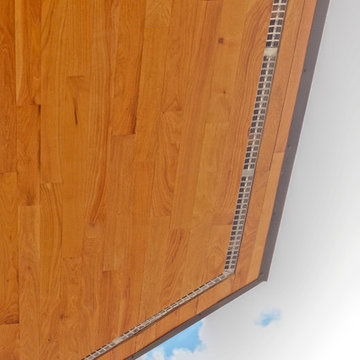
Eve detail, soffit material is end matched oak flooring. Fascia is custom bent metal that matches the roof material.
Construction and photography by Thomas Soule of Sustainable Builders llc
Design by EDGE Architects
Visit sustainablebuilders.net to explore virtual tours of this project as well as others.
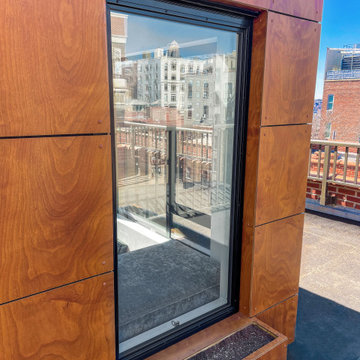
Shown here is our custom, narrow framed steel fire-rated windows that we furnished for this beautiful reading area located on a rooftop in NYC. The room also features a custom thermally broken steel door, motorized awnings, a wall garden, and a rustic iron spiral staircase.
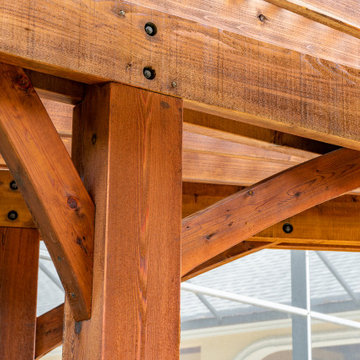
Conn project, designed and built by Pratt Guys, in 2019 - Photo owned by Pratt Guys - NOTE: Can only be used online, digitally, TV and print WITH written permission from Pratt Guys. (PrattGuys.com) - Photo was taken on July 29, 2019.
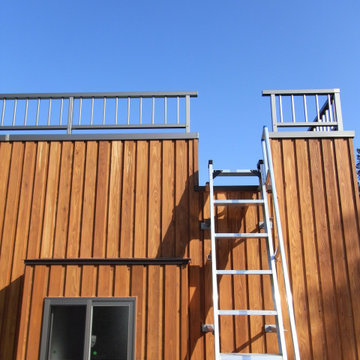
2階の屋上をビアガーデンにしたい、というご希望でしたが、屋外階段を制作するとコストが上がるため、仮設用の階段を設置。ビールとおつまみをもって上がれれば良い、というところで落ち着きました。
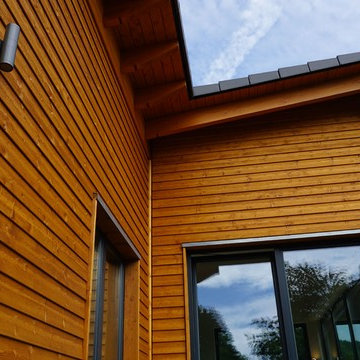
Das Saunahaus in Holzbauweise bietet den Gästen eines Waldhotels einen behaglichen Rückzugsort.
Bildquelle: Wiese und Heckmann GmbH
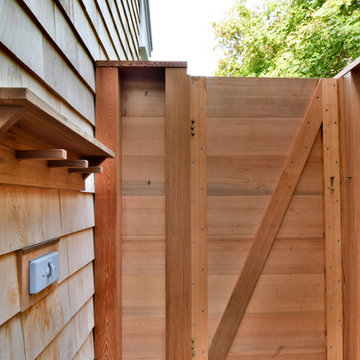
Snug Harbor (Cape Cod)
Outdoor Shower
Builder: Village Restoration
Photography: Meredith Hunnibell
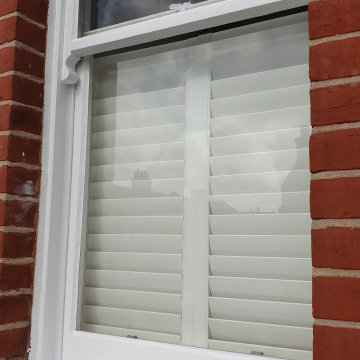
Exterior renovation to the sash windows including woodwork, using epoxy resin. Work carried out from the ladders with all health and safety remained.
https://midecor.co.uk/windows-painting-services-in-putney/
73 Billeder af lille trætonet hus
3
