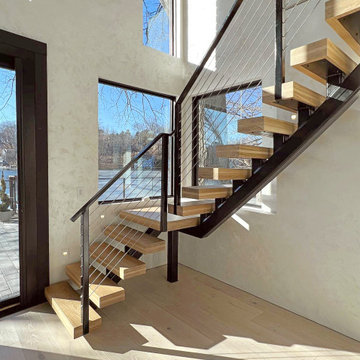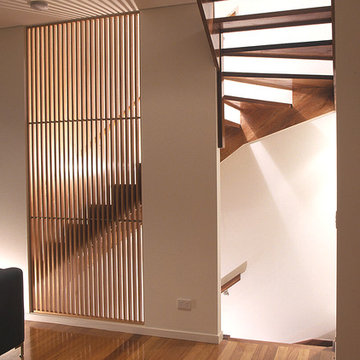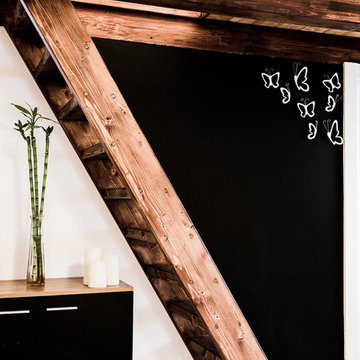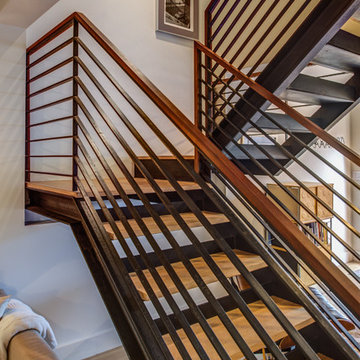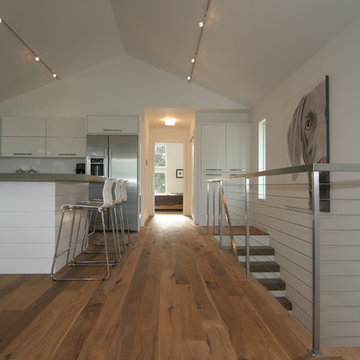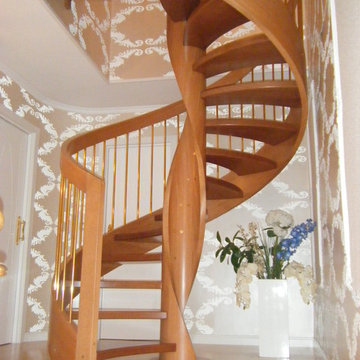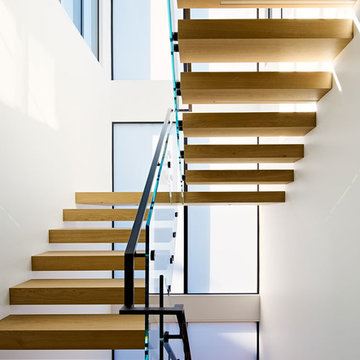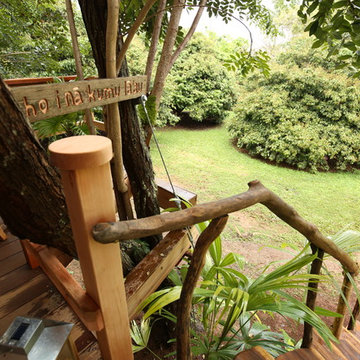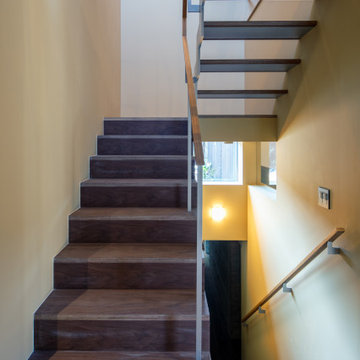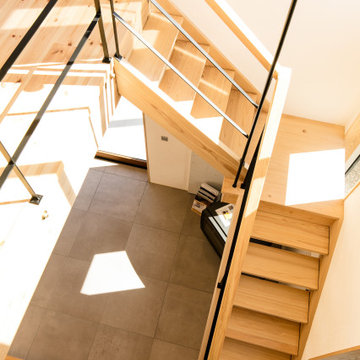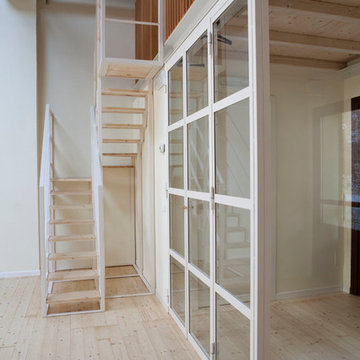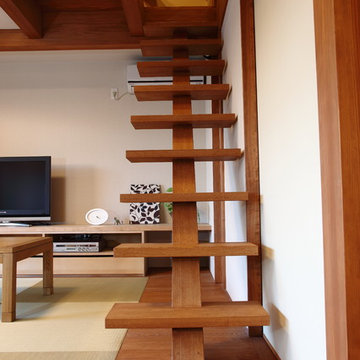1.226 Billeder af lille trappe med åbne stødtrin
Sorteret efter:
Budget
Sorter efter:Populær i dag
281 - 300 af 1.226 billeder
Item 1 ud af 3
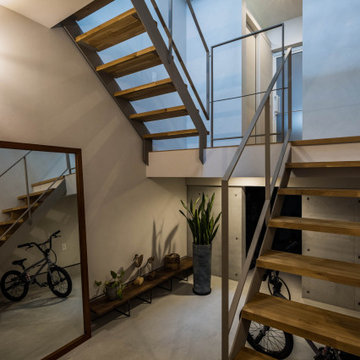
直角の無い6角形19坪の敷地は商店街のアーケードまで10mに位置していました・・・。
敷地外周に沿って目一杯に巡らされたボリュームの内側に周辺とは切り離されたもう一つ別の世界を創ることを試みました。
2層分のボリュームの両端には外部空間を再挿入し、それらを往復する動線の中に生活空間がレイアウトされています。
そこには仕切は無く部屋というより行為を誘発する機能とゾーニングが展開するイメージの空間が広がります。
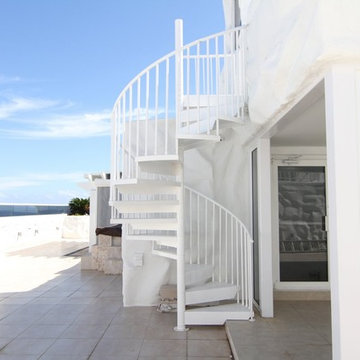
Paragon's Configurable Aluminum Spiral Stairs are custom manufactured to meet your project's specifications. This bottom riser was custom shaped to fit the deck's ledge.
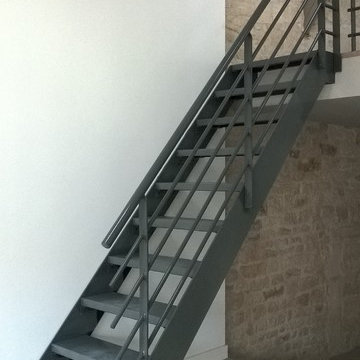
Réalisation d'un escalier droit en acier ACK CONCEPT. Sur-mesure, avec rampe et garde-corps de mezzanine assorti.
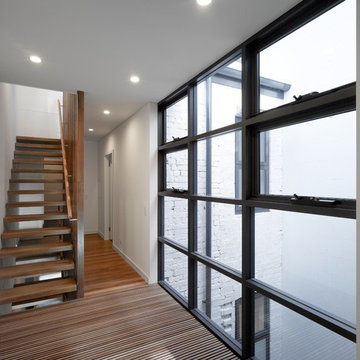
Upon entry you are walking into a beautifully restored vintage shop front terrace. Complete with mosaic floor tiles, filigree balustrade and even a brass door knocker. But surprises await, beyond the original shop front lies a modern and stylish family home. Details were key, from a sleek modern stone kitchen to the floating stairs, this project was designed to make an impression. A stand out feature was the second floor timber walkway that allow's you to see straight through to the lower level, along with the floor to ceiling windows that flood the home with natural light. Thank you to our wonderful clients and architects that made building this home a pleasure.
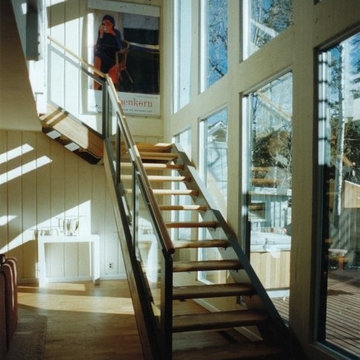
Sven Erik Alstrom AIA
new stair for couple in early 70's.
tempered glass handrail, round oak handrail on top.
2.5 inch thick oak treads.
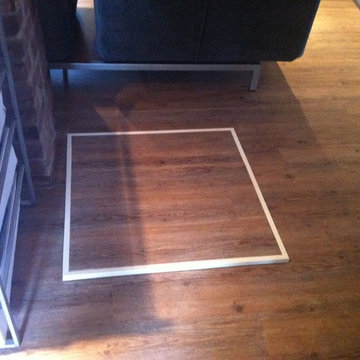
another hidden access for a ladder beneath. We finished the top of this access panel with the installed vinyl flooring for a matching look.
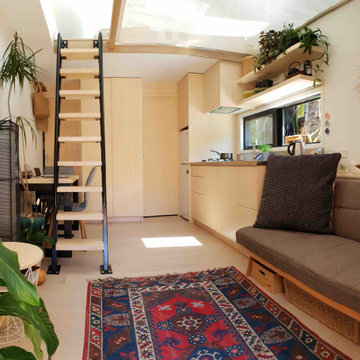
One of the biggest concerns in a tiny house build, is being space efficient. This is why ladders or spiral stairs are the best options. In this particular tiny home, we built a space-saving metal ladder with wooden treads for both design practicality and overall aesthetic.
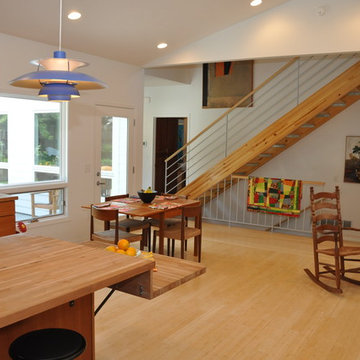
Architect: Michelle Penn, AIA Reminiscent of a farmhouse with simple lines and color, but yet a modern look influenced by the homeowner's Danish roots. This very compact home uses passive green building techniques. It is also wheelchair accessible and includes a elevator. This stair was designed on a budget. We used LVLs and sanded the lettering off. The treads are bamboo with simple 'L' brackets. Photo Credit: Dave Thiel
1.226 Billeder af lille trappe med åbne stødtrin
15
