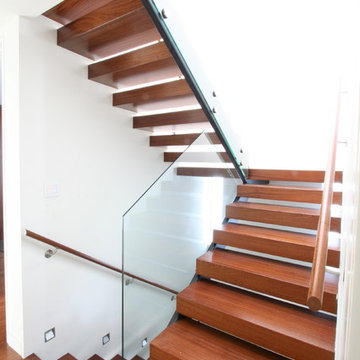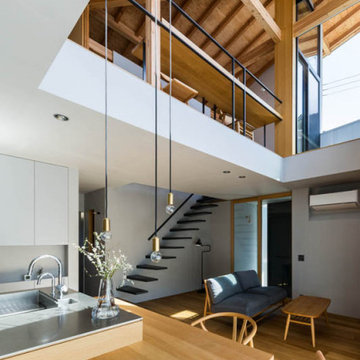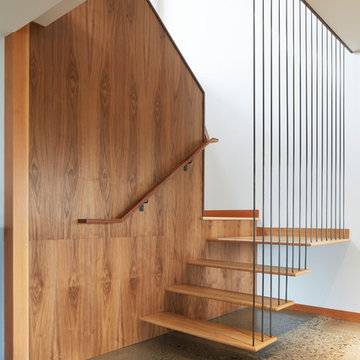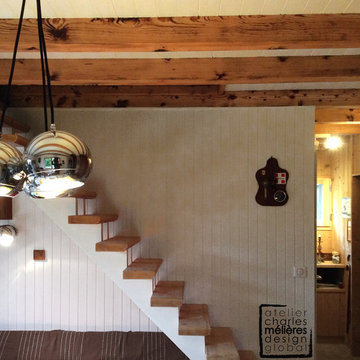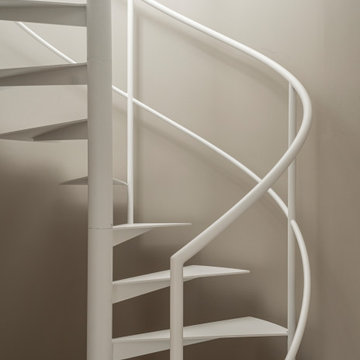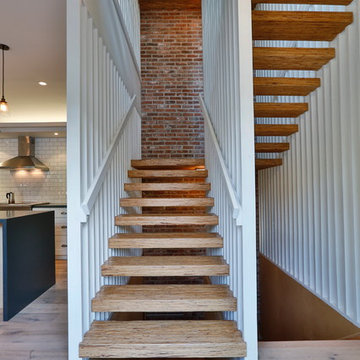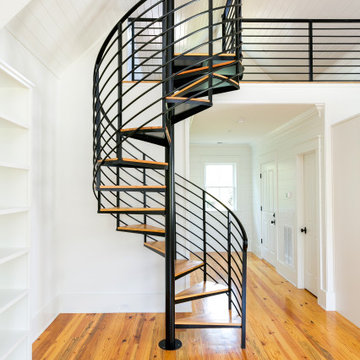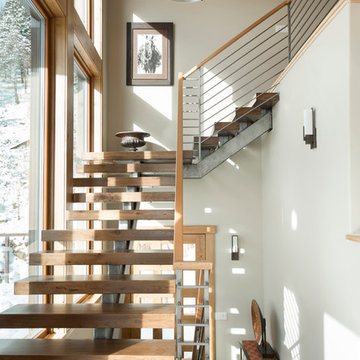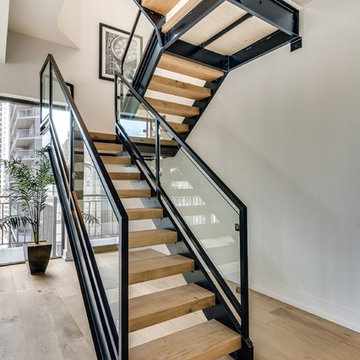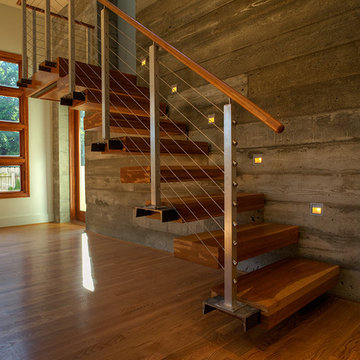1.226 Billeder af lille trappe med åbne stødtrin
Sorteret efter:
Budget
Sorter efter:Populær i dag
121 - 140 af 1.226 billeder
Item 1 ud af 3
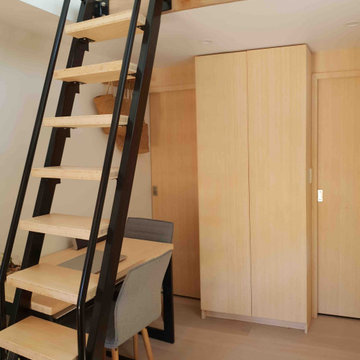
One of the biggest concerns in a tiny house build, is being space efficient. This is why ladders or spiral stairs are the best options. In this particular tiny home, we built a space-saving metal ladder with wooden treads for both design practicality and overall aesthetic.
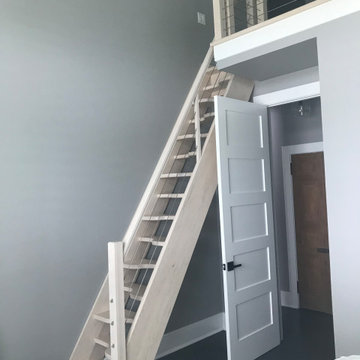
Space-saving staircase terminology
I normally call these Alternating-tread stairs, but there are other common terms:
• Space-saving Stair
• Alternating stair
• Thomas Jefferson Stair
• Jeffersonian staircase
• Ergonomic stair with staggered treads
• Zig-zag-style
• Boat Paddle-shaped treads
• Ship’s Ladder
• Alternating-tread devises
• Tiny-house stairs
• Crows foot stairs
Space-saving Stairs have been used widely in Europe for many years and now have become quite popular in the US with the rise of the Tiny House movement. A further boost has been given to the Space-saving staircase with several of the major building codes in the US allowing them.
Dreaming of a custom stair? Let the headache to us. We'd love to build one for you.
Give us a call or text at 520-895-2060
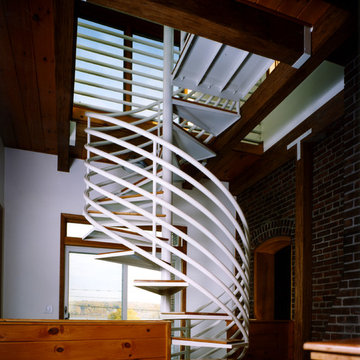
This contemporary white metal spiral staircase stands out as a stunning focal point in pleasant contrast with the surrounding exposed wood and brick. The stair leads to a roof top deck with magnificent views of the Hudson River and the Roundout Light House.
Photo Credit: David A. Beckwith
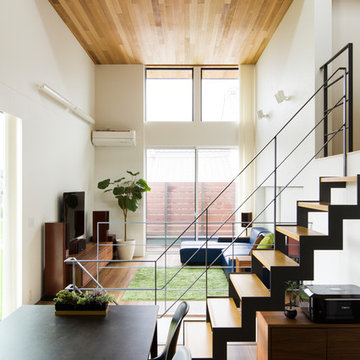
最高3.8mもの天井高と大きな窓がのびやかさを演出するリビング。天井の木目板と軒天の高さを揃えて一体感を出しました。空間を上手に利用した奥のキッズスペースは、引き戸で隠すこともできます。
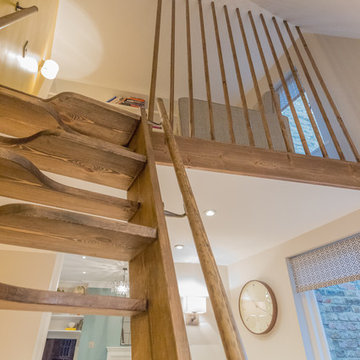
The steep timber open staircase up to the mezzanine living area adds a strong element of fun to the space, with the raw timber of the stairs and floor to ceiling balustrade separating the mezzanine level whilst letting in light from the surrounding areas. The space-saving staircase design was approved by building control due to limited access space.
More from this project; https://absoluteprojectmanagement.com/portfolio/kiran-islington/
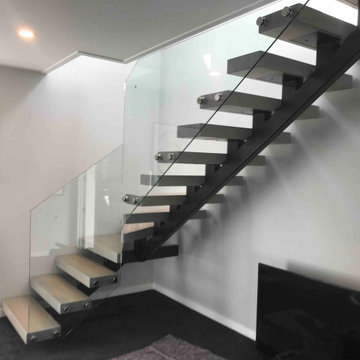
We were asked by a house builder to build a steel staircase as the centrepiece for their new show home in Auckland. Although they had already decided on the central mono-stringer style staircase (also known as a floating staircase), with solid oak treads and glass balustrades, when we met with them we also made some suggestions. This was in order to help nest the stairs in their desired location, which included having to change the layout to avoid clashing with the existing structure.
The stairs lead from a reception area up to a bedroom, so one of our first suggestions, was to have the glass balustrade on the side of the staircase finishing, and finish at the underside of the ground-floor ceiling, and then building an independent balustrade in the bedroom. The intention behind this was to give some separation between the living and sleeping areas, whilst maximising the full width of the opening for the stairs. Additionally, this also helps hide the staircase from inside the bedroom, as you don’t see the balustrade coming up from the floor below.
We also recommended the glass on the first floor was face fixed directly to the boundary beam, and the fixings covered with a painted fascia panel. This was in order to avoid using a large floor fixed glazing channel or reduce the opening width with stand-off pin fixings.
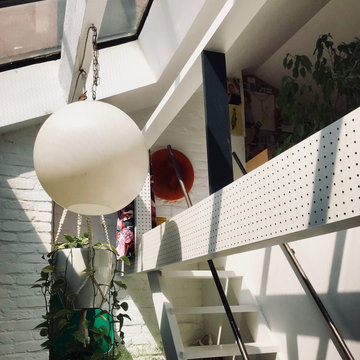
Andrew Kist
A 750 square foot top floor apartment is transformed from a cramped and musty two bedroom into a sun-drenched aerie with a second floor home office recaptured from an old storage loft. Multiple skylights and a large picture window allow light to fill the space altering the feeling throughout the days and seasons. Views of New York Harbor, previously ignored, are now a daily event.
Featured in the Fall 2016 issue of Domino, and on Refinery 29.
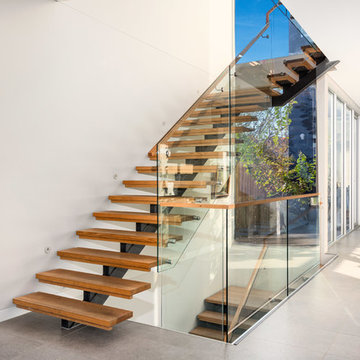
A glass handrail and an open tread stair, combined with large areas of glass, ensure a large amount of light brightens the interior within a style of home traditionally notable for its dark interior spaces.
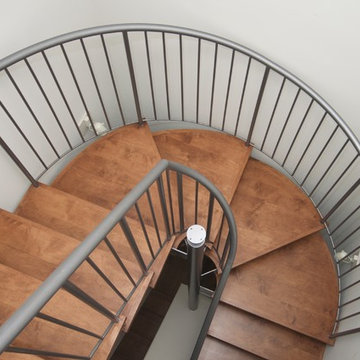
A new stair accesses the attic addition, while allowing natural light into the floor below.
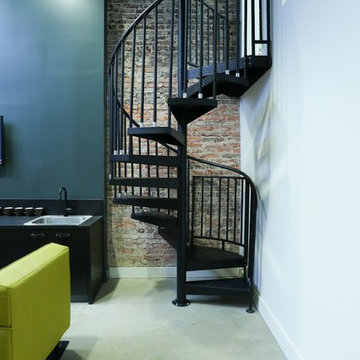
The homeowner chose an all steel spiral staircase to access his mezzanine office. It pops against the exposed brick wall.
1.226 Billeder af lille trappe med åbne stødtrin
7
