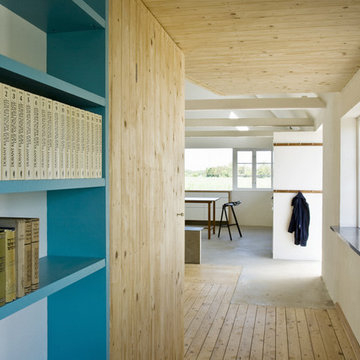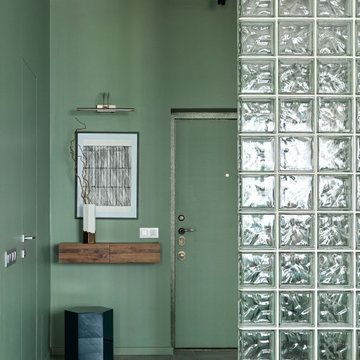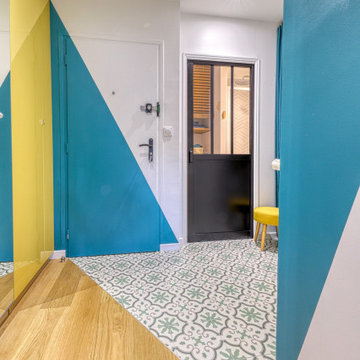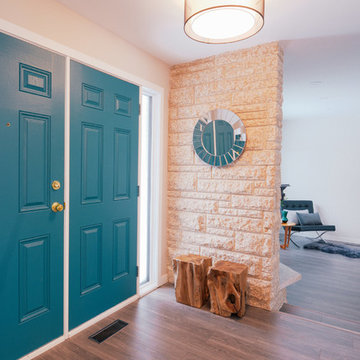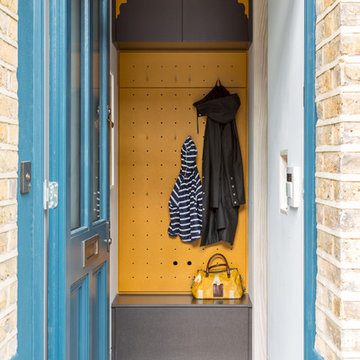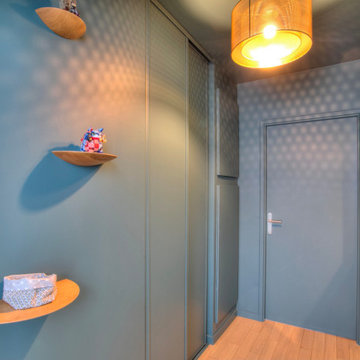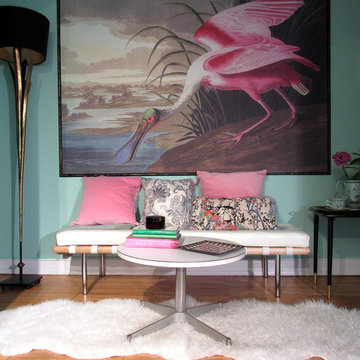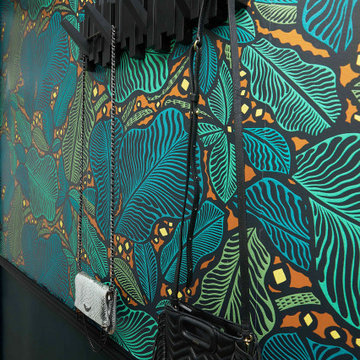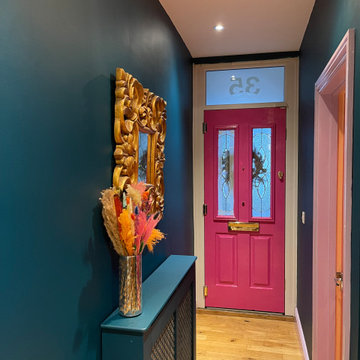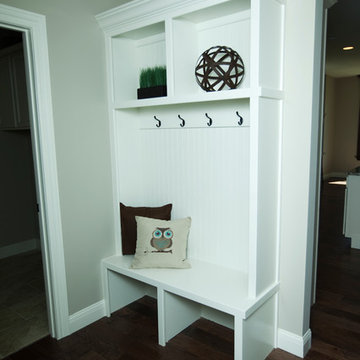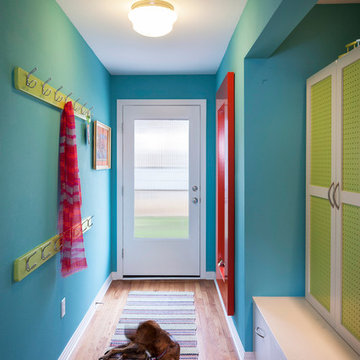198 Billeder af lille turkis entré
Sorteret efter:
Budget
Sorter efter:Populær i dag
1 - 20 af 198 billeder
Item 1 ud af 3
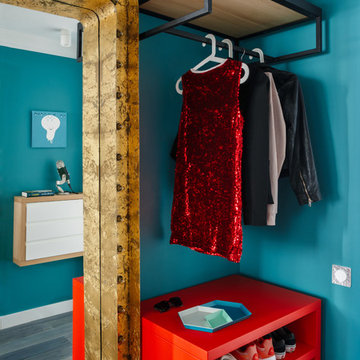
Планировочное решение: Миловзорова Наталья
Концепция: Миловзорова Наталья
Визуализация: Мовляйко Роман
Рабочая документация: Миловзорова Наталья, Царевская Ольга
Спецификация и смета: Царевская Ольга
Закупки: Миловзорова Наталья, Царевская Ольга
Авторский надзор: Миловзорова Наталья, Царевская Ольга
Фотограф: Лоскутов Михаил
Стиль: Соболева Дарья
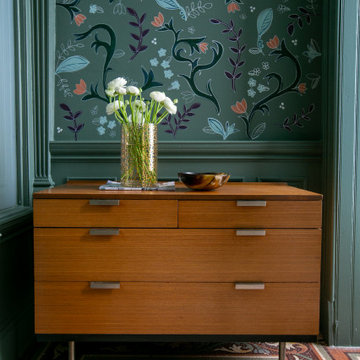
Woodwork colour | Inchyra Blue, Farrow & Ball
Wall mural | Leila Talmadge Interiors
Accessories | www.iamnomad.co.uk
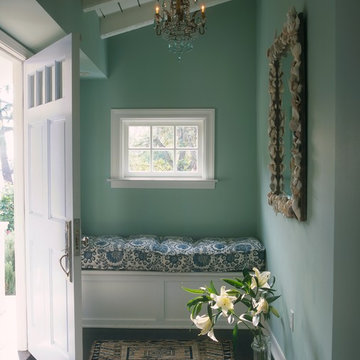
Major remodel executed in record time, to everyone's delight. Entry, Family Room, Dining Room.

Mountain View Entry addition
Butterfly roof with clerestory windows pour natural light into the entry. An IKEA PAX system closet with glass doors reflect light from entry door and sidelight.
Photography: Mark Pinkerton VI360
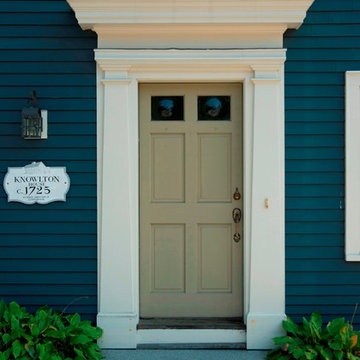
The Abraham Knowlton House (c. 1725) was nearly demolished to make room for the expansion of a nearby commercial building. Thankfully, this historic home was saved from that fate after surviving a long, drawn out battle. When we began the project, the building was in a lamentable state of disrepair due to long-term neglect. Before we could begin on the restoration and renovation of the house proper, we needed to raise the entire structure in order to repair and fortify the foundation. The design project was substantial, involving the transformation of this historic house into beautiful and yet highly functional condominiums. The final design brought this home back to its original, stately appearance while giving it a new lease on life as a home for multiple families.
Winner, 2003 Mary P. Conley Award for historic home restoration and preservation
Photo Credit: Cynthia August

Here is an example of a modern farmhouse mudroom that I converted from a laundry room by simply relocating the washer and dryer, adding a new closet and specifying cabinetry. Within that, I choose a modern styled cabinet and hardware; along with warm toned pillows and decorative accents to complete that farmhouse feel.

Architect: Michelle Penn, AIA This is remodel & addition project of an Arts & Crafts two-story home. It included the Kitchen & Dining remodel and an addition of an Office, Dining, Mudroom & 1/2 Bath. The new Mudroom has a bench & hooks for coats and storage. The skylight and angled ceiling create an inviting and warm entry from the backyard. Photo Credit: Jackson Studios
198 Billeder af lille turkis entré
1
