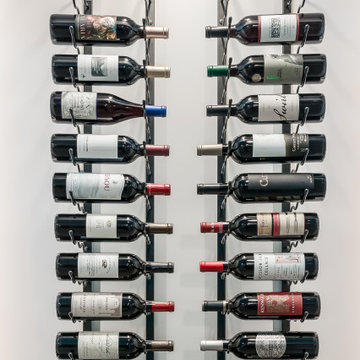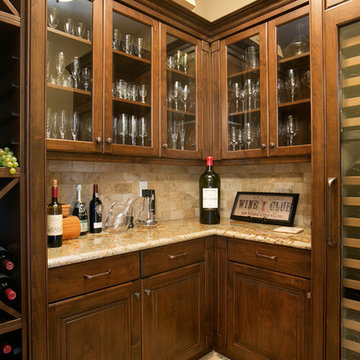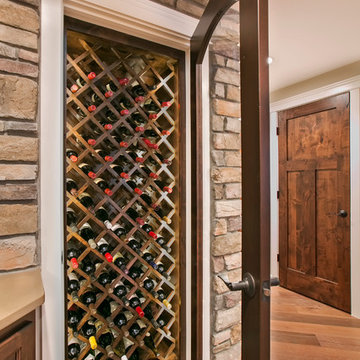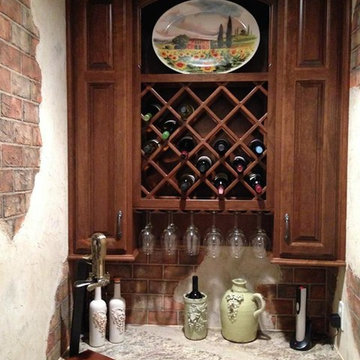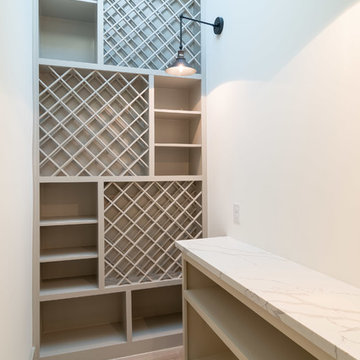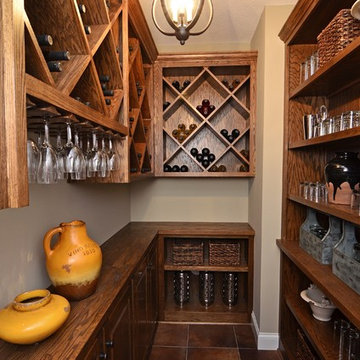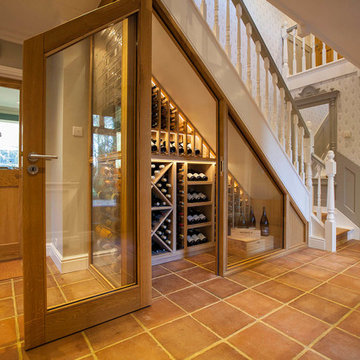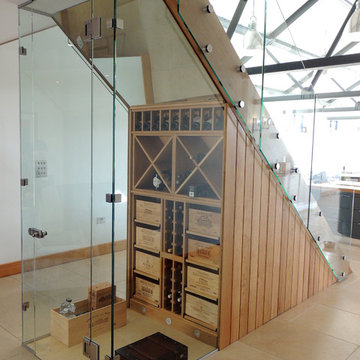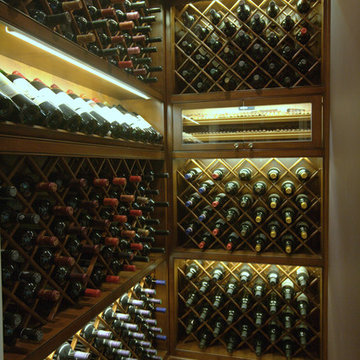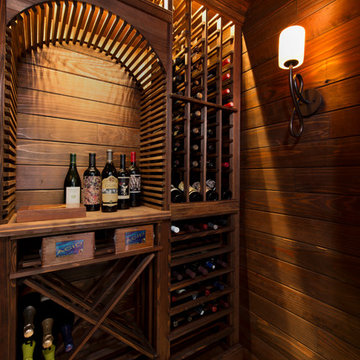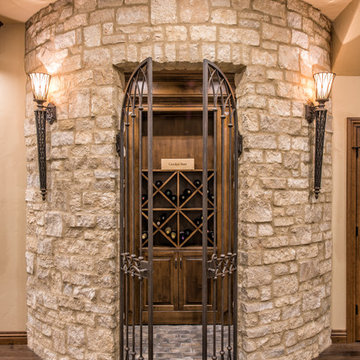260 Billeder af lille vinkælder med et vinskab med diagonale hylder
Sorteret efter:
Budget
Sorter efter:Populær i dag
1 - 20 af 260 billeder
Item 1 ud af 3
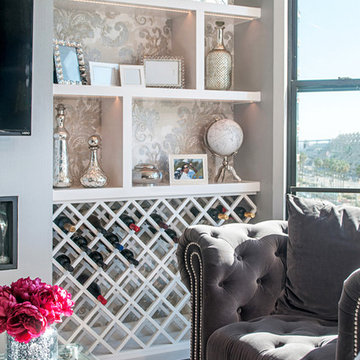
Metro style condo with a transitional feel. Classic feel with touches of sophistication. Electric Fireplace in wall with two walls having special wallpaper to add some texture to the room. Large plank hardwood was added.
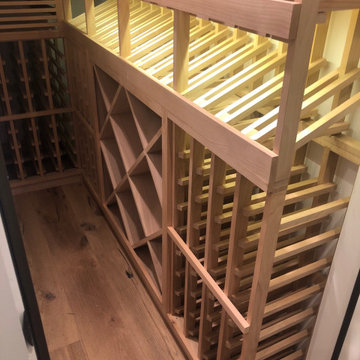
The Balboa Island client wanted to convert a small area under the stairs to a wine cellar. We added a small window (dual pane glass) so there was some visual from the living room. Cellar features a LED lighted display row and diamond bins. (P.S. client is now building a new home with a larger cellar!)
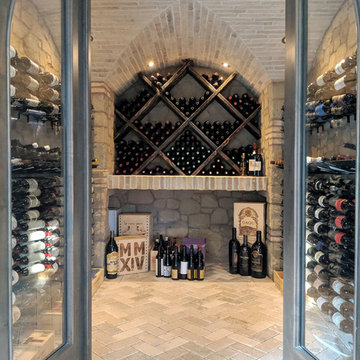
IWA Design Center worked with the homeowner to plan this beautiful wine cellar and cooling system.
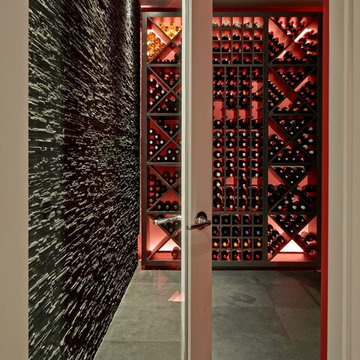
Rustic coral and dark wood wine cellar designed by Brayer. Dark finish wine cabinets are backlit in front of coral walls with a textured slate feature wall.
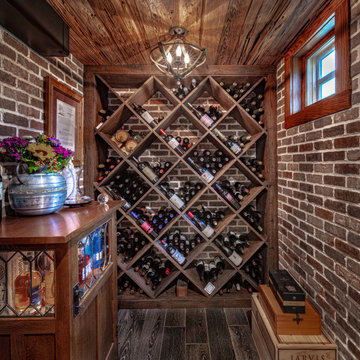
Rustic basement wine cellar with reclaimed oak diamond bins & mushroom board ceilings. Brick walls & wood look tile floor
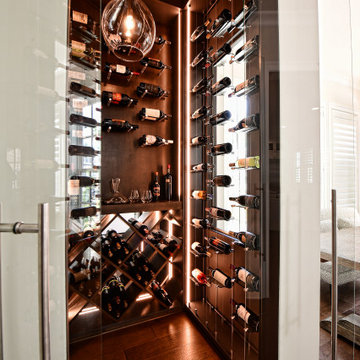
Custom Wine Lounge with views from living and dining areas. Storage for 500+ bottles.
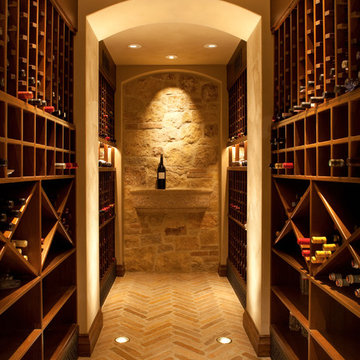
A complete remodel of a 70s-era home re-imagines its original post-modern architecture. The new design emphasizes details such as a phoenix motif (significant to the family) that appears on a fountain as well as at the living room fireplace surround, both designed by the firm. Mahogany paneling, stone and walnut flooring, elaborate ceiling treatments, steel picture windows that frame panoramic views, and carved limestone window surrounds contribute new texture and character.
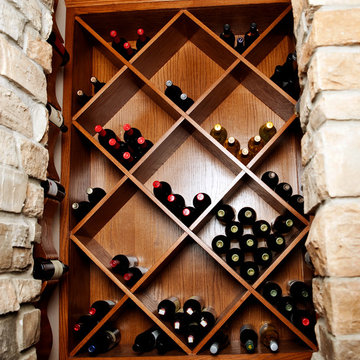
Custom-built wine cellar including stone archway and interior wooden arched ceiling.
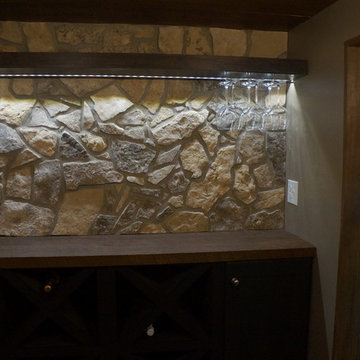
Wine cellar
Custom diamond cabinets with solid oak roughsawn plank counters and stone wall detail add character to this wine cellar. Feature led and glass backlit nooks with side stored bottles in large oak timbers add personality and function
260 Billeder af lille vinkælder med et vinskab med diagonale hylder
1
