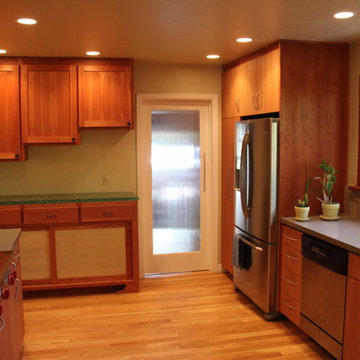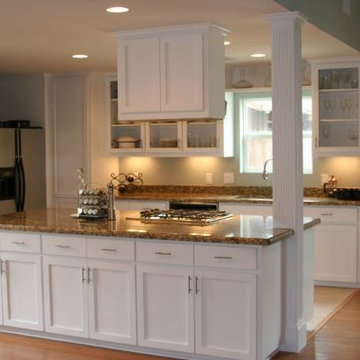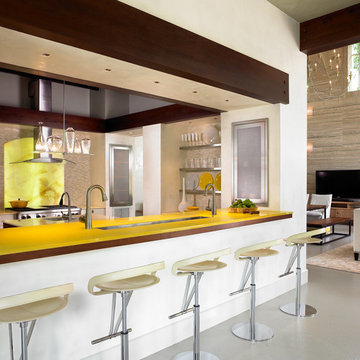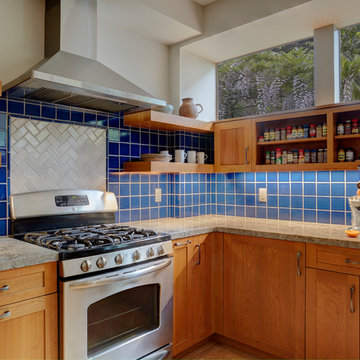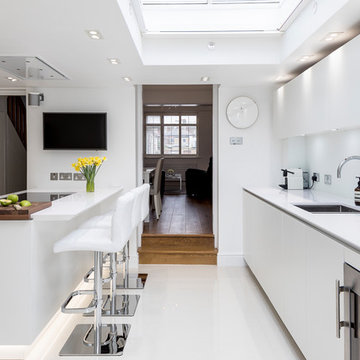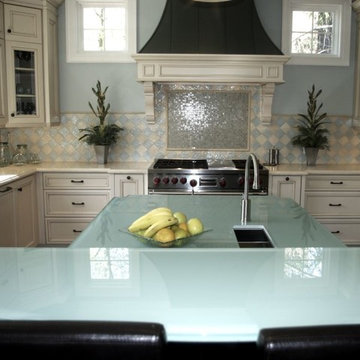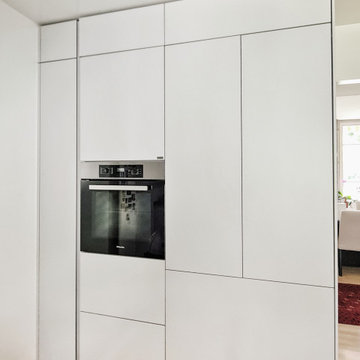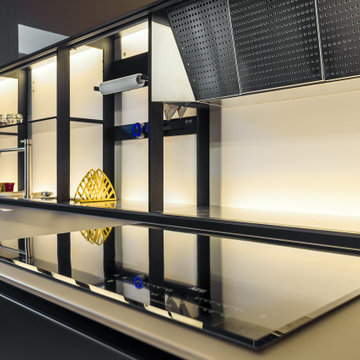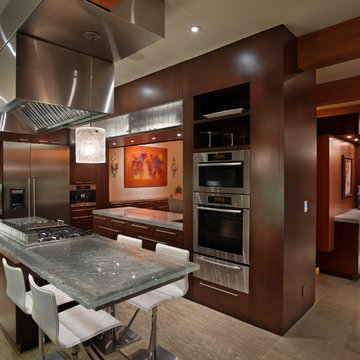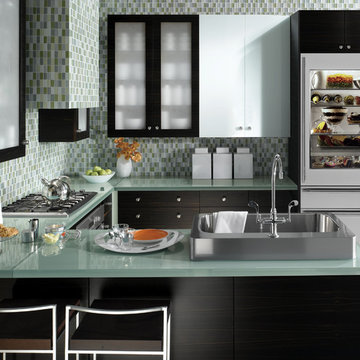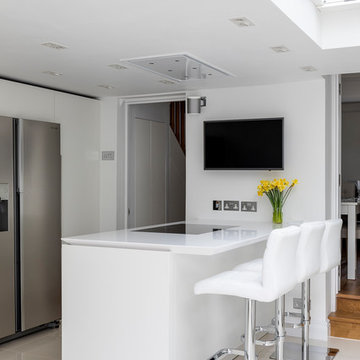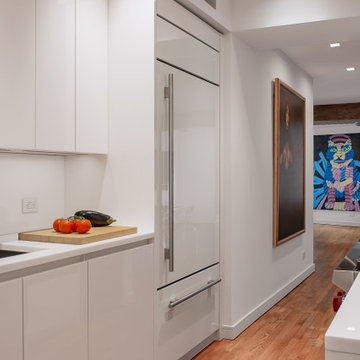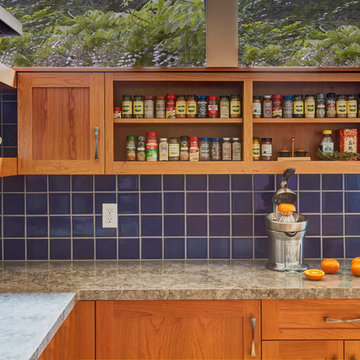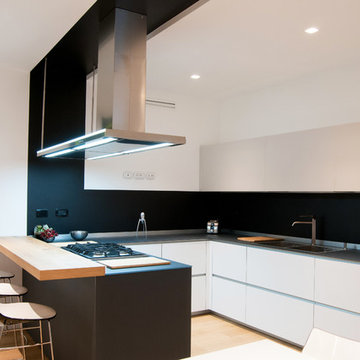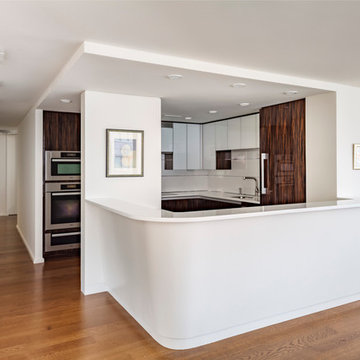226 Billeder af lukket køkken med glasbordplade
Sorteret efter:
Budget
Sorter efter:Populær i dag
121 - 140 af 226 billeder
Item 1 ud af 3
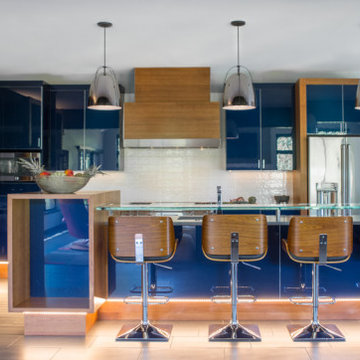
Project by Wiles Design Group. Their Cedar Rapids-based design studio serves the entire Midwest, including Iowa City, Dubuque, Davenport, and Waterloo, as well as North Missouri and St. Louis.
For more about Wiles Design Group, see here: https://www.wilesdesigngroup.com/
To learn more about this project, see here: https://wilesdesigngroup.com/dramatic-family-home
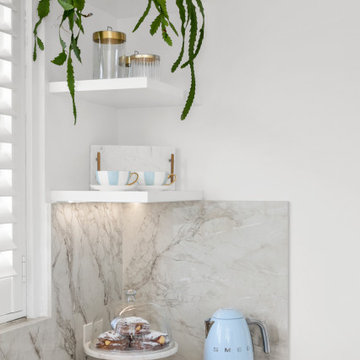
Everything a cook could possibly want has been incorporated into this galley style kitchen. Crisp white shaker style cabinets with crystal brass knobs, Dekton porcelain marble tops and splash backs, farmhouse sink with brass tapware combined have created this stunning traditional kitchen. Nothing has been forgotten servo drive bin, platter, wine, food and appliance smart storage, integrated fridge, dishwasher and hidden washing machine have been incorporated into the new layout making it a functional and efficient space.
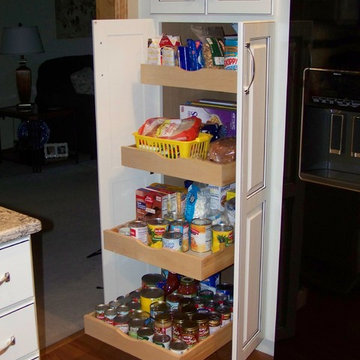
WE NEVER WASTE OUR CLIENT'S $$ WITH FRIVOLOUS ACCESSORIES.....HOWEVER, WE ALWAYS ADD ADJUSTABLE ROLL-OUT TRAYS TO PANTRY CABS.....A 24" PANTRY IS TOO DEEP TO HAVE SHELVES.....SMELL THAT SMELL?.....IT'S IN THE BACK OF YOUR PANTRY!
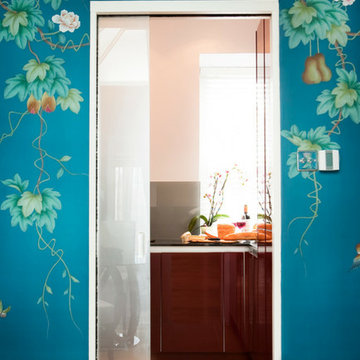
- Removal of the entire interior of the apartment including kitchen, bathroom fittings, existing flooring, radiators and pipes and existing bathroom tiles.
- The supply and fit of electric under floor heating for the entire apartment, glass sliding door from Eclisse (30min fire proof), bespoke mirrors 4x (screw less), washing machine, tumble dryer and 42inch LCD wall mounted.
- Installation of new glazing for sound proofing and cut to size to fit existing framework, real wood flooring through the entire property, partitioning, tiling in the bathrooms including mosaic tiling in the shower room niches including the shower and the recesses of the en suite.
- A large number of electrical works, some features include Cat 6 cabling in all rooms of the three bed, two bath apartment, speakers in ceilings of the main bedroom, en suite, dining room and living room (surround sound), an automatic sensor which was installed for night time entry to the en suite with a low level light automatically turning on upon entry and re wiring of the property to comply with current regulations (NICEIC qualified).
- Airborne and impact sound isolation tests before and after
- Plumbing works, which included installation of shower fittings and pipe work, basins, bath and WC installation
- Plastering of walls and ceiling of entire property
- Professional installation of high end wallpaper imported from Hong Kong
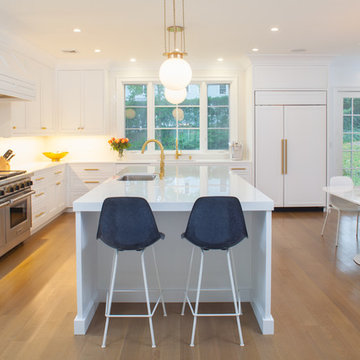
Custom JWH Cabinetry with inset doors and concealed hinges are complimented by the brush brass hardware and fixtures. Top of the line Wolf and Sub Zero appliances will satisfy every chef.
Cabinetry Design: Jennifer Howard, JWH
Interior Design: Carrie Parker Interiors
Photography, Mick Hales, Greenworld Productions
226 Billeder af lukket køkken med glasbordplade
7
