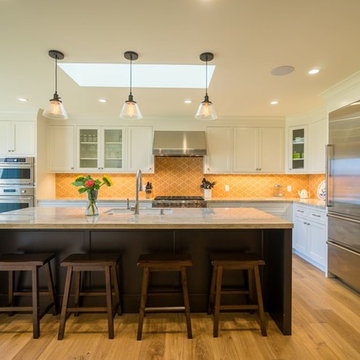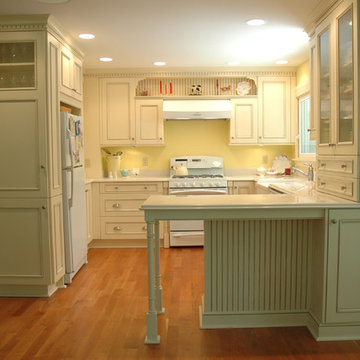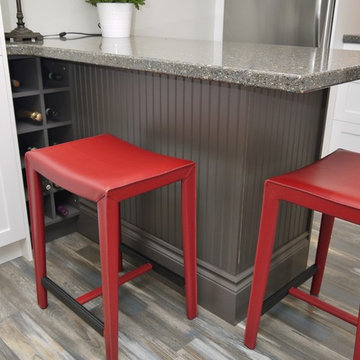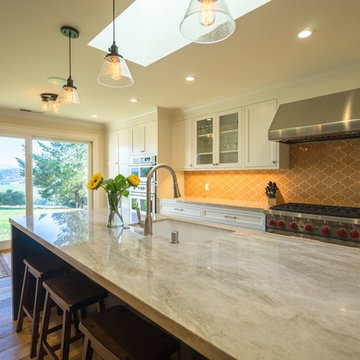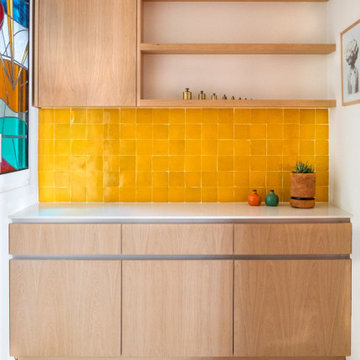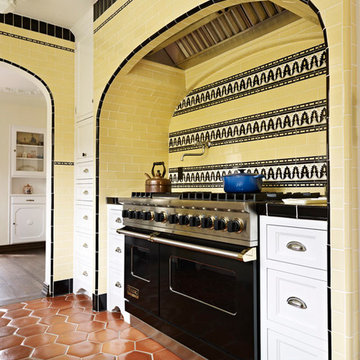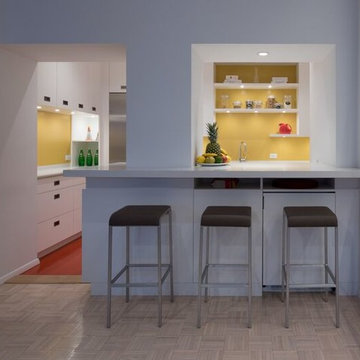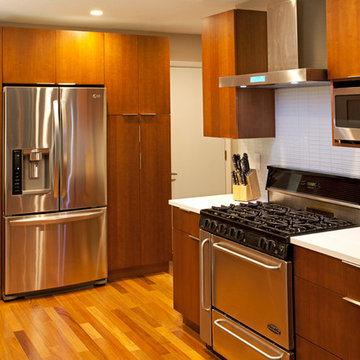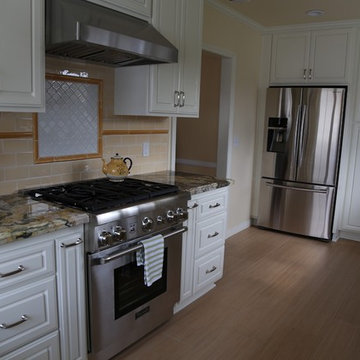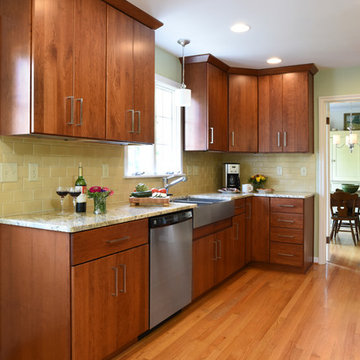977 Billeder af lukket køkken med gul stænkplade
Sorteret efter:
Budget
Sorter efter:Populær i dag
141 - 160 af 977 billeder
Item 1 ud af 3
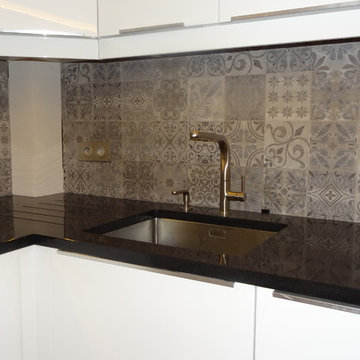
Cuisine contemporaine blanc laqué brillant, ouverte sur la salle à manger. Plan de travail en granit noir de Zimbabwe et crédence en faïence décor carreau ciment.
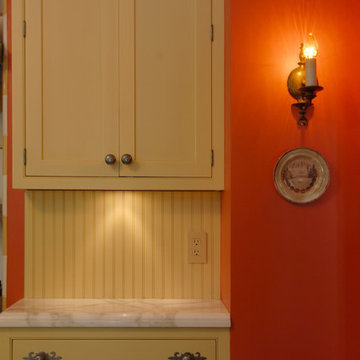
We designed this kitchen around a Wedgwood stove in a 1920s brick English farmhouse in Trestle Glenn. The concept was to mix classic design with bold colors and detailing.
Photography by: Indivar Sivanathan www.indivarsivanathan.com
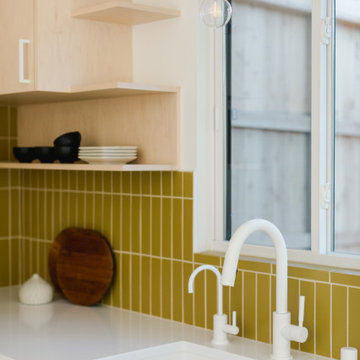
Fireclay's handmade tiles are perfect for visually maximizing smaller spaces. For these condo dwellers, mustard yellow kitchen tiles along the backsplash infuse the space with warmth and charm.
Tile Shown: 2x8 Tile in Mustard Seed
DESIGN
Taylor + Taylor Co
PHOTOS
Tiffany J. Photography
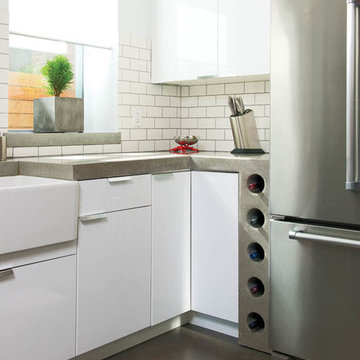
Working with concrete gave the homeowners the freedom to create a custom countertop that doubles as a wine rack - all constructed as one, seamless piece.
Photos by Craig Thompson.
Resources:
Designers: Camden and Heather Johnson Leeds; Concrete Zen; Contractor: Brian Sieffert, Take Pride Construction (now a joint venture with Artemis Environmental known as Artemis Construction & Design); Flooring: stained concrete, Concrete Zen; restored hardwood, Take Pride Construction; Countertops: concrete counters and reclaimed marble floor, Concrete Zen; Cabinetry: Ikea; Windows: Pella Windows; Superior Window Manufacturing, Inc.; Exterior cement panels: Eastern Architectural Products; Exterior reclaimed barnwood: Artemis Environmental (now a joint venture with Take Pride Construction known as Artemis Construction & Design); Garage Door: Thomas V. Giel Corporation; Outdoor concrete vessels and firepit: Concrete Zen
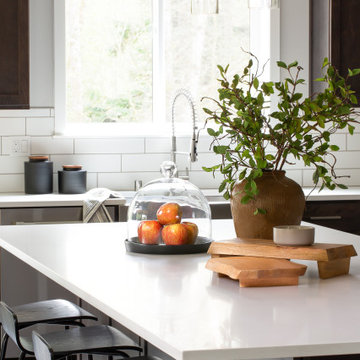
Our Bellevue studio gave this home a modern look with an industrial edge, and we used performance fabrics and durable furniture that can cater to the needs of a young family with pets.
---
Project designed by Michelle Yorke Interior Design Firm in Bellevue. Serving Redmond, Sammamish, Issaquah, Mercer Island, Kirkland, Medina, Clyde Hill, and Seattle.
For more about Michelle Yorke, click here: https://michelleyorkedesign.com/
To learn more about this project, click here:
https://michelleyorkedesign.com/project/snohomish-wa-interior-design/
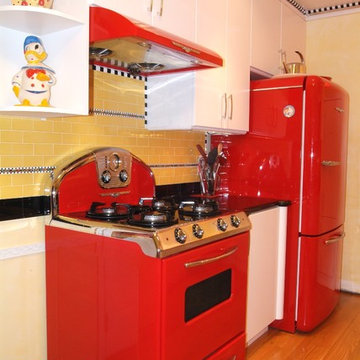
This was a fun re-model with a fun-loving homeowner. Know locally as 'the 50's guy' the homeowner wanted his kitchen to reflect his passion for that decade. Using Northstar appliances from Elmira Stove Works was just the beginning. We complemented the bright red of the appliances with white cabinets and black counters. The homeowner then added the yellow walls and detailed tile work to finish it off. San Luis Kitchen Co.
photo: James DeBrauwere
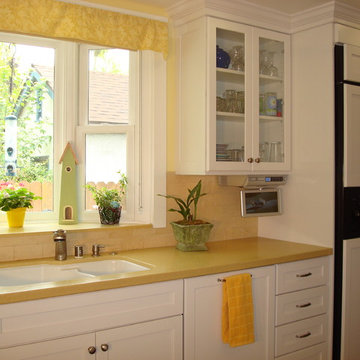
A remodel of a 1950s Cape Cod kitchen creates an informal and sunny space for the whole family. By relocating the window and making it a bay window, the work triangle flows better and more sunlight is captured. The white shaker style cabinets keep with the Cape Cod architectural style while making a crisp statement. The countertops are Caesarstone and the backsplash is natural limestone is a classic subway pattern. Above the cooktop is framed limestone in a herringbone pattern. The ceiling was raised to one level with recessed lighting directly above the countertops. A new bench seat for casual family dining takes up two feet from the kitchen and some of the family room. The small closet was converted to a desk area with easy access. New teak wood flooring was installed in the kitchen and family room for a cohesive and warm feeling.
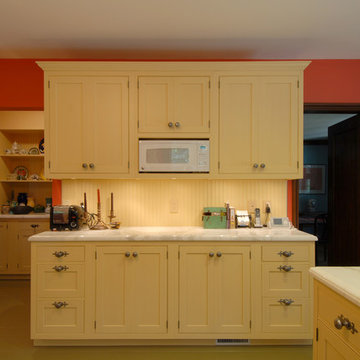
We designed this kitchen around a Wedgwood stove in a 1920s brick English farmhouse in Trestle Glenn. The concept was to mix classic design with bold colors and detailing.
Photography by: Indivar Sivanathan www.indivarsivanathan.com
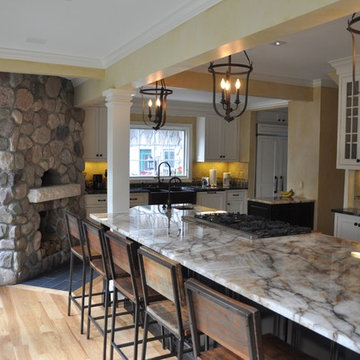
Here's a project that we worked on for one of our builder clients where we did the rough carpentry, trim carpentry, and drywall as well as assisted in the pizza oven install.
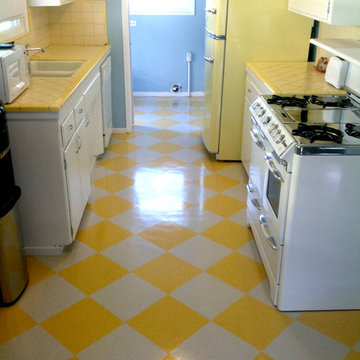
For a playful look in this retro kitchen, the owners chose this bright patterned floor tile. How fun!
977 Billeder af lukket køkken med gul stænkplade
8
