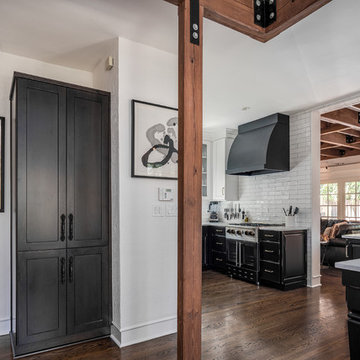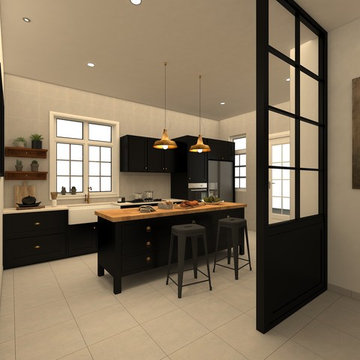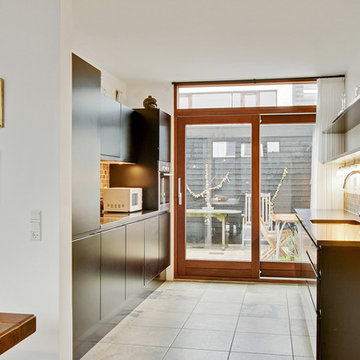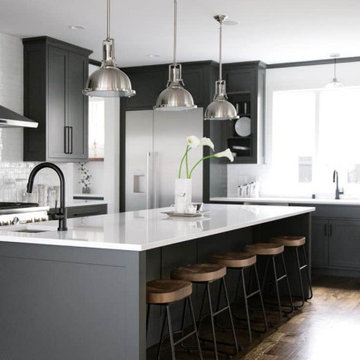3.680 Billeder af lukket køkken med sorte skabe
Sorteret efter:
Budget
Sorter efter:Populær i dag
41 - 60 af 3.680 billeder
Item 1 ud af 3

Our design studio fully renovated this beautiful 1980s home. We divided the large living room into dining and living areas with a shared, updated fireplace. The original formal dining room became a bright and fun family room. The kitchen got sophisticated new cabinets, colors, and an amazing quartz backsplash. In the bathroom, we added wooden cabinets and replaced the bulky tub-shower combo with a gorgeous freestanding tub and sleek black-tiled shower area. We also upgraded the den with comfortable minimalist furniture and a study table for the kids.
---Project designed by Montecito interior designer Margarita Bravo. She serves Montecito as well as surrounding areas such as Hope Ranch, Summerland, Santa Barbara, Isla Vista, Mission Canyon, Carpinteria, Goleta, Ojai, Los Olivos, and Solvang.
For more about MARGARITA BRAVO, see here: https://www.margaritabravo.com/
To learn more about this project, see here: https://www.margaritabravo.com/portfolio/greenwood-village-home-renovation

The available space for the kitchen was long and narrow. An efficient galley layout with a large island provided improved function and flow in this two-cook kitchen.
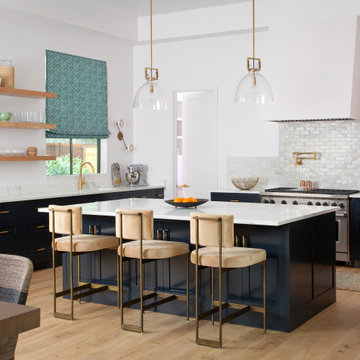
Our Austin studio gave this new build home a serene feel with earthy materials, cool blues, pops of color, and textural elements.
---
Project designed by Sara Barney’s Austin interior design studio BANDD DESIGN. They serve the entire Austin area and its surrounding towns, with an emphasis on Round Rock, Lake Travis, West Lake Hills, and Tarrytown.
For more about BANDD DESIGN, click here: https://bandddesign.com/
To learn more about this project, click here:
https://bandddesign.com/natural-modern-new-build-austin-home/

25 year old modular kitchen with very limited benchspace was replaced with a fully bespoke kitchen with all the bells and whistles perfect for a keen cook.

Modern farmhouse kitchen with antique brass accents, mainly lighting fixtures. Stone subway tile, gray LG Viatera quartz counter tops and black Dewils cabinetry. Stainless steel appliances and hardware.
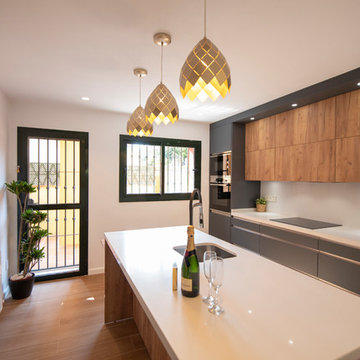
Reforma de cocina, realizada para revalorar una vivienda, fotografía Cristian Hidalgo Rey

The clients were involved in the neighborhood organization dedicated to keeping the housing instead of tearing down. They wanted to utilize every inch of storage which resulted in floor-to-ceiling cabinetry. Cabinetry and counter space work together to create a balance between function and style.

Im ehemaligen Hühnerstall findet sich nun die Küche. Ein Küchenblock mit einer Natursteinplatte mit eingefrästem Becken und Fronten aus Zinn wird ergänzt durch eine offene Zeile aus Stahl und Holz gegenüber, die zusammen die freundliche "Kochwerkstatt" bilden.
Foto: Sorin Morar
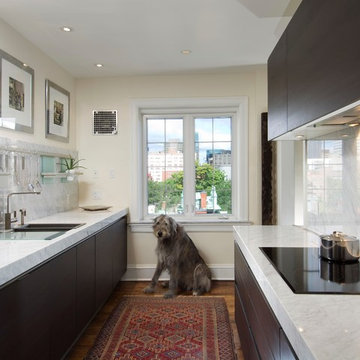
At only 8 ½ feet wide, this kitchen could only be executed as a galley design. The selection and placement of equipment was the key to success for this design. A fully integrated fridge and dishwasher were fitted behind cabinetry. The tall components of the kitchen were clustered at the same end as the existing pantry closet. By concentrating all of the tall items at the far end of the room, it allowed for more counter space near the entry and window. Minimal disruption to the cabinet fronts and a lack of handles combine for a look of ‘pure’ design. Truffle brown pine cabinetry contrasts with beautiful white Carrara marble counters and backsplash. A functional and elegant ‘On Wall’ system was used in combination without uppers above the sink area. The wall was intended to exhibit client’s photos.
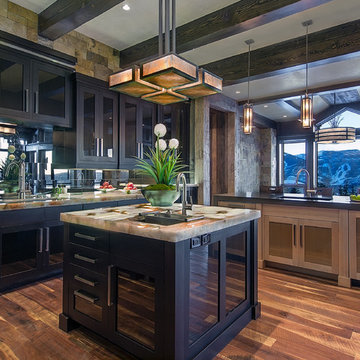
A luxurious and well-appointed house an a ridge high in Avon's Wildridge neighborhood with incredible views to Beaver Creek resort and the New York Mountain Range.
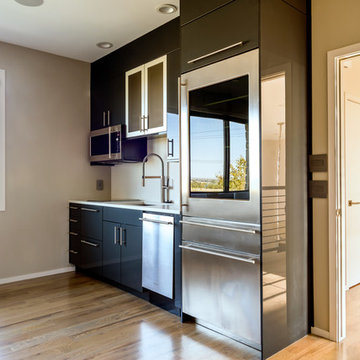
Upstairs Kitchenette - South Beach door style in Carbon. - Designer: Brian Bene' at TOPCO Distributing. Interior design by Karen Landreth and Melonnie Summers of L&M Designs. - Photographer: Robert Trawick of Six One Six Studios.
3.680 Billeder af lukket køkken med sorte skabe
3



