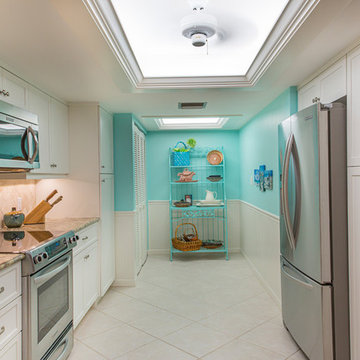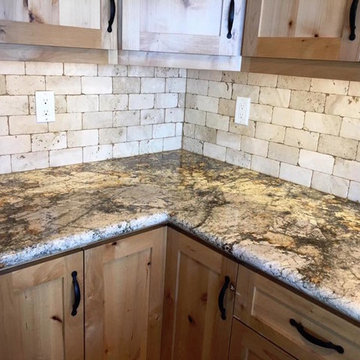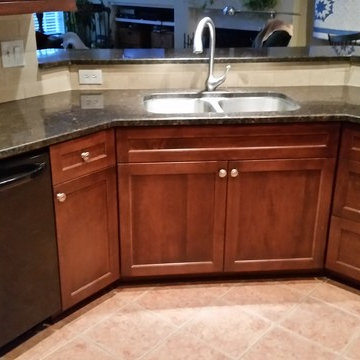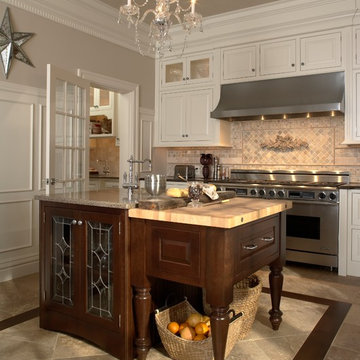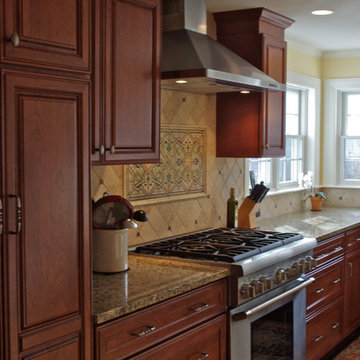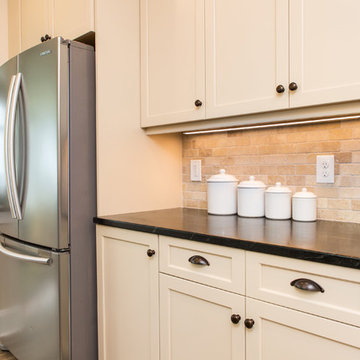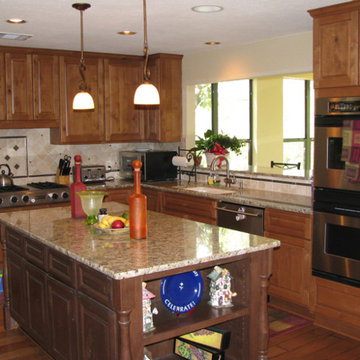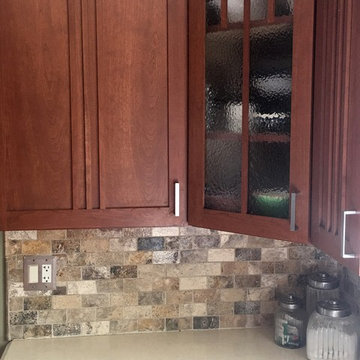733 Billeder af lukket køkken med stænkplade med travertin
Sorteret efter:
Budget
Sorter efter:Populær i dag
141 - 160 af 733 billeder
Item 1 ud af 3
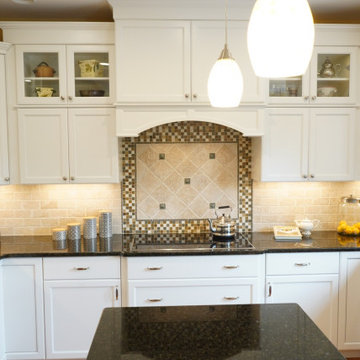
The client dreamed of two-level cabinetry with display areas. So we created drama through wall cabinets with varied heights and decorative moulding. The simple travertine subway tiles flow directly into the beautiful mosaic design at the vent hood. This glass mosaic picked up the subtle tones of the granite countertops.
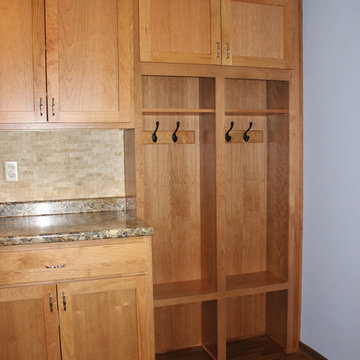
After closing off an interior doorway, homeowners opted for this tall customizedmatching locker cabinetry with built-in open cubbies, coat hooks, high shelves for storage and upper cabinets. Located just inside their back door, this area is perfect for coats, gloves, shoes, and more. Kitchen plan by our pro designer and installation by Hardrath Improvement, Manitowoc.
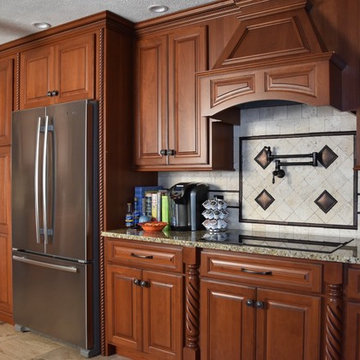
This is a view of the cooktop area complete with a pot filler.
Photo by Morgan Schmidt
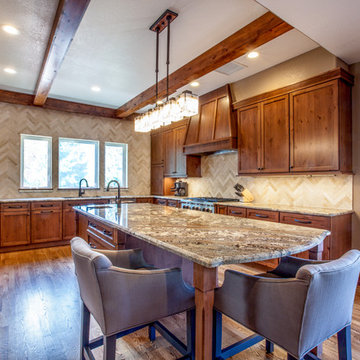
Opening the kitchen without moving load-bearing walls created a narrow space, but there was still circulation around the long island. Accented by the herringbone stone tile wall framing the windows, a hidden shade system is discreetly tucked away behind the faux wood beams.
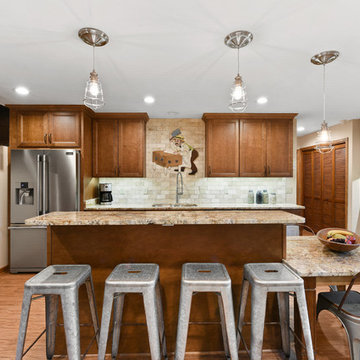
These Wellborn Forest Ginger cabinets have the Hamilton Raised Panel style doors with a flawless Bordeaux Gold granite countertop and Savona Ivory Brushed Travertine backsplash. The 60/40 stainless sink and Kohler Sous Faucet combo match the Frigidaire Professional appliances.
Kim Lindsey Photography
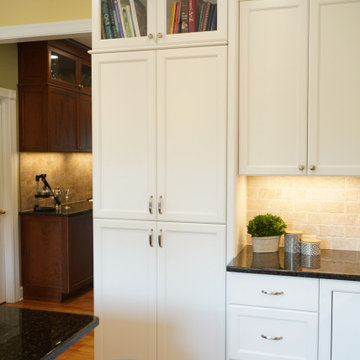
To improve the traffic flow we introduced a shallow-depth pantry at the corner turn into the Butler's Pantry hallway. We enlarged the doorway into this Butlers Pantry to make it feel more like a room rather than a hallway. This also improved the natural lighting into the Dining Room.
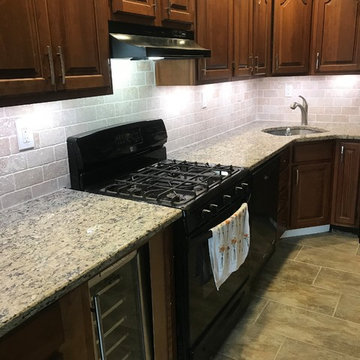
Travertine backsplash installed, under cabinet lighting with dimmer switch installed. Kitchen floor removed and replaced
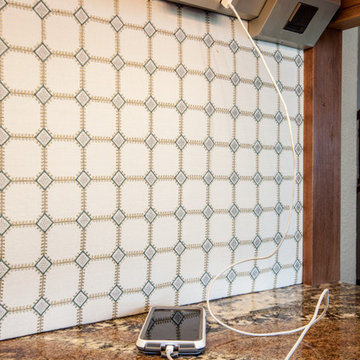
Additional charging was hidden within the undercabinet light and electrical outlet system fo. A fabric tack board served as the backsplash in a classic embroidered pattern.
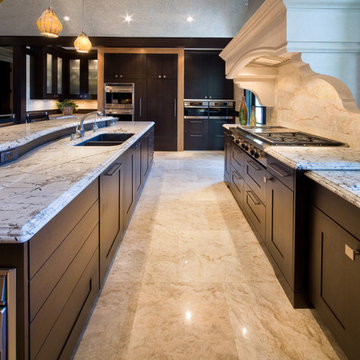
Contemporary kitchen featuring granite countertops , coral stone backsplash and marble flooring. Picture courtesy of Phil Kean Designs, Design/Build
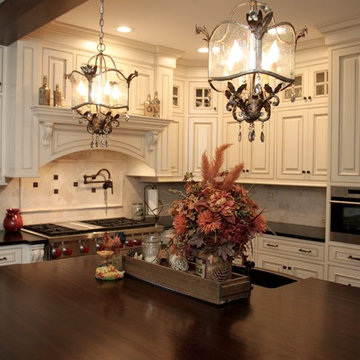
Renovation with hand crafted custom cabinetry, complete trim package, faux wood beams, Grothouse Peruvian Walnut top and Sub Zero/Wolf appliance package.
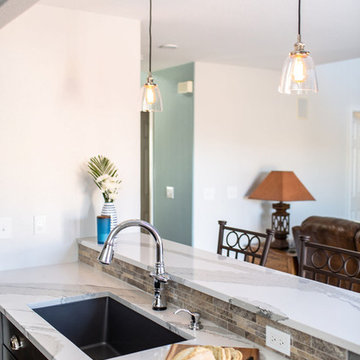
This beautiful in-place kitchen remodel is a transformation from dated 90’s to timeless syle! Away are the oak cabinets and large paneled fluorescent ceiling lights and in its place is a functional, clean lined kitchen design with character. The existing oak flooring provides the perfect opportunity to pair warm and cool colors with edgy polished chrome fixtures and hardware which speaks to the client’s charm! We used the classic shaker style in Waypoint’s cherry slate stained cabinet giving the space an updated profile with classic stain. The refrigerator wall functions as an appliance station with the ability to tuck appliances and all things bulky in the appliance garages keeping the countertops free. By tucking the microwave into a reconfigured island, a kitchen hood provides the perfect focal point of the space paired with a beautiful gas range. A penny round blend of cool and warm tones is the perfect accent to the natural stone backsplash. The peninsula was extended to provide a space next to the sink for a trash/recycle cabinet and allows for a large, single basin granite sink. By switching the orientation of the island, the eating nook’s table now can extend into the space adding more seating without awkward flow and close proximity to the island. The smaller island houses the microwave and drawer cabinets allowing for a more functional space with countertop space. The stunning Cambria Britannica quartz countertops round out the design by creating visual movement with a classic nod to traditional style. This design is the perfect mix of edgy sass with traditional flair, and I know our client will be enjoying her dream kitchen for years to come!
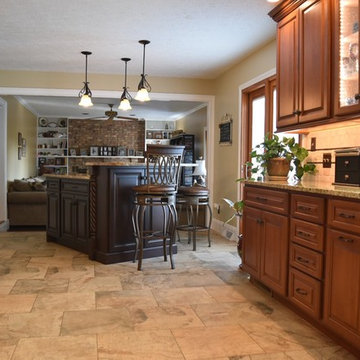
Here is a great look at the view back into the family room.
Photo by Morgan Schmidt
733 Billeder af lukket køkken med stænkplade med travertin
8
