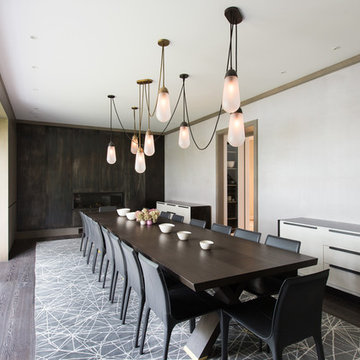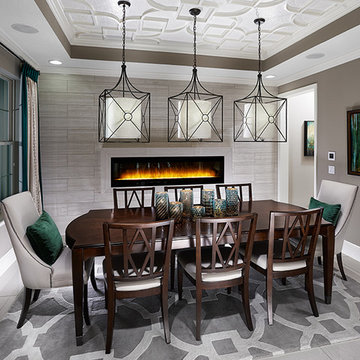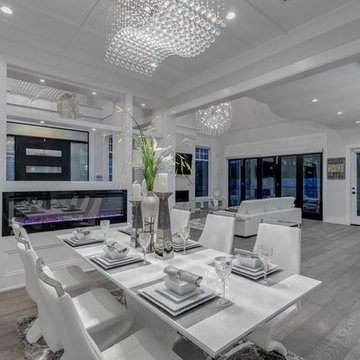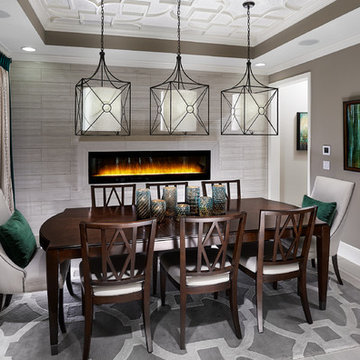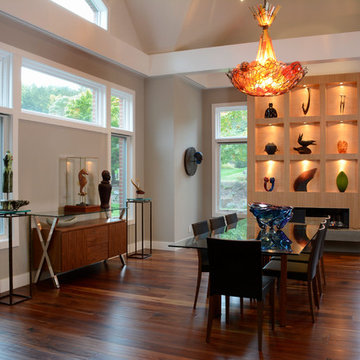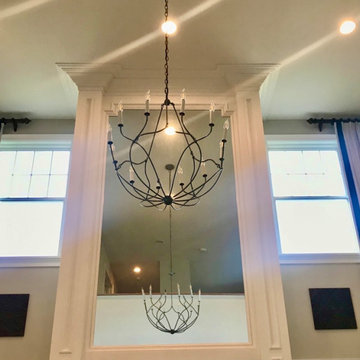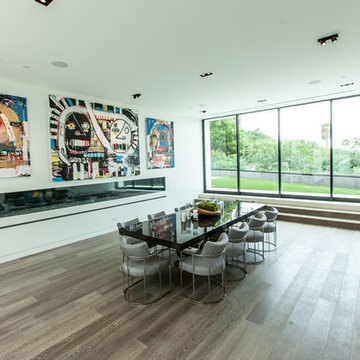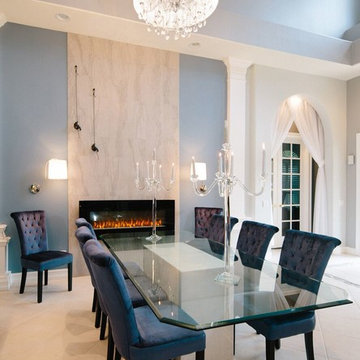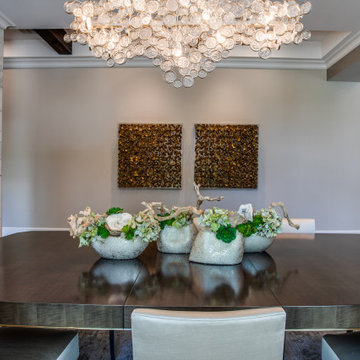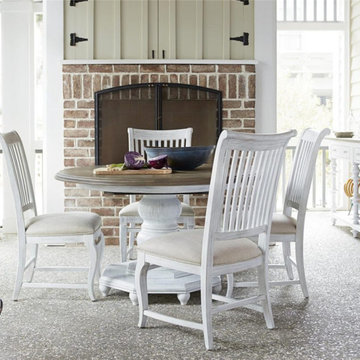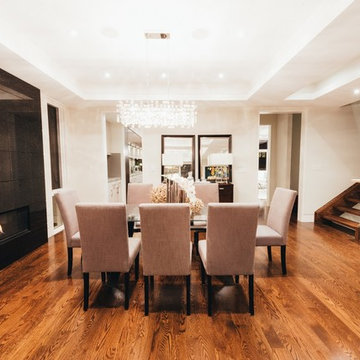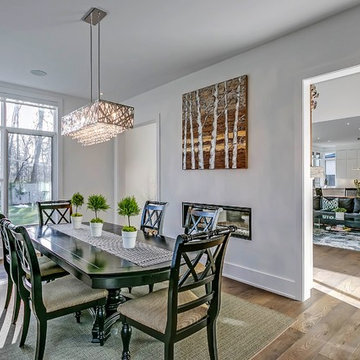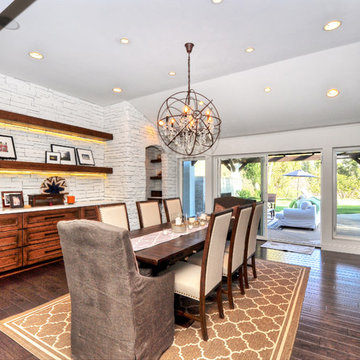133 Billeder af lukket spisestue med aflang pejs
Sorteret efter:
Budget
Sorter efter:Populær i dag
21 - 40 af 133 billeder
Item 1 ud af 3

Дом в стиле арт деко, в трех уровнях, выполнен для семьи супругов в возрасте 50 лет, 3-е детей.
Комплектация объекта строительными материалами, мебелью, сантехникой и люстрами из Испании и России.
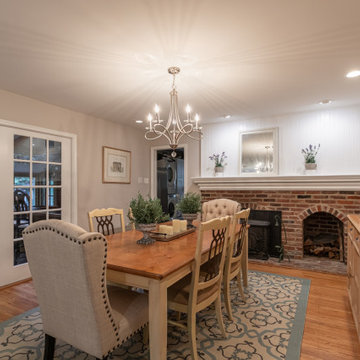
These homeowners decided to do a partial home renovation to make their home more of a functional space as well as make it more of a entertainment space. From there kitchen, to their bathroom, and the exterior, we renovated this home to the nines to make it beautiful and also work for this couple. With an eclectic design style, this home has a little bit of everything from victorian, to farmhouse, to traditional. But it all blends to gather beautifully to create a perfectly remodeled home!
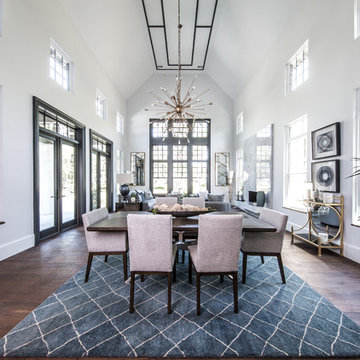
This is a fantastic view of the great room! The 23' ceilings and stunning "wall of windows" allow for an abundance of natural light. Notice the trim detail in the ceiling that mirrors the framing of those windows. The trims are painted with PPG color, Knight's Armor. Brushed brass accents keep the walls bright and beautifully compliment the black walnut floors and window sills.
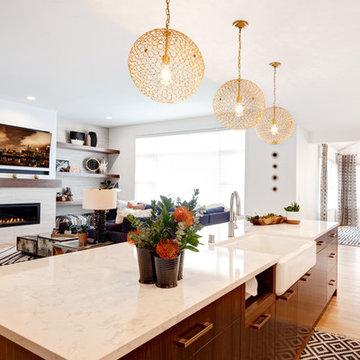
What a great vantage point of an open floor layout! With the fresh clean lines, warmth of the wood, thoughtful storage,and metallic accents; ii's ready to handle a busy family in style. The design of the living room wall provides an artistic focal point. With the new location of the dining room, it's an ideal spot to enjoy the backyard vegetable garden. Photo by SMHerrick Photography.
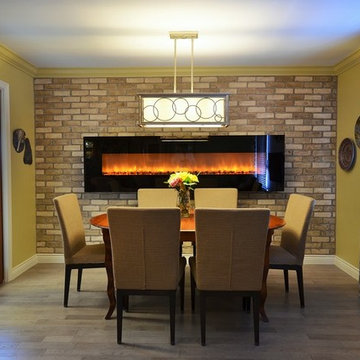
This room was widened as part of a larger renovation, then the long wall was covered in brick veneer. The 96" fireplace is floating on the wall surface. New parsons chairs were added to an existing table.
Jeanne Grier/Stylish Fireplaces & Interiors
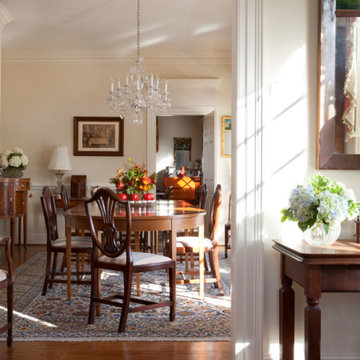
There is a dreamy quality about this stunning Federal period-style Charlottesville home that mentally transports one to faraway lands of blissful relaxation. Our studio preserved this romantic ambience by paying careful attention to detail in every room. We carefully assigned perfect spaces for the client’s treasured antiques and decor items. The foyer is a definitive highlight of the home, where the walls are faux-painted with continuous exterior views of the incredible mountains in the distance of this stately home. Cozy furnishings, beautiful window treatments, and exquisite rugs add an elegant, romantic touch.
Photography: Timothy Bell
---
Project designed by interior design studio Margery Wedderburn Interiors. They serve Northern Virginia areas including the D.C suburbs of Great Falls, McLean, Potomac, and Bethesda, along with Orlando and the rest of Central Florida.
For more about Margery Wedderburn interiors, see here: https://margerywedderburninteriors.com
To learn more about this project, see here:
https://margerywedderburninteriors.com/portfolio-page/federal-period-style-in-charlottesville-virginia/
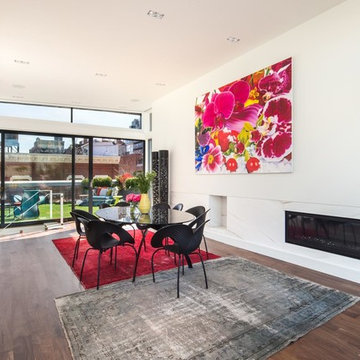
In Manhattan, New York, GD Arredamenti has designed and installed a stunning private apartment: Soho Penthouse.
The apartment is fitted with a high-gloss lacquered Velvet Élite kitchen marking out the area of the kitchen, which is opened to the dining room.
A unique feature of this project is the custom-made oak bathroom vanity custom-designed based on the unique style of the Legno Vivo collection.
Project: Combined Architecture And Interiors
133 Billeder af lukket spisestue med aflang pejs
2
