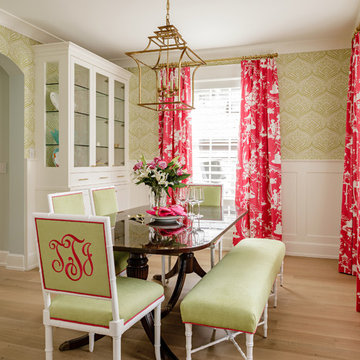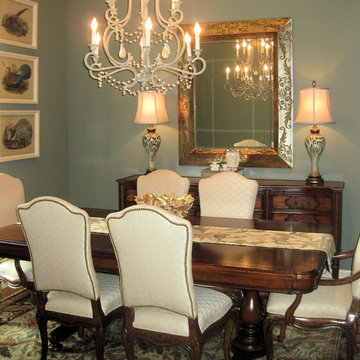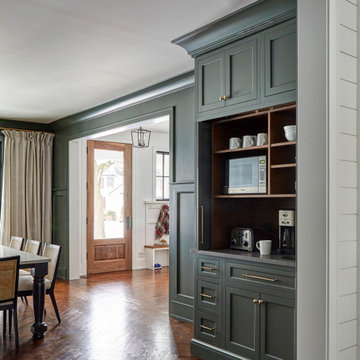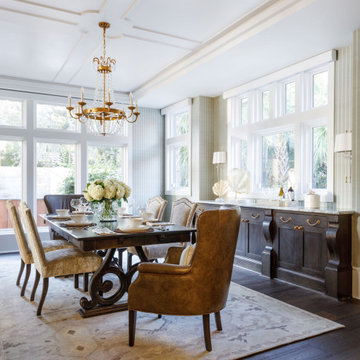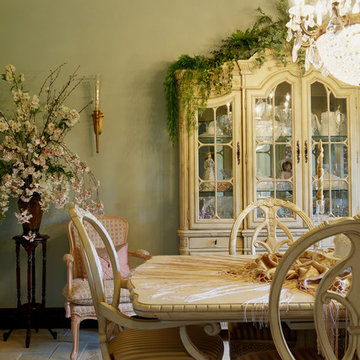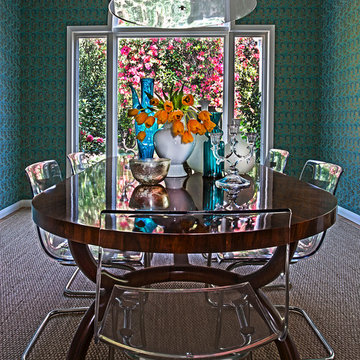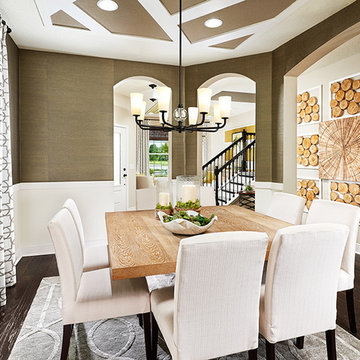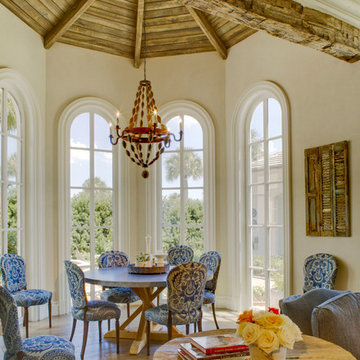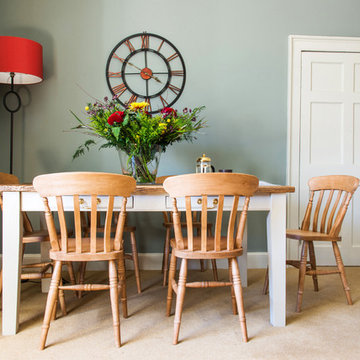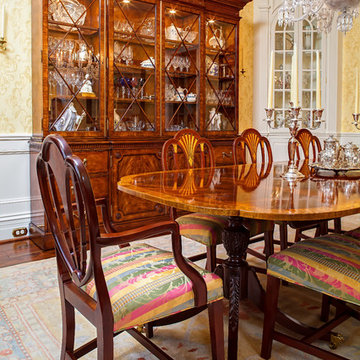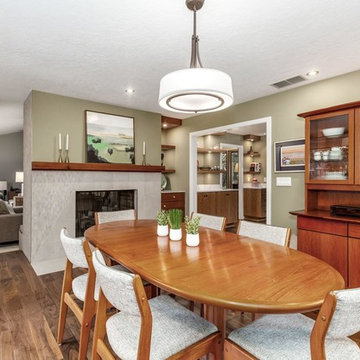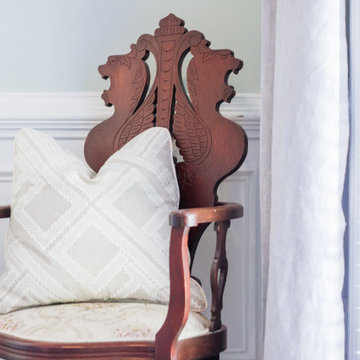1.986 Billeder af lukket spisestue med grønne vægge
Sorteret efter:
Budget
Sorter efter:Populær i dag
241 - 260 af 1.986 billeder
Item 1 ud af 3
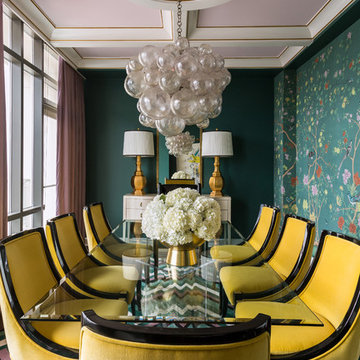
Wallpaper is de Gournay Earlham pattern, wall color is Sherwin-Williams Rookwood Sash Green, Ceiling is Sherwin-Williams Wallflower. Table is Plexi-Craft, chairs are Client's existing, chandelier is Oly, lamps are Shine, Rug is Davis & Davis
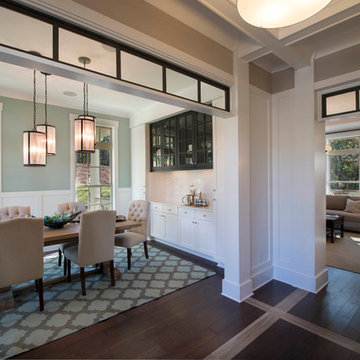
This open and airy dining room blends function and beauty in a built-in buffet while interior transom windows, detailed trim work and striking pendant lighting set an elegant tone.
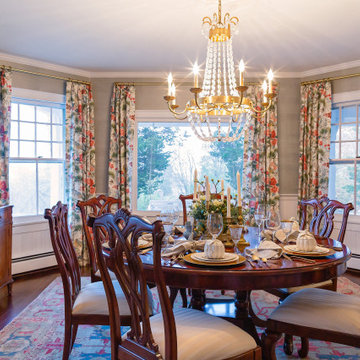
A lovely traditional dining room, a nod to the historic architecture of the 1908 home. An imported handmade area rug is the foundation of the room. Scalamandre floral linen drapery fabric adds elegance and pops of color. Grass cloth wallpaper provides interesting texture and a suitable backdrop for the Client's original art.
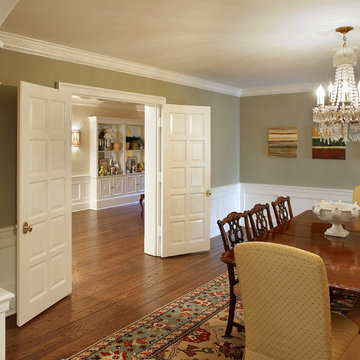
We transformed an early-1900's house into a contemporary one that's fit for three generations.
Click this link to read the Bethesda Magazine article: http://www.bethesdamagazine.com/Bethesda-Magazine/September-October-2012/Family-Ties/
Architects: GTM Architects
Steve Richards Interior Design
Landscape done by: Olive Tree Landscape & Design
Photography: Ken Wyner
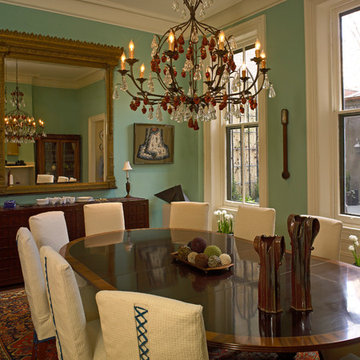
The original dining room was painted a rich green, a color used in the time period of that the house was built. The mirror is from the same Victorian period as is the table. The internal courtyard that was added to the home is visible through the original restored windows. Interior Design by Barbara Gisel and Mary Macelree.
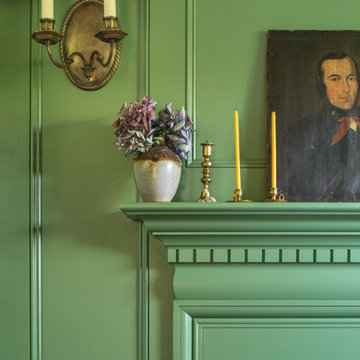
Alterations to an idyllic Cotswold Cottage in Gloucestershire. The works included complete internal refurbishment, together with an entirely new panelled Dining Room, a small oak framed bay window extension to the Kitchen and a new Boot Room / Utility extension.
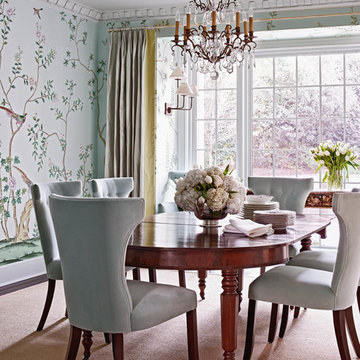
Antique table and chandelier, chairs by William Yeoward, handpainted wallcovering by de Gournay, sconces by Niermann Weeks, drapery by Cowtan & Tout.
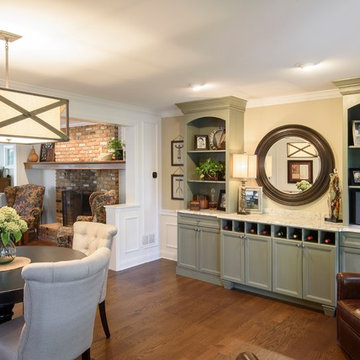
This breakfast nook is sectioned off from the main dining room and provides a more private, cozy space to dine when not hosting. The wooden light fixture and green cabinet are a blend of traditional and contemporary styling. The ceiling lights highlight the cabinetry and the hanging light creates a focal point over the table. The large opening leading to the dining room creates an open feel, and the high shelving adds layers to the room. One unique element of the cabinetry apart from the high shelving is the cube shelving, perfect for holding wine or other small items, while simultaneously adding to the display of the wall.
1.986 Billeder af lukket spisestue med grønne vægge
13
