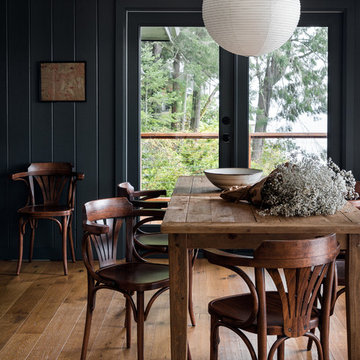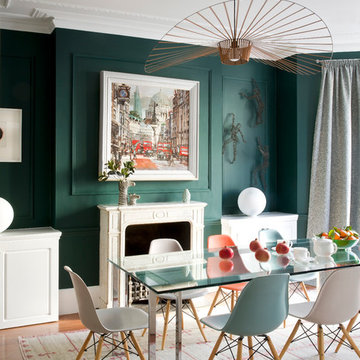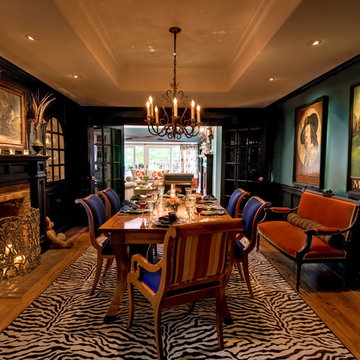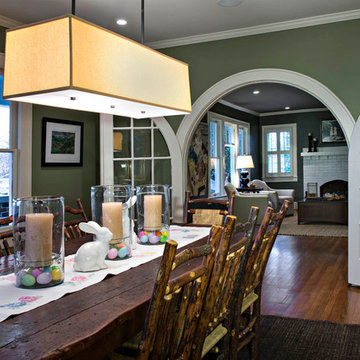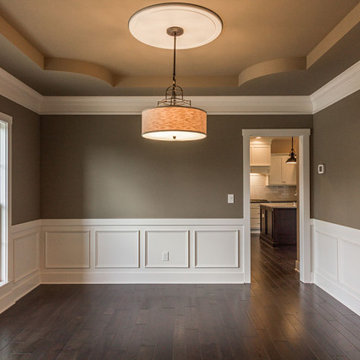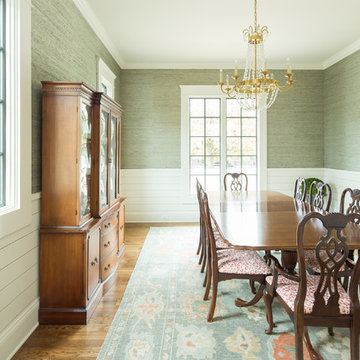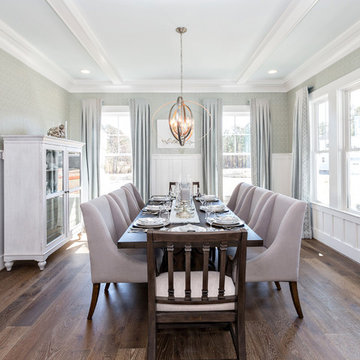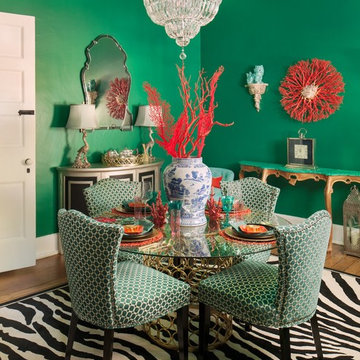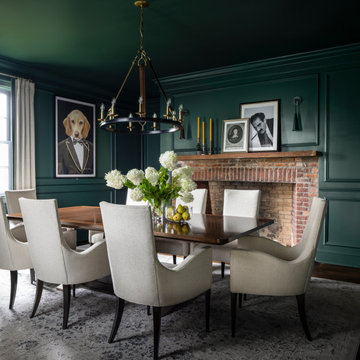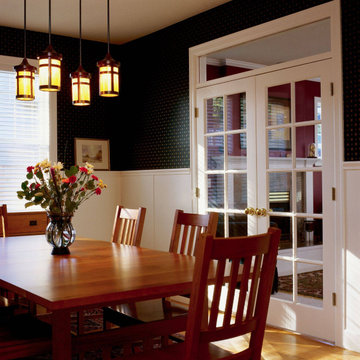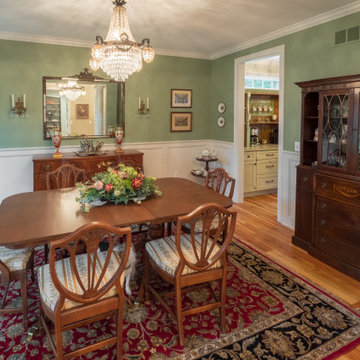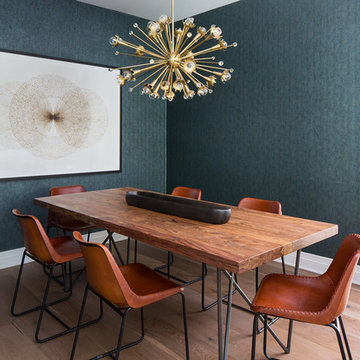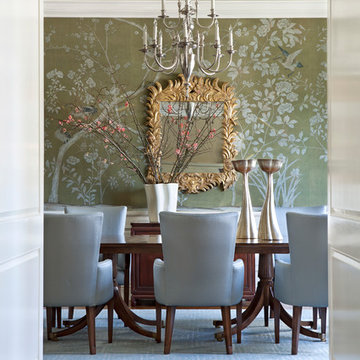1.983 Billeder af lukket spisestue med grønne vægge
Sorteret efter:
Budget
Sorter efter:Populær i dag
81 - 100 af 1.983 billeder
Item 1 ud af 3

Moving into a new home? Where do your furnishings look and fit the best? Where and what should you purchase new? Downsizing can be even more difficult. How do you get all your cherished belongings to fit? What do you keep and what to you pass onto a new home? I'm here to help. This home was smaller and the homeowners asked me to help make it feel like home and make everything work. Mission accomplished!
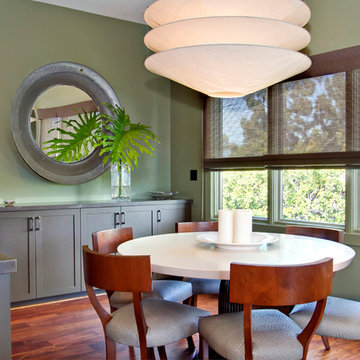
Contemporary dining location with la covered cabinetry quartz countertops and simulated ostrich skin fabric.
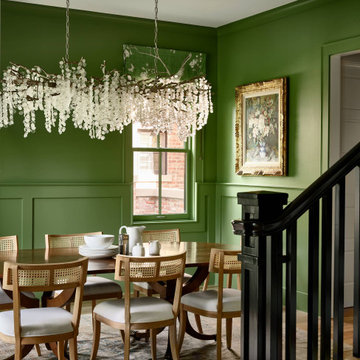
Lighter neutrals and more natural light created opportunities for high-impact accents to highlight various features, like the green-painted walls in the dining room that make a bold statement.
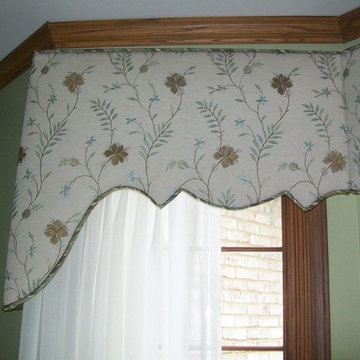
We reused the client's existing cornices and recovered them for an updated look. The striped piping looks like braided cord but is really just fabric on the bias!
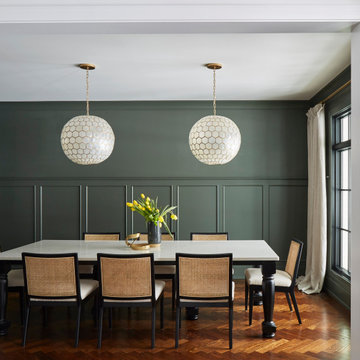
Beautiful Dining Room with wainscot paneling, dry bar, and larder with pocketing doors.
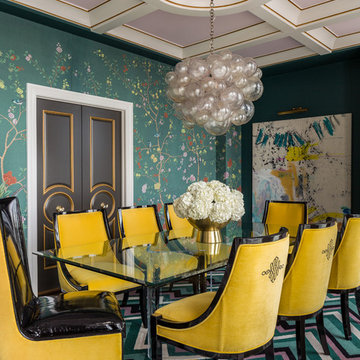
Wallpaper is de Gournay Earlham pattern, wall color is Sherwin-Williams Rookwood Sash Green, Ceiling is Sherwin-Williams Wallflower. Table is Plexi-Craft, chairs are client's existing, chandelier is Oly, lamps are Shine, Rug is Davis & Davis, draperies are custom. Door color is Sherwin-Williams Urbane Bronze
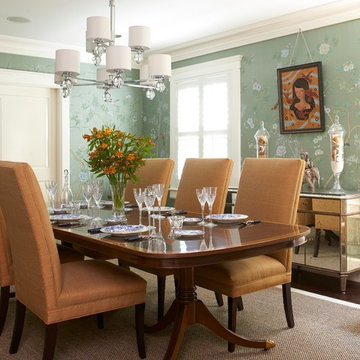
Location: Spring Lake, NJ, US
Our design goal for this renovation and addition was to present a modern interpretation of Colonial Plantation Style. This home features dark wood floors, wood paneling and a light soothing color scheme. The Dining Room features classic silk De Gournay Wallpaper which further fuses the indoor and outdoor seamlessness of the home. The amazing tile installations permeate the decor with color, texture and pattern. The shaker-style kitchen is refreshed by using black cabinetry, a custom stainless hood and La Cornue Range. We enjoyed adding vintage finds throughout - a farm table for the Kitchen, Bergere chairs in the Entry, and a Victorian Flower mirror in the Powder Room. threshold interiors ensures that your beach retreat is elegant, transitional and most importantly comfortable and relaxing!
Photographed by: Michael Partenio
1.983 Billeder af lukket spisestue med grønne vægge
5
