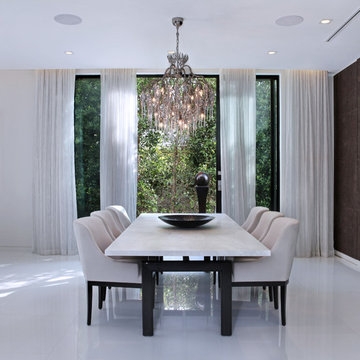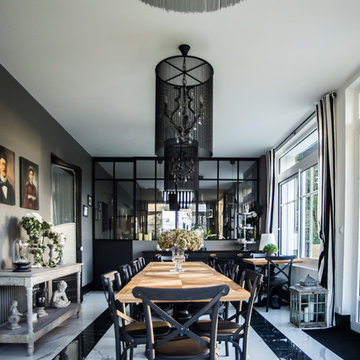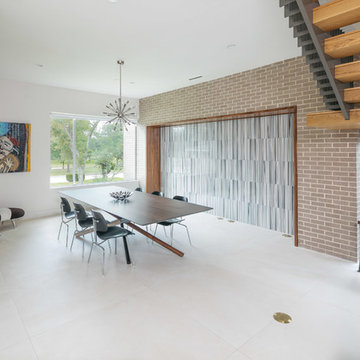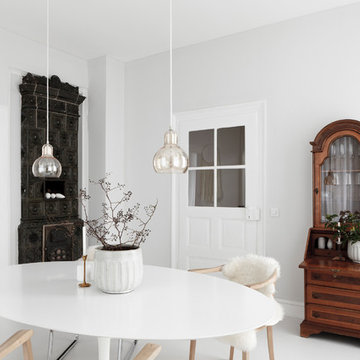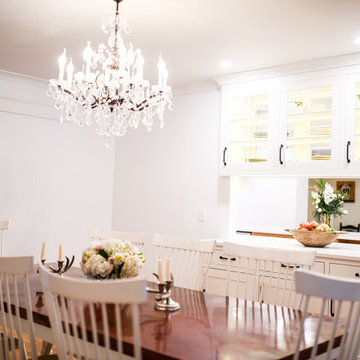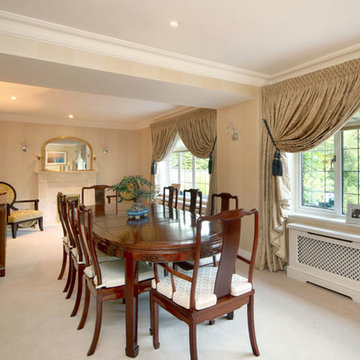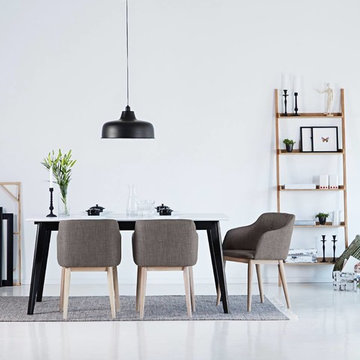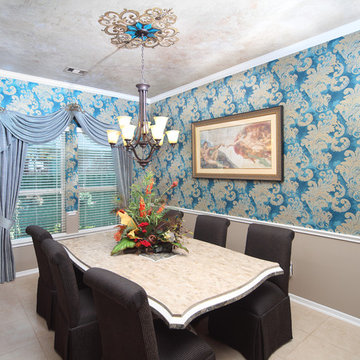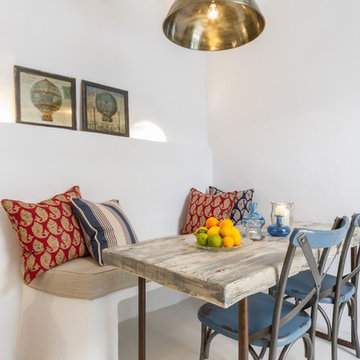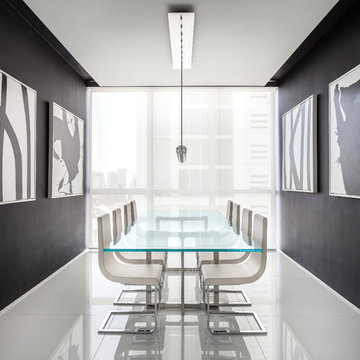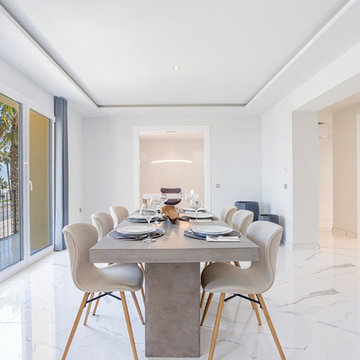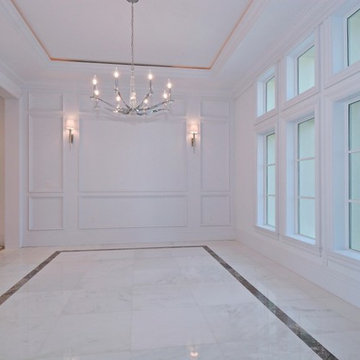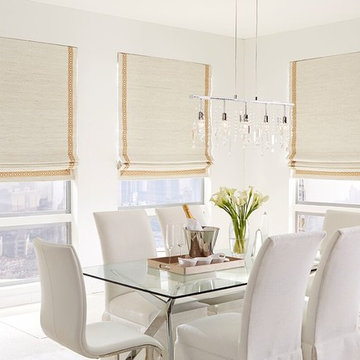578 Billeder af lukket spisestue med hvidt gulv
Sorteret efter:
Budget
Sorter efter:Populær i dag
141 - 160 af 578 billeder
Item 1 ud af 3
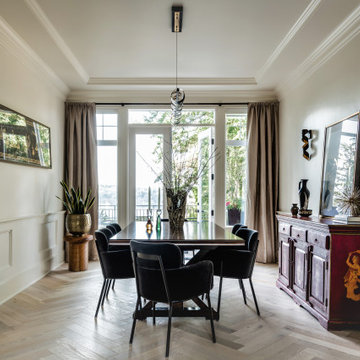
the dining room needs to feature some of the homeowners collections from their worldwide travels, not only as aesthetically pleasing display but also as a conversation starter over formal dinners. we integrated those items into a well plan layout and added some modern and glamorous touch for an enhanced sense of luxury.
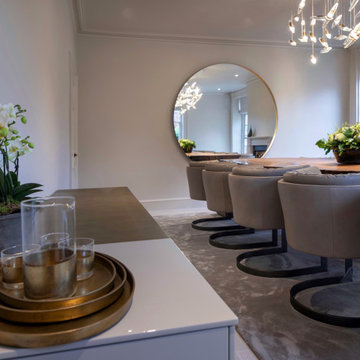
The stunning Dining Room at our Manor House renovation project, featuring stunning Janey Butler Interiors style and design throughout.
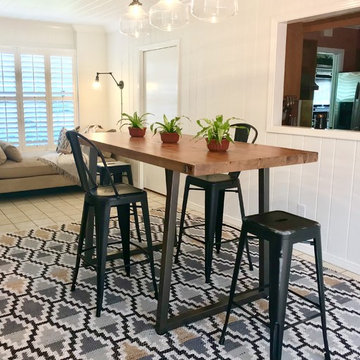
What do you do when a client asks you to design a space with 6 entry ways? The client needed the space to serve many functions. First, since it is the breezeway between the garage and the home, it needed to serve as a mudroom. It also needed to be a place for dining, a place for doing homework, a place to fold laundry, an area to read, a place to watch TV, and also a place to store doggy toys! We painted the wall a crisp white and let the iron of the screen doors dictate the design.
We ordered the Stairstep Jute rug from West Elm and had a custom bar-height table made through Urban Wood Goods. The locker storage came from Ballard Designs and the adorable Schoolhouse pendants came from Pottery Barn. Add some plants from Fancy Free Nursery and we have us a cool hangout spot we are dubbing “The Everything Room.”
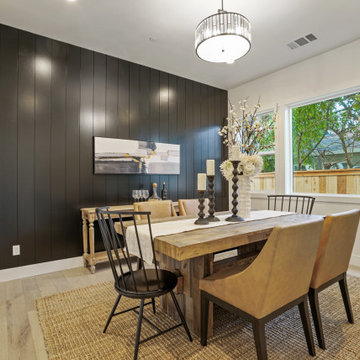
Dining / flex room with vertical black shiplap accent wall and black herring bone barn doors,
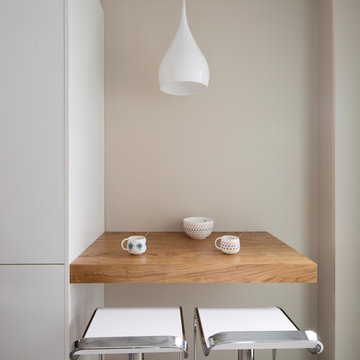
Proyecto realizado por Meritxell Ribé - The Room Studio
Construcción: The Room Work
Fotografías: Mauricio Fuertes
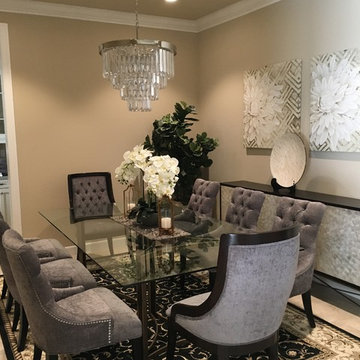
We updated this Irvine condo from basic to contemporary without major changes to the layout, creating a huge impact with minimal timeline and inconvenience. We created an eat-in island kitchen table and installed gorgeous pendants. We brought in comfortable and beautiful furniture pieces perfect for the space and updated the bathroom materials and colors to better fit our client's style.
Contemporary Irvine dining room: furniture, accessories, lighting, window treatments
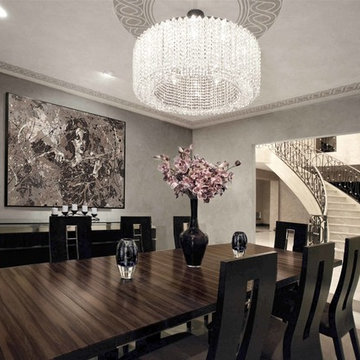
Dining room with custom furniture and lighting and art work by Daniely Design Group.
578 Billeder af lukket spisestue med hvidt gulv
8
