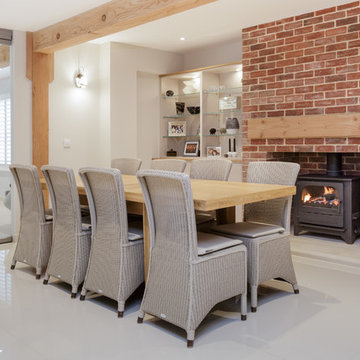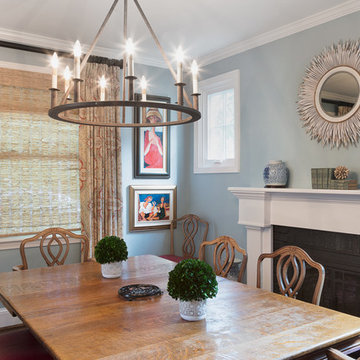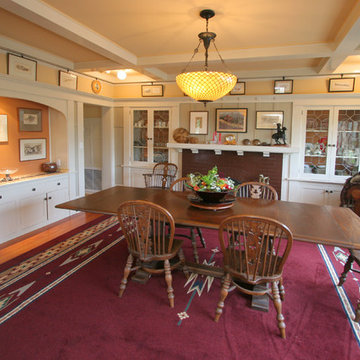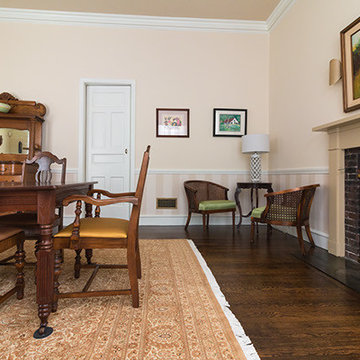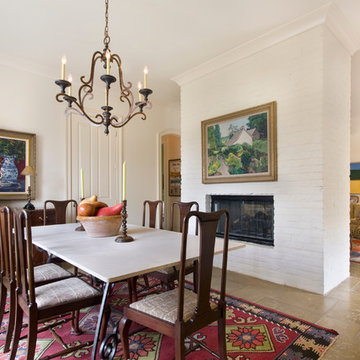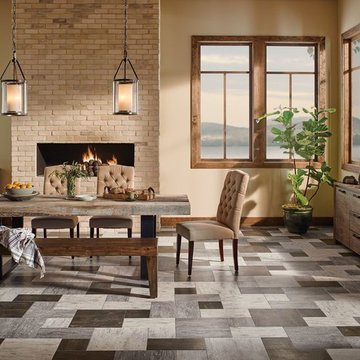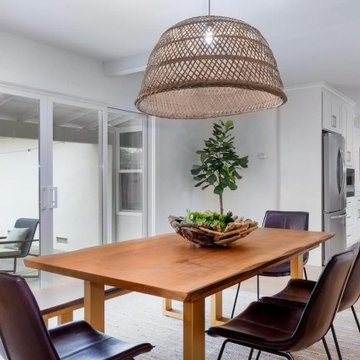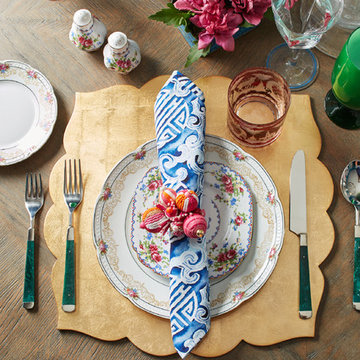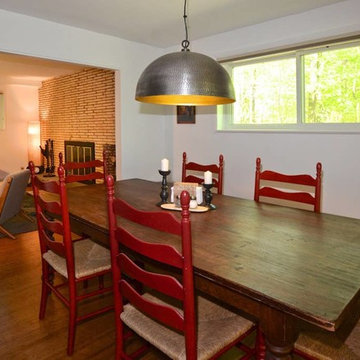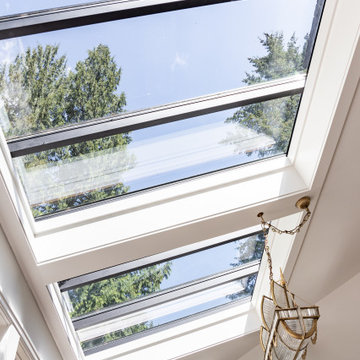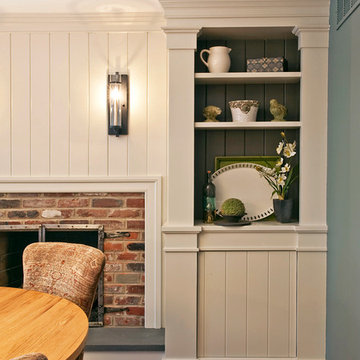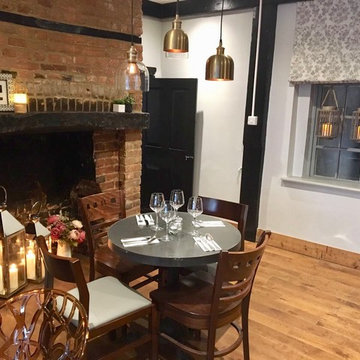440 Billeder af lukket spisestue med muret pejseindramning
Sorteret efter:
Budget
Sorter efter:Populær i dag
161 - 180 af 440 billeder
Item 1 ud af 3
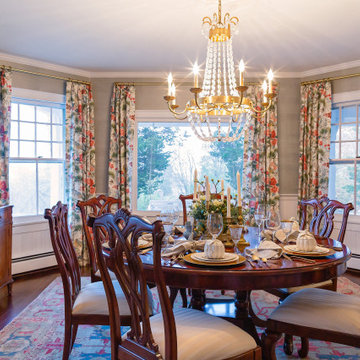
A lovely traditional dining room, a nod to the historic architecture of the 1908 home. An imported handmade area rug is the foundation of the room. Scalamandre floral linen drapery fabric adds elegance and pops of color. Grass cloth wallpaper provides interesting texture and a suitable backdrop for the Client's original art.
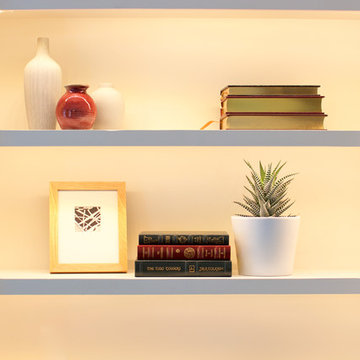
This project is a great example of how small changes can have a huge impact on a space.
Our clients wanted to have a more functional dining and living areas while combining his modern and hers more traditional style. The goal was to bring the space into the 21st century aesthetically without breaking the bank.
We first tackled the massive oak built-in fireplace surround in the dining area, by painting it a lighter color. We added built-in LED lights, hidden behind each shelf ledge, to provide soft accent lighting. By changing the color of the trim and walls, we lightened the whole space up. We turned a once unused space, adjacent to the living room into a much-needed library, accommodating an area for the electric piano. We added light modern sectional, an elegant coffee table, and a contemporary TV media unit in the living room.
New dark wood floors, stylish accessories and yellow drapery add warmth to the space and complete the look.
The home is now ready for a grand party with champagne and live entertainment.
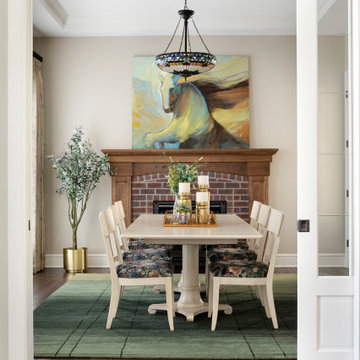
This new construction client had a vision of creating an updated Victorian inspired home. From the exterior through the interior, a formal story is told through luxurious fabrics, rich color tones and detail galore.
The formal dining area off of the entry features custom velvet drapery panels, velvet dining chair seats, a hand-glazed cream painted table/chairs, a brick fireplace and a mantel suited for custom artwork. The cream table brings in a playful twist to the space.
Construction and finishes selections by Cuddigan Custom Builders.
Photography by Spacecrafting
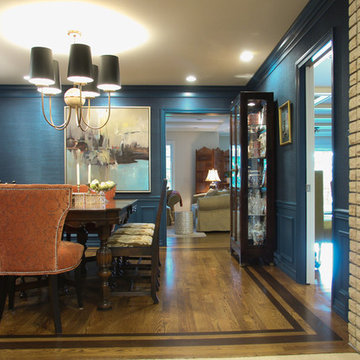
Classic elements like the client's own antique furniture and Asian-inspired accessories come together with modern art and pops of color to make an elegant, yet 'homey' space.
A backdrop of deep blue textured wallpaper with pops of salmon hues put a fresh twist on this traditional design.
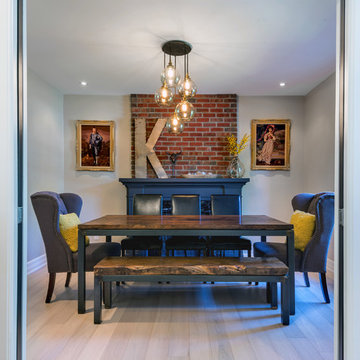
Dining room with pocket doors for privacy, or open for increased sense of space. This dining room is located of the new front entry, both of which used to be the formal living room at the front of the home.
Photo by Andrew Snow Photography
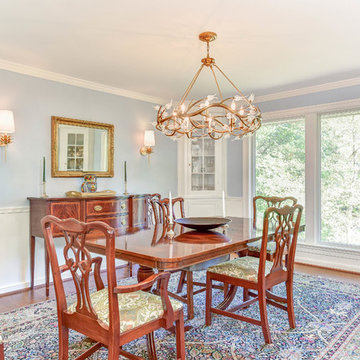
This home received modern updates to the kitchen and dining areas, improving the flow and functionality of the space.
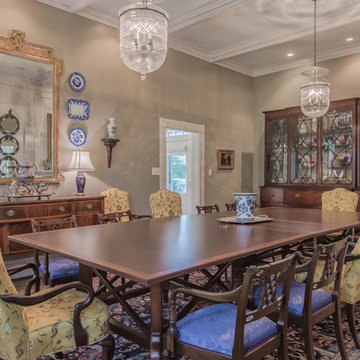
Southern Charm and Sophistication at it's best! Stunning Historic Magnolia River Front Estate. Known as The Governor's Club circa 1900 the property is situated on approx 2 acres of lush well maintained grounds featuring Fresh Water Springs, Aged Magnolias and Massive Live Oaks. Property includes Main House (2 bedrooms, 2.5 bath, Lvg Rm, Dining Rm, Kitchen, Library, Office, 3 car garage, large porches, garden with fountain), Magnolia House (2 Guest Apartments each consisting of 2 bedrooms, 2 bathrooms, Kitchen, Dining Rm, Sitting Area), River House (3 bedrooms, 2 bathrooms, Lvg Rm, Dining Rm, Kitchen, river front porches), Pool House (Heated Gunite Pool and Spa, Entertainment Room/ Sitting Area, Kitchen, Bathroom), and Boat House (River Front Pier, 3 Covered Boat Slips, area for Outdoor Kitchen, Theater with Projection Screen, 3 children's play area, area ready for 2 built in bunk beds, sleeping 4). Full Home Generator System.
Call or email Erin E. Kaiser with Kaiser Sotheby's International Realty at 251-752-1640 / erin@kaisersir.com for more info!
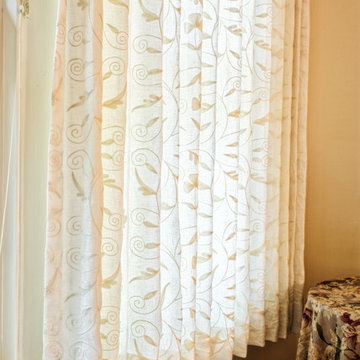
My client recently purchased and renovated a beautiful vintage home in Connecticut. The living room and Dining room front the street and have honeycomb shades on them for privacy. My client wanted a window treatment that she could close at night that would not give the closed effect of the honeycomb shades. She chose a beautiful embroidered Robert Allen sheer fabric. We fabricated traversing draperies lined with a simple batiste sheer.
440 Billeder af lukket spisestue med muret pejseindramning
9
