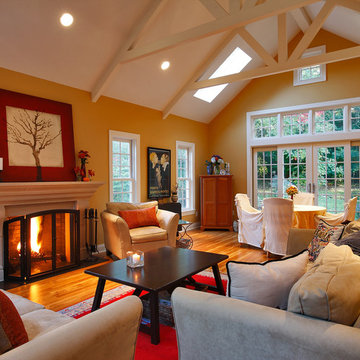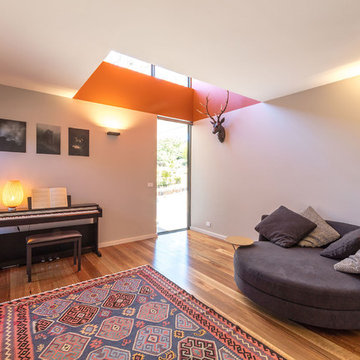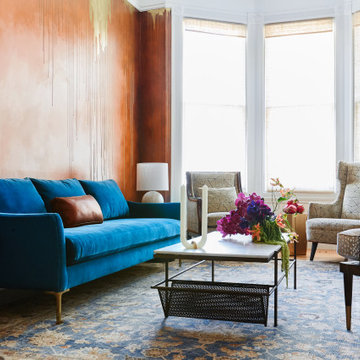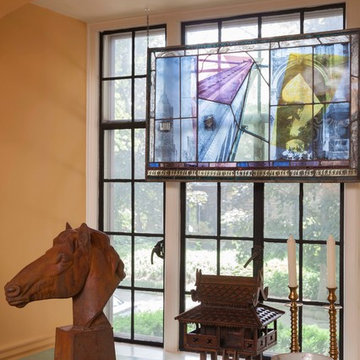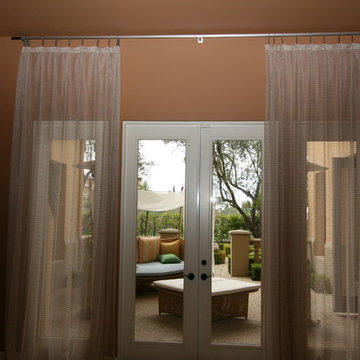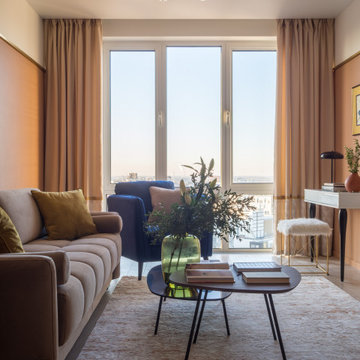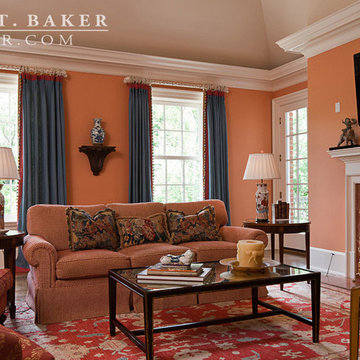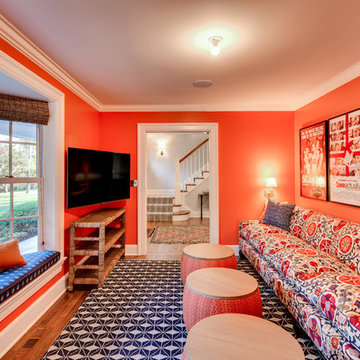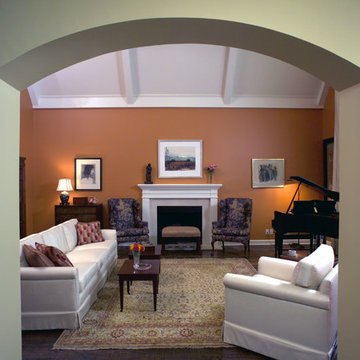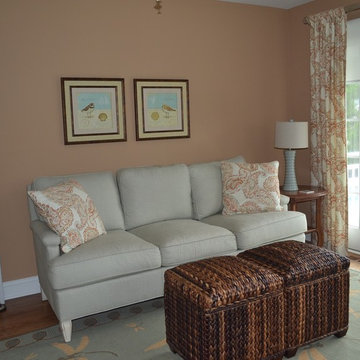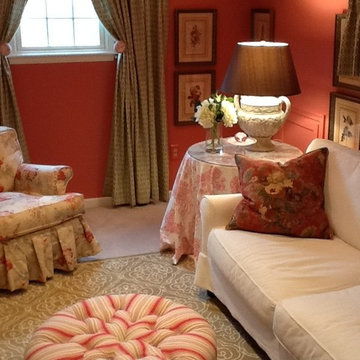655 Billeder af lukket stue med orange vægge
Sorter efter:Populær i dag
81 - 100 af 655 billeder
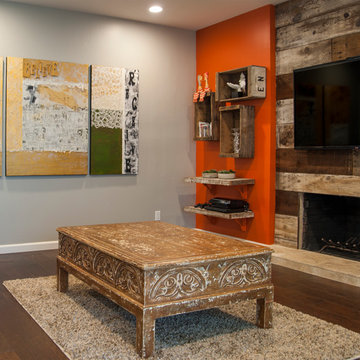
click here to see BEFORE photos / AFTER photos http://ayeletdesigns.com/sunnyvale17/
Photos credit to Arnona Oren Photography
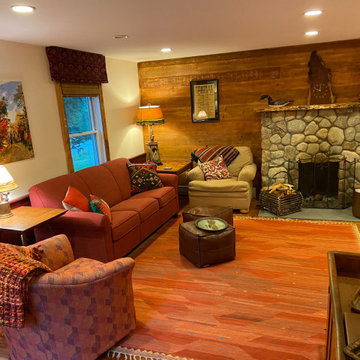
In this after picture you can see the new shiplap wall surrounding the refaced fireplace. The floors were refinished in a darker color and the walls were painted "Apricot Ice" by Benjamin Moore to add a subtle warm glow.
This room has been described by my husband as "upscale cabin".
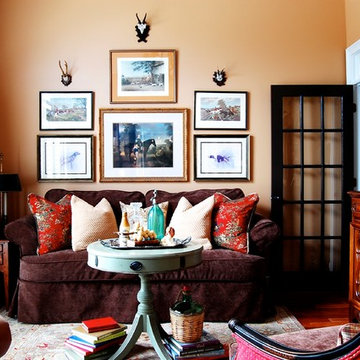
Corynne Pless © 2013 Houzz
Read the Houzz article about this home: http://www.houzz.com/ideabooks/8077146/list/My-Houzz--French-Country-Meets-Southern-Farmhouse-Style-in-Georgia
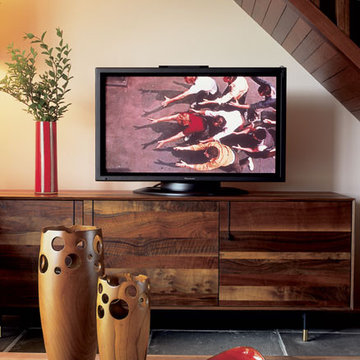
A modern home in The Hamptons with some pretty unique features! Warm and cool colors adorn the interior, setting off different moods in each room. From the moody burgundy-colored TV room to the refreshing and modern living room, every space a style of its own.
We integrated a unique mix of elements, including wooden room dividers, slate tile flooring, and concrete tile walls. This unusual pairing of materials really came together to produce a stunning modern-contemporary design.
Artwork & one-of-a-kind lighting were also utilized throughout the home for dramatic effects. The outer-space artwork in the dining area is a perfect example of how we were able to keep the home minimal but powerful.
Project completed by New York interior design firm Betty Wasserman Art & Interiors, which serves New York City, as well as across the tri-state area and in The Hamptons.
For more about Betty Wasserman, click here: https://www.bettywasserman.com/
To learn more about this project, click here: https://www.bettywasserman.com/spaces/bridgehampton-modern/
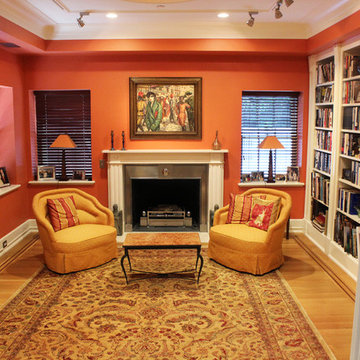
The space is comfortably framed by two columns in the opening, with built in bookshelves and fireplace to complete the home library
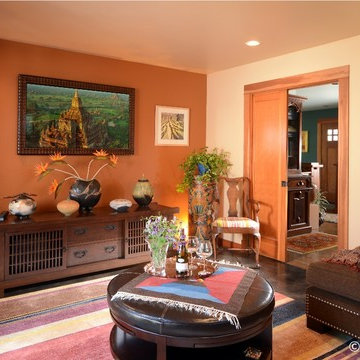
After a decade of being bi-coastal, my clients decided to retire from the east coast to the west. But the task of packing up a whole lifetime in a home was quite daunting so they hired me to comb through their furniture and accessories to see what could fit, what should be left behind, and what should make the move. The job proved difficult since my clients have a wealth of absolutely gorgeous objects and furnishings collected from trips to exotic, far-flung locales like Nepal, or inherited from relatives in England. It was tough to pare down, but after hours of diligent measuring, I mapped out what would migrate west and where it would be placed once here, and I filled in some blank spaces with new pieces.
They bought their recent Craftsman-style home from the contractor who had designed and built it for his family. The only architectural work we did was to transform the den at the rear of the house into a television/garden room. My clients did not want the television to be on display, and sticking a TV in an armoire just doesn’t cut it anymore. I recommended installing a hidden, mirror TV with accompanying invisible in-wall speakers. To do this, we removed an unnecessary small door in the corner of the room to free up the entire wall. Now, at the touch of a remote, what looks like a beautiful wall mirror mounted over a Japanese tansu console comes to life, and sound magically floats out from the wall around it! We also replaced a bank of windows with French doors to allow easy access to the garden.
While the house is extremely well made, the interiors were bland. The warm woodwork was lost in a sea of beige, so I chose a deep aqua color palette for the front rooms of the house which makes the woodwork sing. And we discovered a wonderful art niche over the fireplace that the previous owners had covered with a framed print. Conversely, a warm color palette in the TV room contrasts nicely with the greenery from the garden seen through the new French doors.
Photo by Bernardo Grijalva
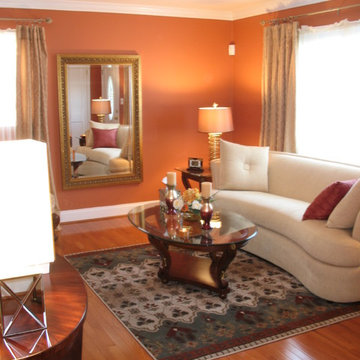
This living room has a rich terracotta color on the walls with a medium tone hardwood flooring. The color on the walls gives the flooring a rich overtone. The curved sofa has a delicious textured, soft and light buttery gold hue that pops against the terracotta. The rug brings in other dimensions that anchors the whole room.
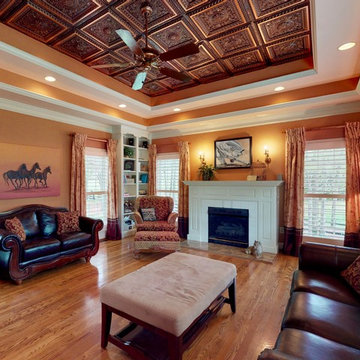
The den features built-in bookshelves and double tray backlit ceiling with faux antique copper tin that accents the ceiling.
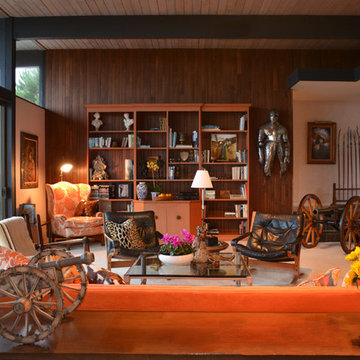
The bones of this house are a handsome light filled bungalow mid century modern yet the clients taste is far from that. Dark wood paneling was calling out for some color to enhance and update it’s beauty. The luxurious orange velvet tufted tuxedo style sofa and mix of animal prints on pillows and rugs only make their collection of art more mysterious and intriguing.
Photographed by Lana Igolkina
655 Billeder af lukket stue med orange vægge
5
