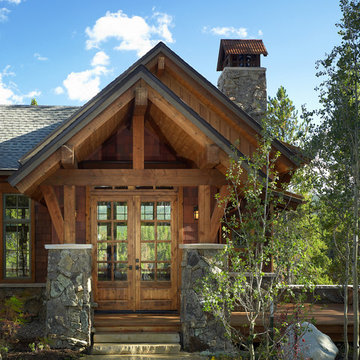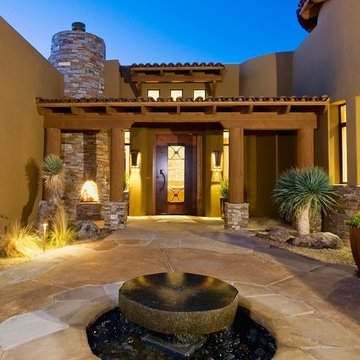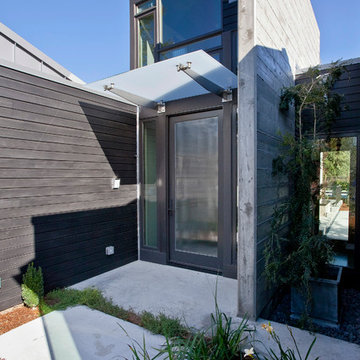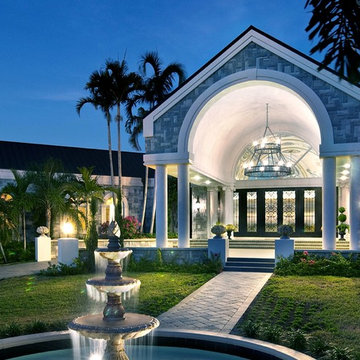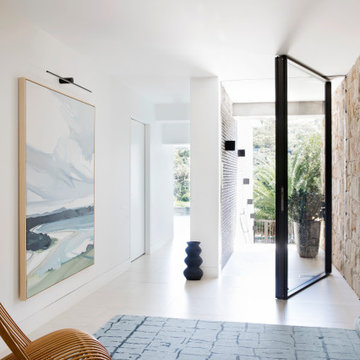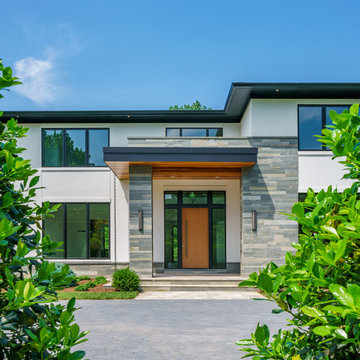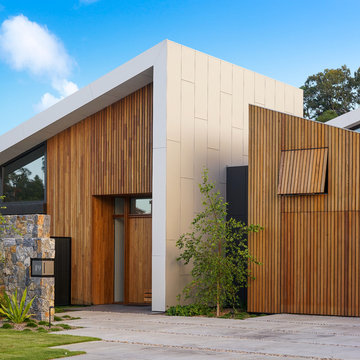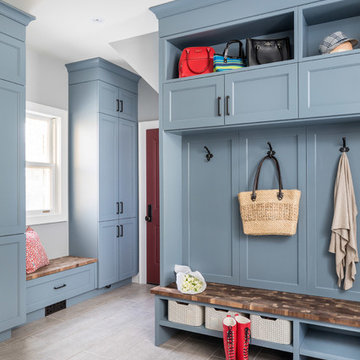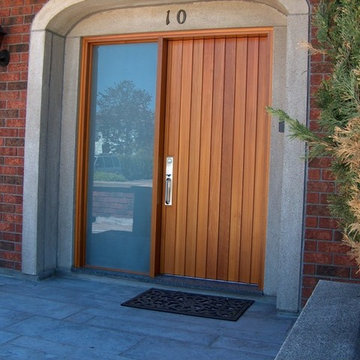14.994 Billeder af lyserød, blå entré
Sorteret efter:
Budget
Sorter efter:Populær i dag
41 - 60 af 14.994 billeder
Item 1 ud af 3
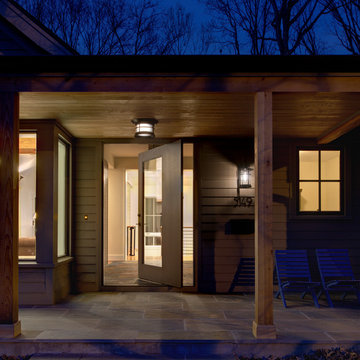
The renovation of the Woodland Residence centered around two basic ideas. The first was to open the house to light and views of the surrounding woods. The second, due to a limited budget, was to minimize the amount of new footprint while retaining as much of the existing structure as possible.
The existing house was in dire need of updating. It was a warren of small rooms with long hallways connecting them. This resulted in dark spaces that had little relationship to the exterior. Most of the non bearing walls were demolished in order to allow for a more open concept while dividing the house into clearly defined private and public areas. The new plan is organized around a soaring new cathedral space that cuts through the center of the house, containing the living and family room spaces. A new screened porch extends the family room through a large folding door - completely blurring the line between inside and outside. The other public functions (dining and kitchen) are located adjacently. A massive, off center pivoting door opens to a dramatic entry with views through a new open staircase to the trees beyond. The new floor plan allows for views to the exterior from virtually any position in the house, which reinforces the connection to the outside.
The open concept was continued into the kitchen where the decision was made to eliminate all wall cabinets. This allows for oversized windows, unusual in most kitchens, to wrap the corner dissolving the sense of containment. A large, double-loaded island, capped with a single slab of stone, provides the required storage. A bar and beverage center back up to the family room, allowing for graceful gathering around the kitchen. Windows fill as much wall space as possible; the effect is a comfortable, completely light-filled room that feels like it is nestled among the trees. It has proven to be the center of family activity and the heart of the residence.
Hoachlander Davis Photography
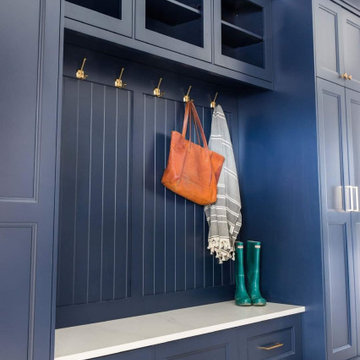
Back hall garage entry Hale navy recessed panel doors with satin brass hardware
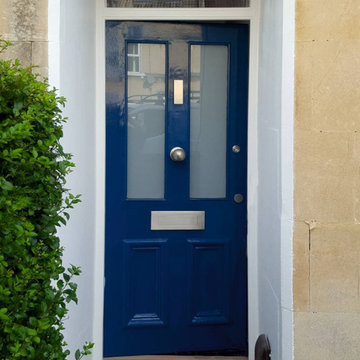
We are often asked to rescue period front doors that have fallen into disrepair. As the first impression of your property, it's essential to restore them to their former glory.
We cut back the rotten timbers and treated the remaining wood. New wood is then spliced in and finished with a durable elastic repair compound ready for painting.
We love the welcoming end results as do our clients.
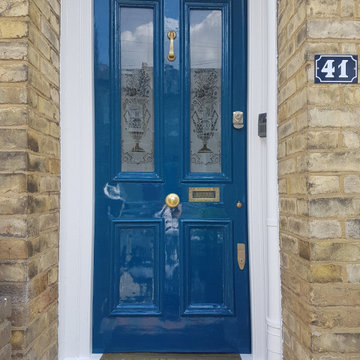
Restoring 100 years old plus door and wooden sash windows is a big task. It requires skill, knowledge, good product use, and some specialist training. As a passionate owner and operator at Mi Decor, I just love this type of work. it is touching history and making this work lats for a generation. From sanding, wood, and masonry repair to epoxy resin installation and hand-painted finish in high gloss.

Winner of the 2018 Tour of Homes Best Remodel, this whole house re-design of a 1963 Bennet & Johnson mid-century raised ranch home is a beautiful example of the magic we can weave through the application of more sustainable modern design principles to existing spaces.
We worked closely with our client on extensive updates to create a modernized MCM gem.
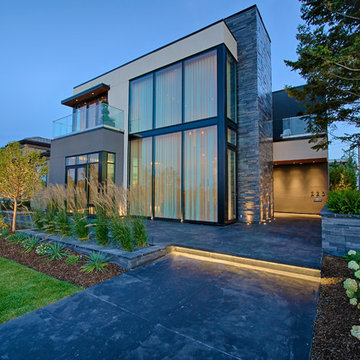
Set just south of Calgary's downtown is this spectacular piece of contemporary landscape design. The front of the house is surrounded by a custom coloured concrete walkways and patio areas that act as an extension of the home. The planting areas were designed to have similar shapes and angles to match the architecture of the house and to reinforce the unique dimensions of this home. The backyard patio offers room to play and entertain for this executive couple and their young daughter. A built in kitchen, wood burning fireplace, stunning water feature and custom built mahogany bench and screens ensure this stunning yard is one to be envyed. Custom lighting, stone work and spectactular planting detail complete this stunning modern masterpiece.
Photo Credit: Jamen Rhodes
14.994 Billeder af lyserød, blå entré
3
