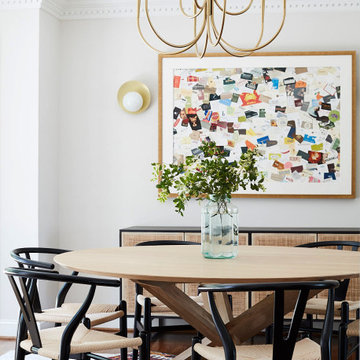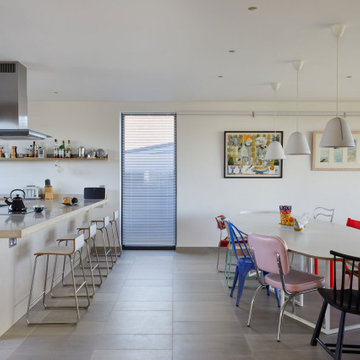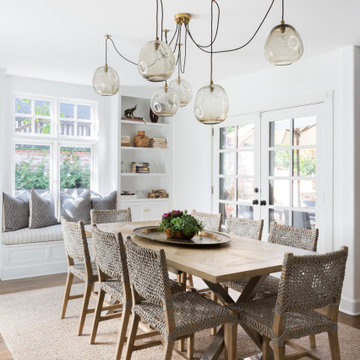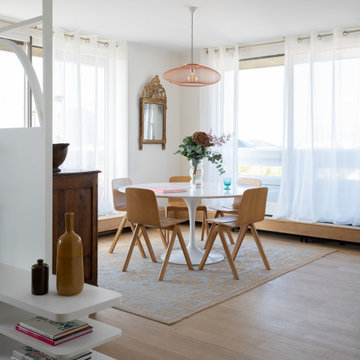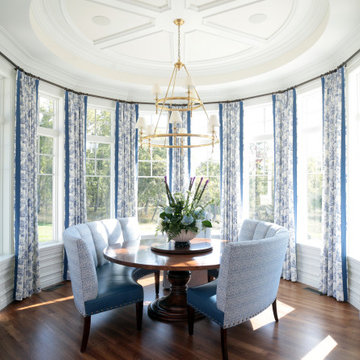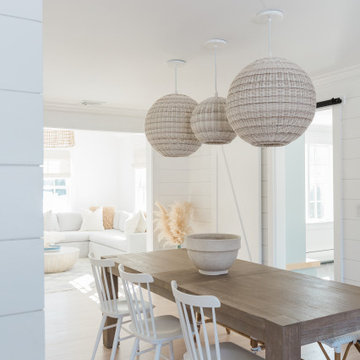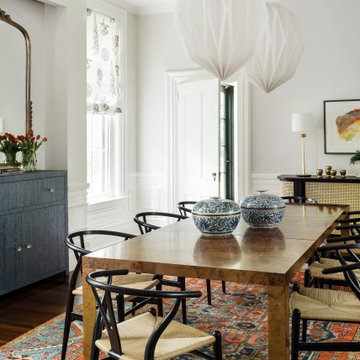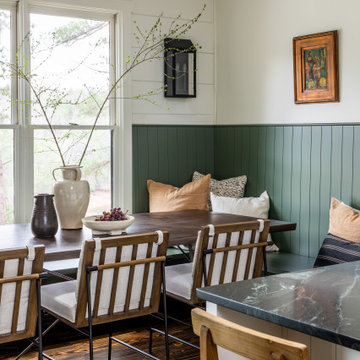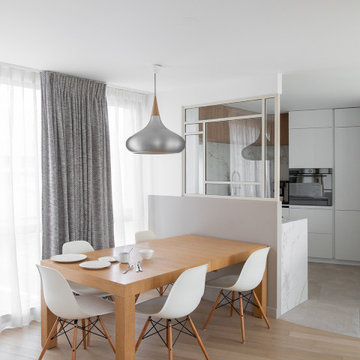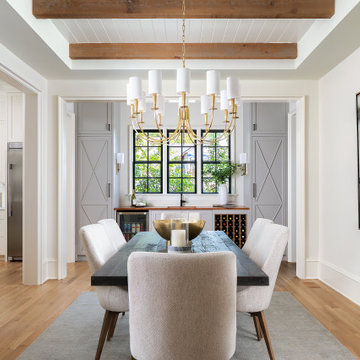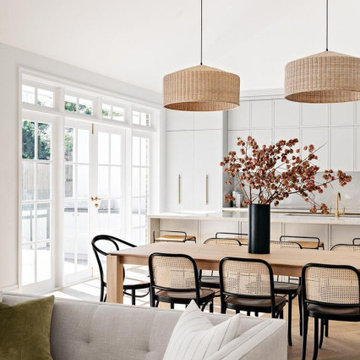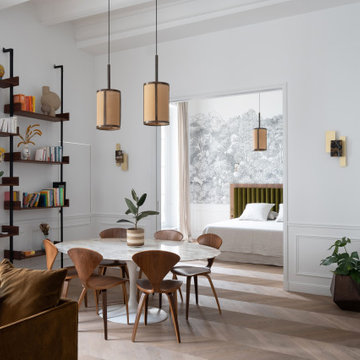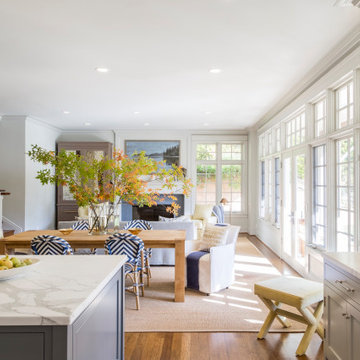182.431 Billeder af lyserød, hvid spisestue
Sorteret efter:
Budget
Sorter efter:Populær i dag
101 - 120 af 182.431 billeder
Item 1 ud af 3
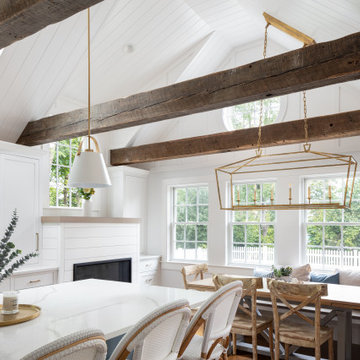
The dining area of the kitchen features a custom built banquette with storage and a cozy gas fireplace with a white shiplap surround. Several Marvin windows allow in the natural light, including a round window at the top of the gable wall. Interior trim details include board and batten on the gable wall and v-groove on the ceilings.
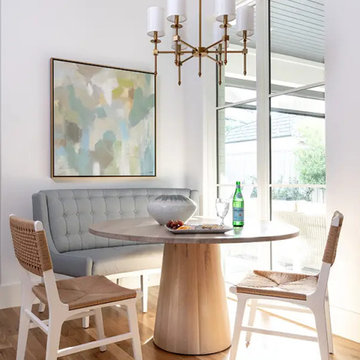
As this family was moving to Dallas, they needed the guidance of a designer to provide finishing touches to the building process as well as someone to fully furnish their new home. Their desire was to have a new start in an updated transitional and slightly modern style, quite different from their previous home’s modern farmhouse décor. We brought in clean lines, warm textures and an abundance of neutrals to keep a light and airy feel throughout most of the home, reserving some moody tones for the study and a little drama in the guest bath. This home’s new, elevated aesthetic is a perfect balance of beauty, function, light and elegance. It just flows with feelings of comfort and ease!
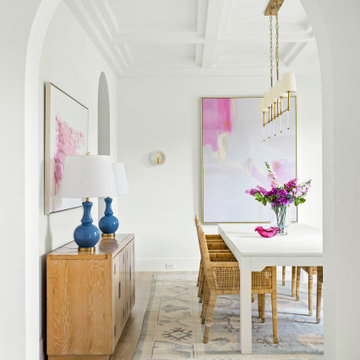
Classic, timeless and ideally positioned on a sprawling corner lot set high above the street, discover this designer dream home by Jessica Koltun. The blend of traditional architecture and contemporary finishes evokes feelings of warmth while understated elegance remains constant throughout this Midway Hollow masterpiece unlike no other. This extraordinary home is at the pinnacle of prestige and lifestyle with a convenient address to all that Dallas has to offer.
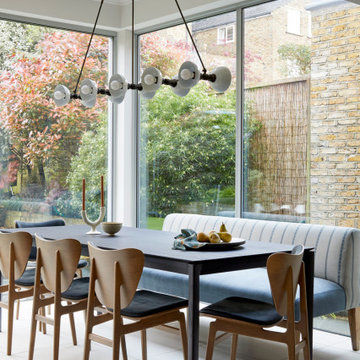
A space for the family to enjoy meals together with lots of natural light and comfortable blue upholstered bench seating.
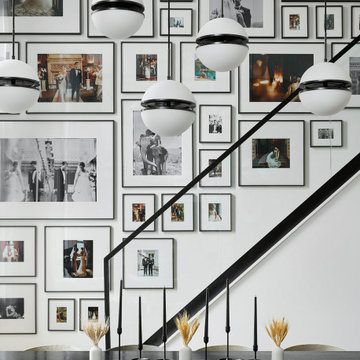
One of our favorite parts of the design is the gallery wall that we curated above our staircase. We filled almost every inch of the wall, and that’s the only place we have personal photos in the whole home. Today, it’s full of pictures from our wedding and honeymoon, but over time we can swap the frames out so it’s ever-evolving.
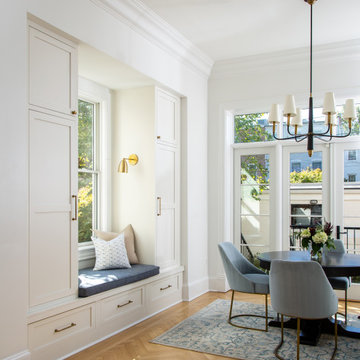
We re-imagined the back of the house by adding french doors with sidelights plus a transom which opens up to the exterior courtyard.
The addition of a bay window provided storage for coats as there was not a great place for a coat closet on the first floor. It also created a bench seat for relaxing or putting on your shoes before heading out the door.
182.431 Billeder af lyserød, hvid spisestue
6
