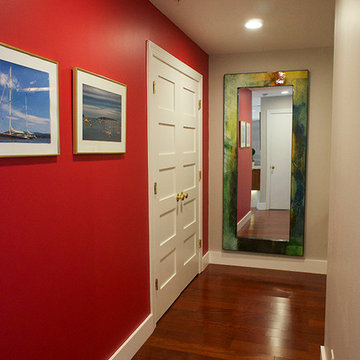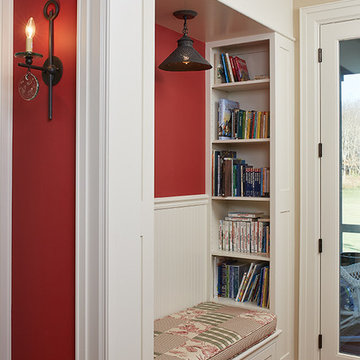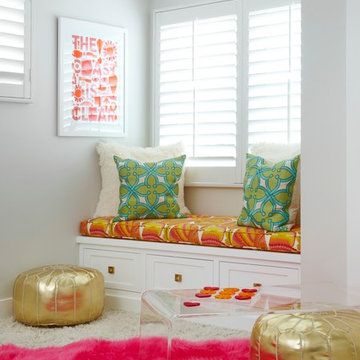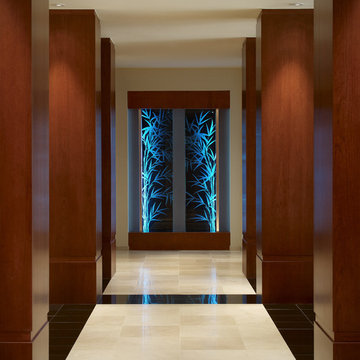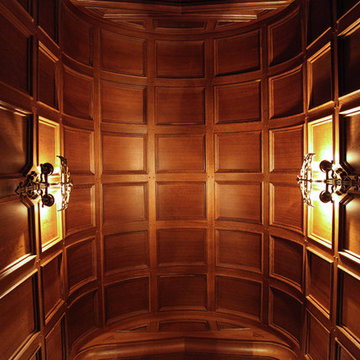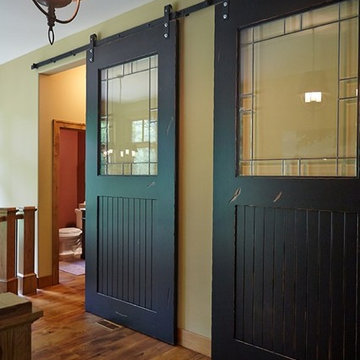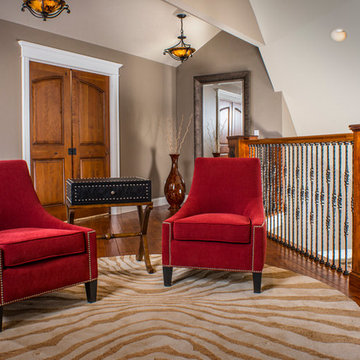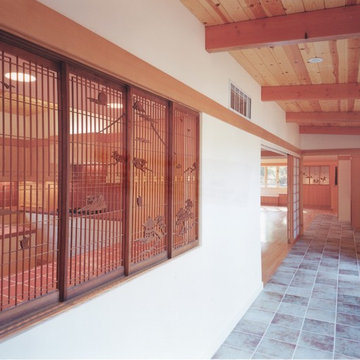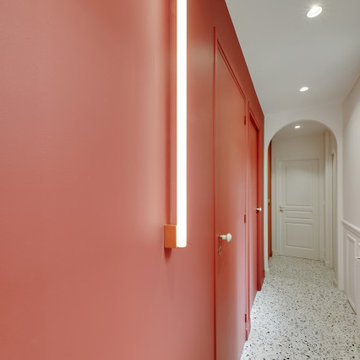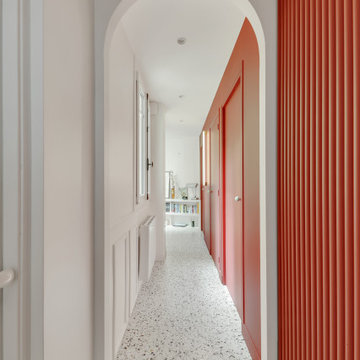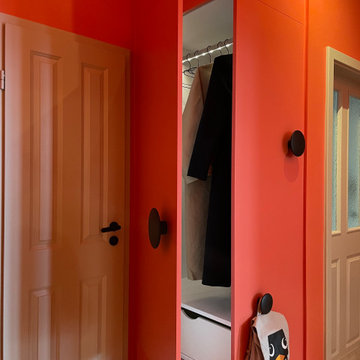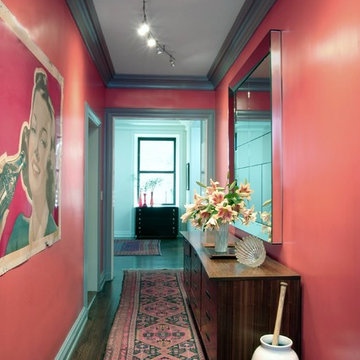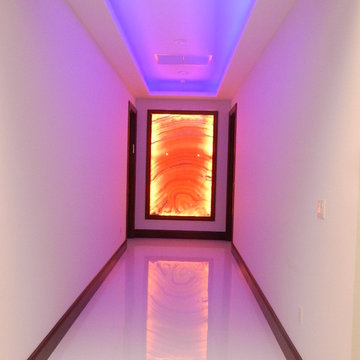2.822 Billeder af lyserød, rød gang
Sorteret efter:
Budget
Sorter efter:Populær i dag
161 - 180 af 2.822 billeder
Item 1 ud af 3
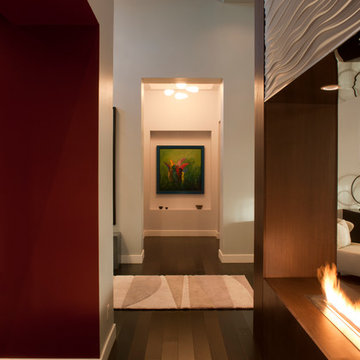
The fireplace structure defines a parallel circulation, which adds warmth and interest to all surrounding spaces.
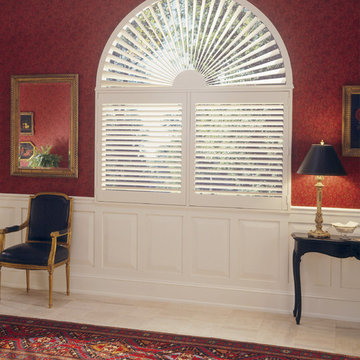
Plantation shutters come in many finishes. This painted wood shutter is perfect for dressing the arched window in this hall way. It will control the sun and will last for years!
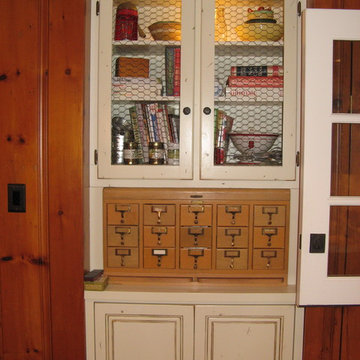
Custom cabinet with Creme Brule rub back finish, old chicken wire cabinet inset , antique recipe file bulit in , and hidden doggie bed behind bottom cabinet.
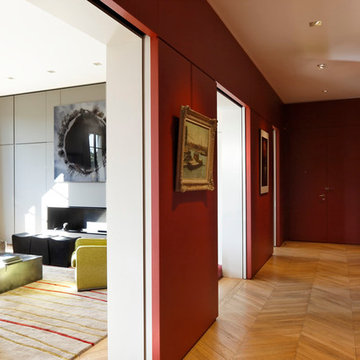
aménagement d'une entrée
jeu de portes coulissantes pour ouvrie sur le salon
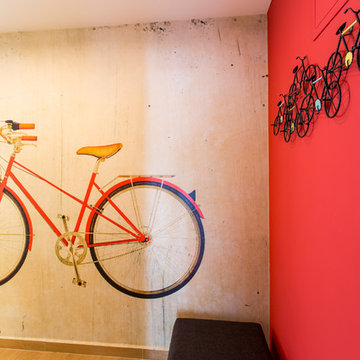
Hallway, featuring @MindtheGap custom made wallpaper, depicting a vintage effect illustration of a retro red bicycle and bicycle coat rack.
Cezar Buliga Photography
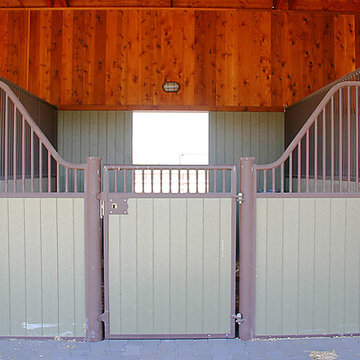
On this nine acre property Equine Facility Design designed the site layout which includes a three stall breezeway barn; storage building; pasture layout; parking and driveways; an 80′ x 160′ covered arena; landscaping for the new residence; entry walls and gates; landscape features; pool; terraces and fountain; planting beds; and landscape lighting design.
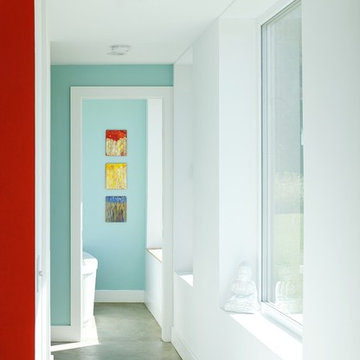
This vacation residence located in a beautiful ocean community on the New England coast features high performance and creative use of space in a small package. ZED designed the simple, gable-roofed structure and proposed the Passive House standard. The resulting home consumes only one-tenth of the energy for heating compared to a similar new home built only to code requirements.
Architecture | ZeroEnergy Design
Construction | Aedi Construction
Photos | Greg Premru Photography
2.822 Billeder af lyserød, rød gang
9
