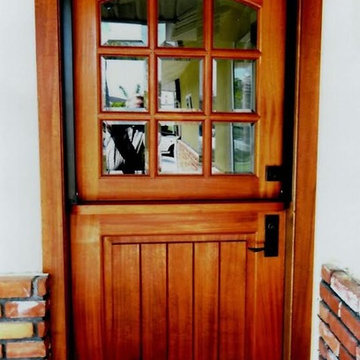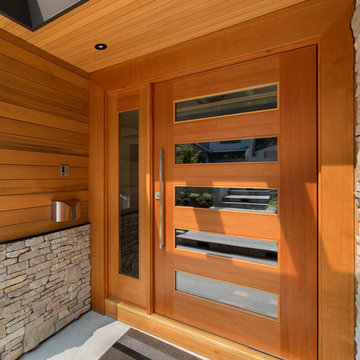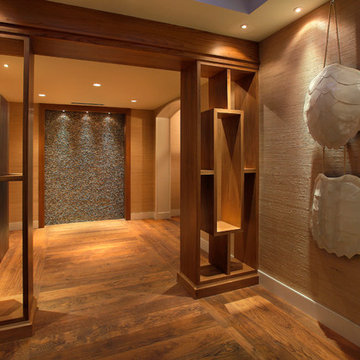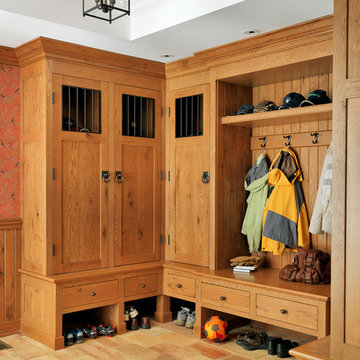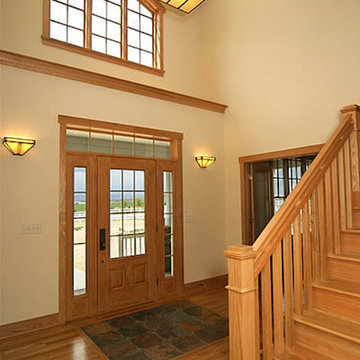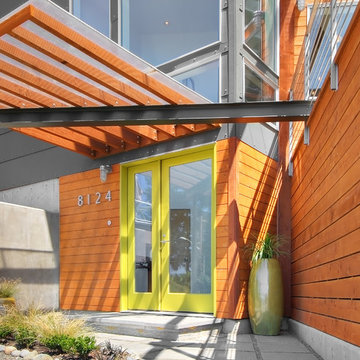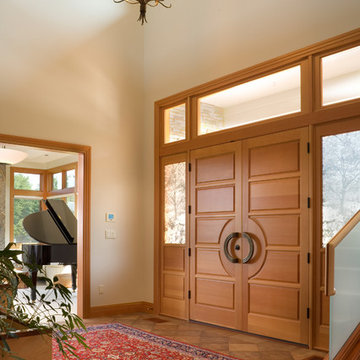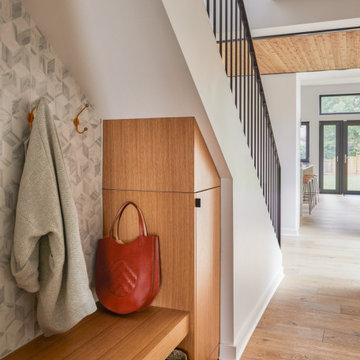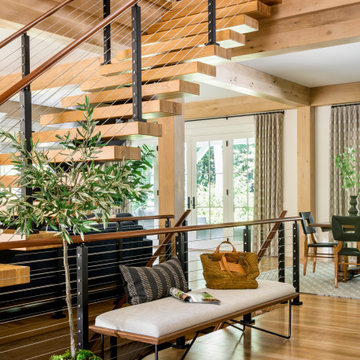7.737 Billeder af lyserød, trætonet entré
Sorteret efter:
Budget
Sorter efter:Populær i dag
21 - 40 af 7.737 billeder
Item 1 ud af 3

Several layers of planes and materials create a transition zone from the street to the entry.
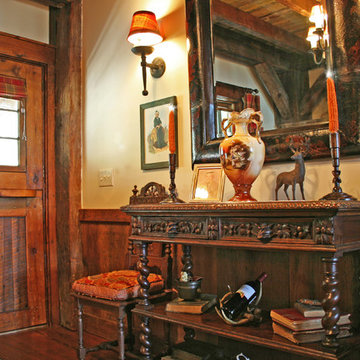
This beautiful rustic retreat incorporates three antique structures and a wide variety of reclaimed and natural materials. Reclaimed barn wood siding and hard wood floors, antique timbers and veneers, reclaimed cedar shake and brick, and even rusted tin and tobacco sticks all complement the interior and exterior detailing and furnishings. All of these unique materials are available from Appalachian Antique Hardwoods. Photographer: Erwin Loveland. Home Design: MossCreek. Builder: Roess Builders.
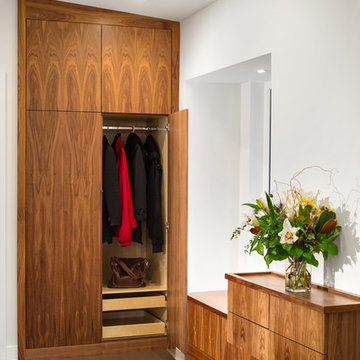
his modern new build located in the heart of Burnaby received an entire millwork and countertop package of the utmost quality. The kitchen features book matched walnut, paired with white upper cabinets to add a touch of light in the kitchen. Miele appliances surround the cabinetry.
The home’s front entrance has matching built in walnut book matched cabinetry that ties the kitchen in with the front entrance. Walnut built-in cabinetry in the basement showcase nicely as open sightlines in the basement and main floor allow for the matching cabinetry to been seen through the open staircase.
Fun red and white high gloss acrylics pop in the modern, yet functional laundry room. This home is truly a work of art!
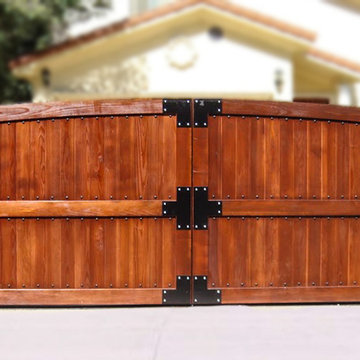
This wood gate is strengthened by iron braces that also give an excellent accent to the gate.
- photo by Avi Ben David
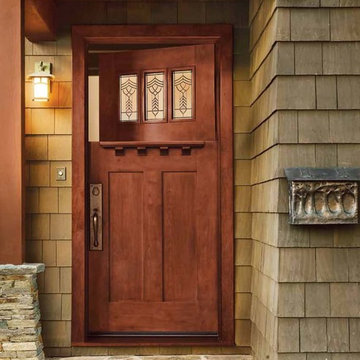
SKU# 383
Brand Jeld-Wen
Door Type Exterior
Manufacturer Collection Jeld-Wen Exterior Custom Wood
Door Model
Door Material Wood
Woodgrain Cherry
Veneer
Price $
Door Size Options
$
Core Type
Door Style Craftsman , Dutch
Door Lite Style 3 Lite
Door Panel Style 2 Panel
Home Style Matching Craftsman
Door Construction
Prehanging Options
Prehung Configuration Single Door
Door Thickness (Inches)
Glass Thickness (Inches)
Glass Type
Glass Caming
Glass Features
Glass Style
Glass Texture
Glass Obscurity
Door Features
Door Approvals
Door Finishes Cherry
Door Accessories
Weight (lbs) 620
Crating Size 25" (w)x 108" (l)x 52" (h)
Lead Time
Warranty
Brand Jeld-Wen
Door Type Exterior
Manufacturer Collection Jeld-Wen Exterior Custom Wood
Door Model
Door Material Wood
Woodgrain Cherry
Veneer
Price $
Door Size Options
$
Core Type
Door Style Craftsman , Dutch
Door Lite Style 3 Lite
Door Panel Style 2 Panel
Home Style Matching Craftsman
Door Construction
Prehanging Options
Prehung Configuration Single Door
Door Thickness (Inches)
Glass Thickness (Inches)
Glass Type
Glass Caming
Glass Features
Glass Style
Glass Texture
Glass Obscurity
Door Features
Door Approvals
Door Finishes Cherry
Door Accessories
Weight (lbs) 620
Crating Size 25" (w)x 108" (l)x 52" (h)
Lead Time
Warranty

This Australian-inspired new construction was a successful collaboration between homeowner, architect, designer and builder. The home features a Henrybuilt kitchen, butler's pantry, private home office, guest suite, master suite, entry foyer with concealed entrances to the powder bathroom and coat closet, hidden play loft, and full front and back landscaping with swimming pool and pool house/ADU.

This three-story vacation home for a family of ski enthusiasts features 5 bedrooms and a six-bed bunk room, 5 1/2 bathrooms, kitchen, dining room, great room, 2 wet bars, great room, exercise room, basement game room, office, mud room, ski work room, decks, stone patio with sunken hot tub, garage, and elevator.
The home sits into an extremely steep, half-acre lot that shares a property line with a ski resort and allows for ski-in, ski-out access to the mountain’s 61 trails. This unique location and challenging terrain informed the home’s siting, footprint, program, design, interior design, finishes, and custom made furniture.
Credit: Samyn-D'Elia Architects
Project designed by Franconia interior designer Randy Trainor. She also serves the New Hampshire Ski Country, Lake Regions and Coast, including Lincoln, North Conway, and Bartlett.
For more about Randy Trainor, click here: https://crtinteriors.com/
To learn more about this project, click here: https://crtinteriors.com/ski-country-chic/

Bespoke millwork was designed for the entry, providing a welcoming feeling, while adding the needed storage and functionality.
7.737 Billeder af lyserød, trætonet entré
2
