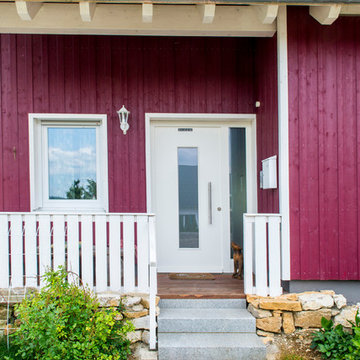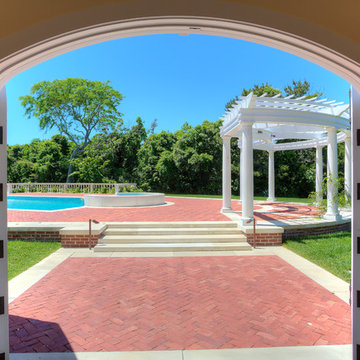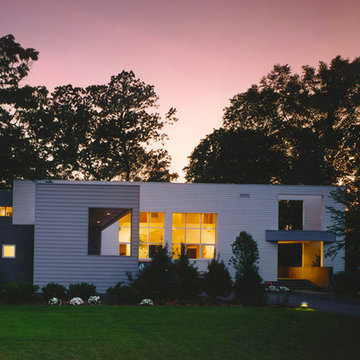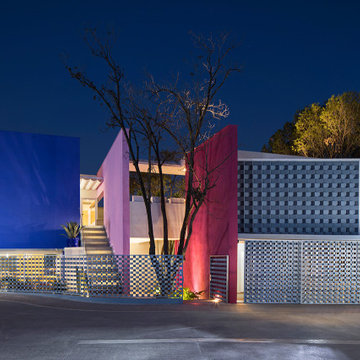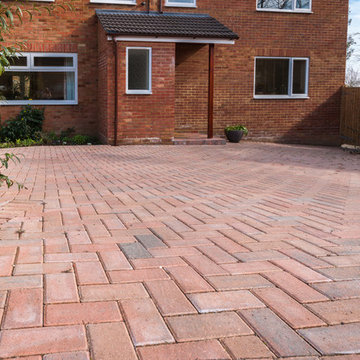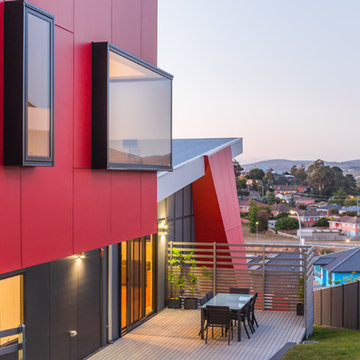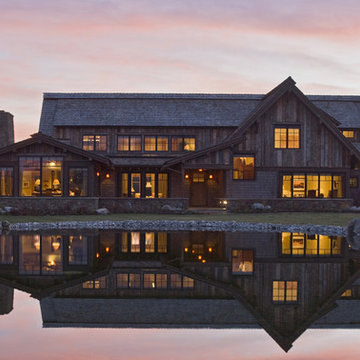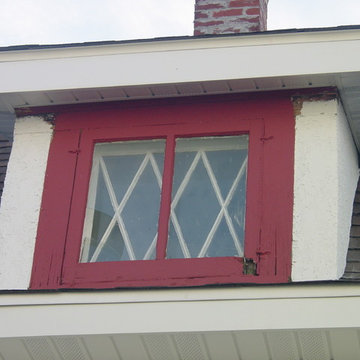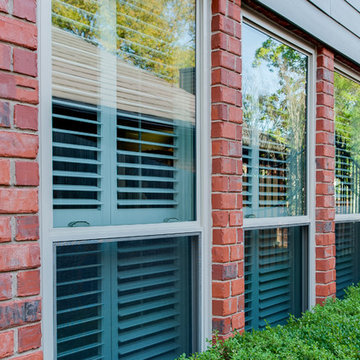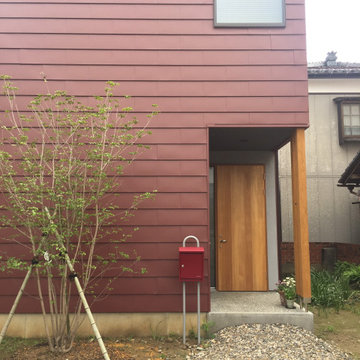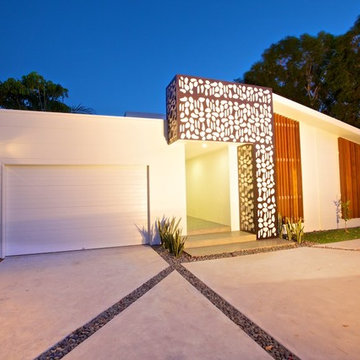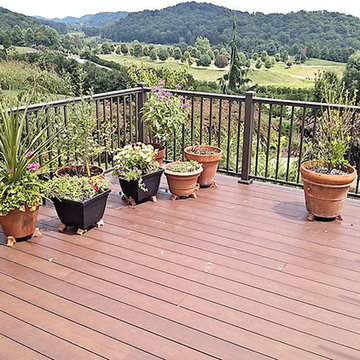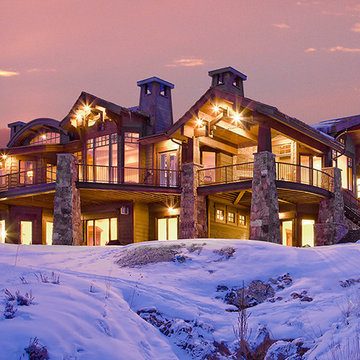163 Billeder af lyserødt hus med to etager
Sorteret efter:
Budget
Sorter efter:Populær i dag
121 - 140 af 163 billeder
Item 1 ud af 3
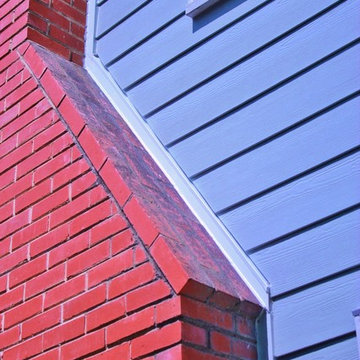
The chimney detail is very important to avoid water damage, as well as creating a sleek clean look to the siding where the two meet. An Arctic White trim was placed along they chimney edges.
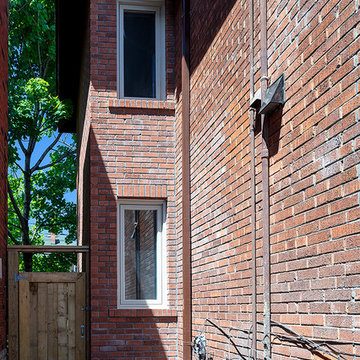
Stepping out to the side of the existing home allowed for windows facing front and rear of the property. It maximizes daylight and improves natural ventilation. The brick matching was pretty good here!
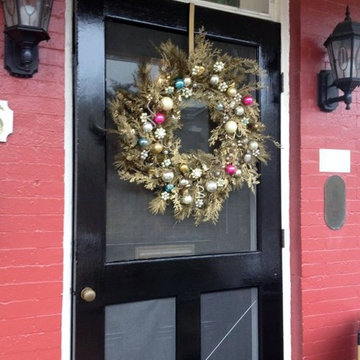
Local florist Strawberry Street Flowers & Finds worked with artist and jeweler Karyn Shonk to create a one of a kind wreath.
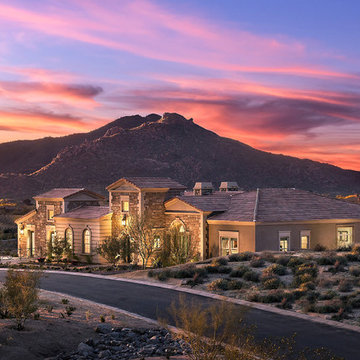
This beautiful home features a spacious indoor-outdoor living area with a gorgeous gas fireplace adorned with Coronado Stone Products Valley Cobble Stone / Wind River. This space features a great area for family and friends to gather and relax. This home was built by Rosewood Homes
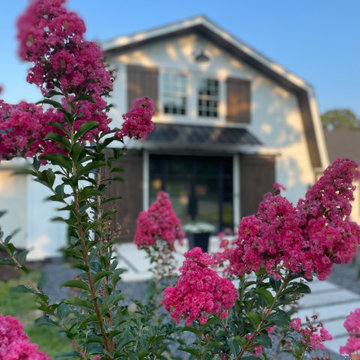
Stepping stones to a modern farmhouse entry with large wood barn doors and steel front doors
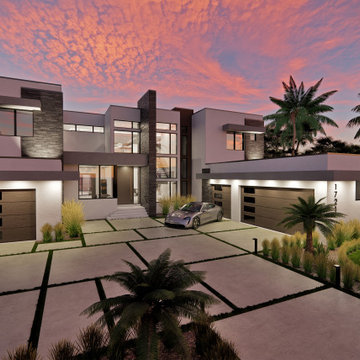
This spec home investor came to DSA with a unique challenge: to create a residence that could be sold for 8-10 million dollars on a 2-3 million dollar construction budget. The investor gave the design team complete creative control on the project, giving way to an opportunity for the team to pursue anything and everything as long as it fit in the construction budget. Out of this challenge was born a stunning modern/contemporary home that carries an atmosphere that is both luxurious and comfortable. The residence features a first floor owners’ suite, study, glass lined wine cellar, entertainment retreat, spacious great room, pool deck & lanai, bonus room, terrace, and five upstairs bedrooms. The lot chosen for the home sits on the beautiful St. Petersburg waterfront, and Designers made sure to take advantage of this at every angle of the home, creating sweeping views that flow between the exterior and interior spaces. The home boasts wide open spaces created by long-span trusses, and floor to ceiling glass and windows that promote natural light throughout the home. The living spaces in the home flow together as part of one contiguous interior space, reflecting a more casual and relaxed way of life.
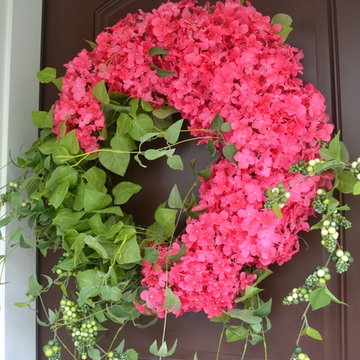
Bright vivid wreath on the front door welcomes friends and family to the new home.
Photo: Andrea Paquette
163 Billeder af lyserødt hus med to etager
7
