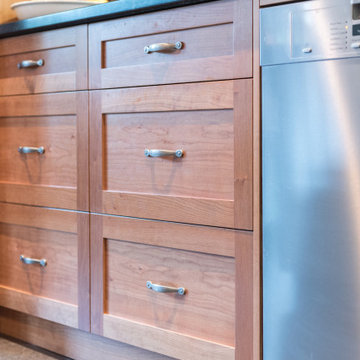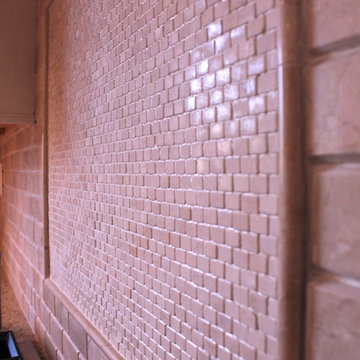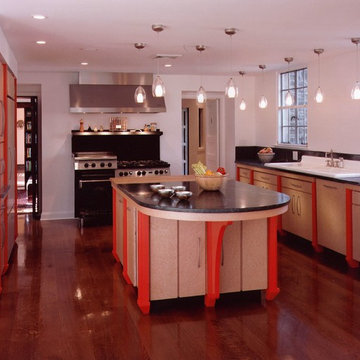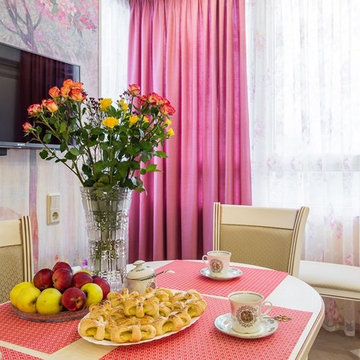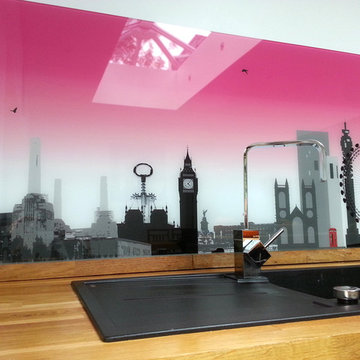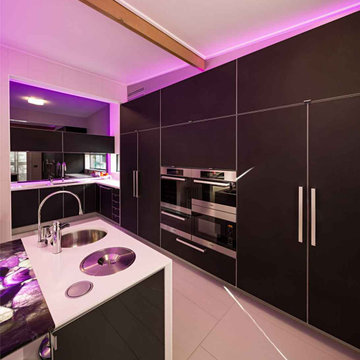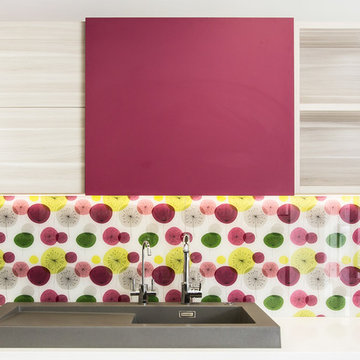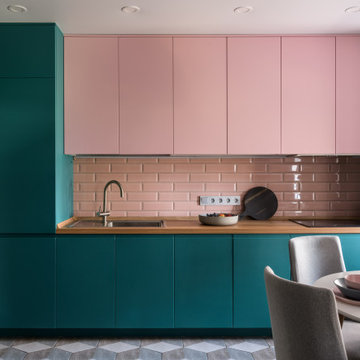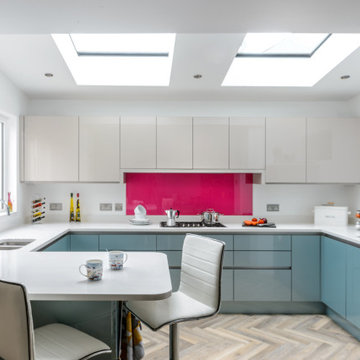90 Billeder af lyserødt køkken med en planlimet vask
Sorteret efter:
Budget
Sorter efter:Populær i dag
61 - 80 af 90 billeder
Item 1 ud af 3
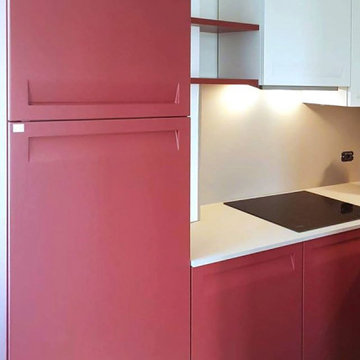
Composizione cucina a L con top e schienale in laminato fenix, lavello a incasso mono-vasca bianco, piano cottura a induzione. Ante in polimenrico bianco e rosso.
Le ante della parte bassa hanno la particolarità di avere la maniglia incassata nell'anta, mentre le ante della parte alta hanno l'apertura con presa a goccia (scavata nella scocca del mobile).
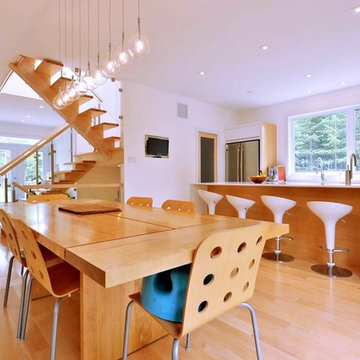
Great room. Open space including hallway, dining area, and kitchen. House by Construction McKinley www.constructionmckinley.com
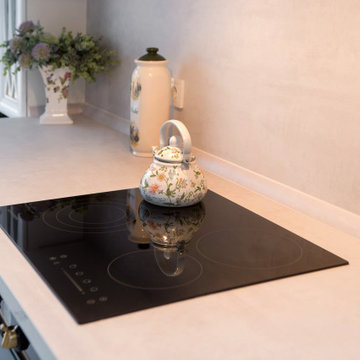
О ПРОЕКТЕ
• Расположение: Обнинск, ЖК «Циолковский»
• Помещение: 22,7 м2
• Размер гарнитура: 4,1 м.
МАТЕРИАЛЫ
• Фасады: массив бука.
• Столешница: HPL пластик (Австрия).
• Стеновая панель: HPL пластик (Австрия).
• Выдвижные ящики: 10 шт.
• Комплектация: петли Blum с доводчиком, лоток для столовых приборов, сушка для посуды, стеновая панель, вентиляционная база для встроенного холодильника
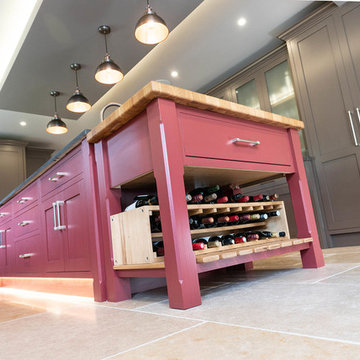
Spacious handmade kitchen with 15 drawers and 25 doors, plenty of storage, a bespoke pantry cupboard. The island is finished in Rectory Red and the main cabinetry is finished in London Clay.
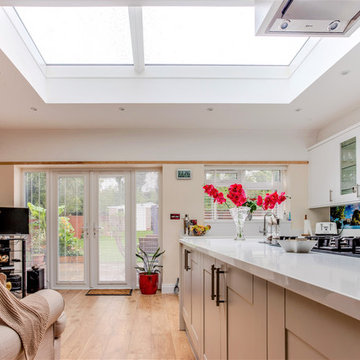
A modern open plan kitchen with feature splashback and island. The kitchen is bright and airy with white walls, white kitchen units and white worktops. Chrome fixtures and fittings provide the room with an elegant finish. The kitchen overlooks the modern living space with exposed brick wall. The large skylight complements the open plan family friendly kitchen/living space.
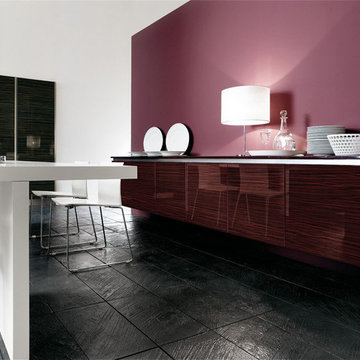
A modern burgundy, brown and white kitchen from the Charme Collection. Three different high gloss colors work great together. There are many colors and styles available.
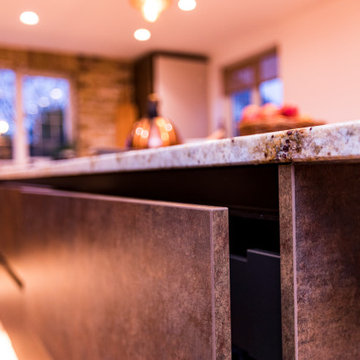
A bespoke kitchen design was needed for our client in Lymington as she was struggling to find a supplier that could offer the unique kitchen style she required. Lorna showed the clients many finishes but the clients were drawn to ceramic rust effect due to its great urban but soft effect. The ceramic rust was broken up with the use of a lighter cashmere finish – this helped in enhance the rust tones and offered great contrast. After personally visiting out stone supplier the Lymington clients selected a worktop with a great finish that worked brilliantly with the copper tones.
Two rooms were knocked through to create one great social family space. Brick slips were used on both ends of the room which helped pull the multi-use space together as one but still giving definition to each area. Herbert William undertook the full building works and oversaw the full project from rip out to completion.
It was important the kitchen had a flow throughout and offered great storage. We selected handless furniture to keep the lines simple, the large island mixed storage solutions with a fantastic, social prep area and we bespokely designed a 1200mm width double door pantry next to the Bosch Ovens. All other appliances were also Bosch including Microwave, Warming Drawer, Single Oven, larder Fridge, Larder Freezer and Dishwasher. Ceiling extractor from Air Uno was used above the Bosch induction hob to prevent an ugly site line through the kitchen.
Overall the kitchen became a fantastic warm and inviting space. Like a Swedish lodge in the heart of Hampshire.
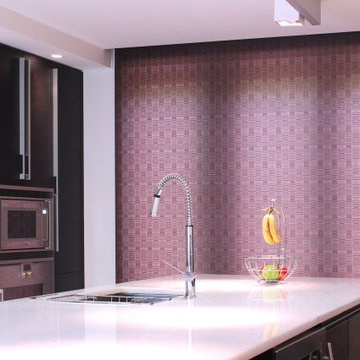
Vertilux has more than 200 fabric collections with over 1,500 references. Our fabrics have been designed for indoor and outdoor applications, for any level of privacy and visibility. Vertilux offers decorative fabrics with plain, sheer, screen, printed, jacquard and many other design
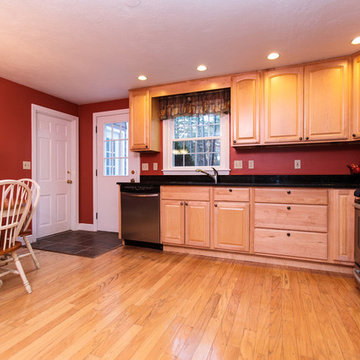
http://51ramblingroad.com
In this coveted neighborhood just minutes from Loring Elementary, enjoy the best of every season in this welcoming four bedroom Colonial presiding over a spectacular 1.04 level acre lot. The newly renovated light and bright family room with fireplace overlooks a spectacular yard that is perfect for get-togethers and play. Hardwood floors, a warm and inviting eat-in kitchen, freshly painted expansive living room and dining room complete the first floor. The second story features four bedrooms including an impressive master suite. The lower level finished playroom with built-ins and storage boasts plenty of space for entertainment. Newer windows, furnace, roof, and just completed exterior paint are just a few of the upgrades. A picture perfect neighborhood setting with easy access to all that Sudbury has to offer....top notch schools, bustling recreation, shopping nearby and easy access to commuter routes make this a perfect place to call home. Photo by: Eric Barry
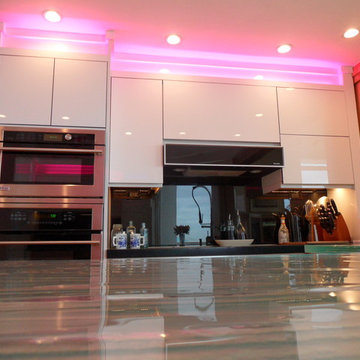
Glass tops with movement inside of the glass. All acrylic cabinet. custom L.E.D lighting throughout the Kitchen.
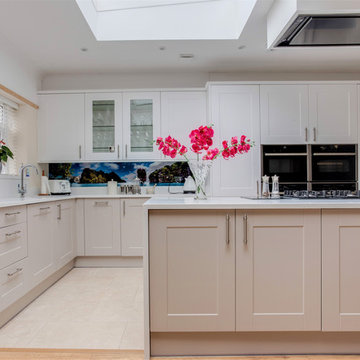
A modern open plan kitchen with feature splashback and island. The kitchen is bright and airy with white walls, white kitchen units and white worktops. Chrome fixtures and fittings provide the room with an elegant finish. The kitchen layout and island is ideal for family living. Contemporary features include the skylight and modern extractor fan.
90 Billeder af lyserødt køkken med en planlimet vask
4
