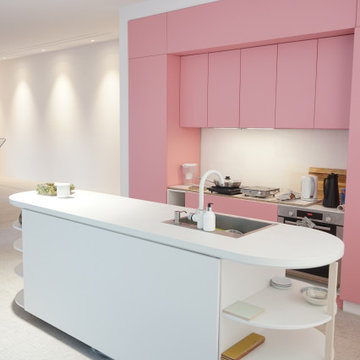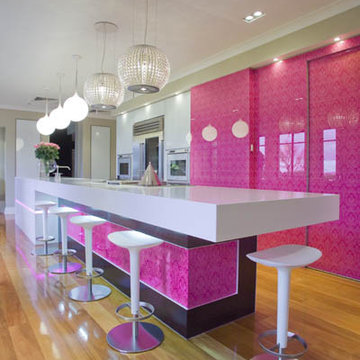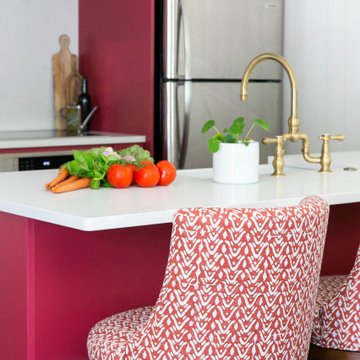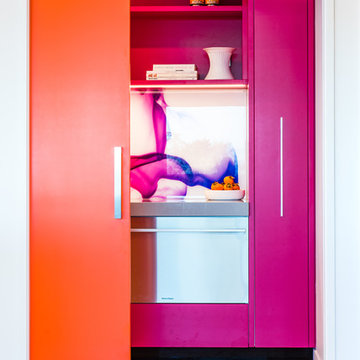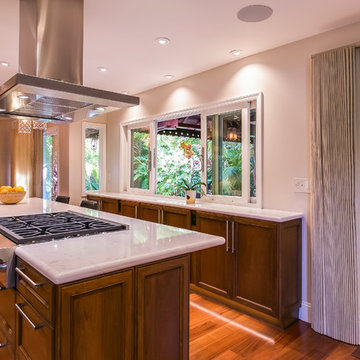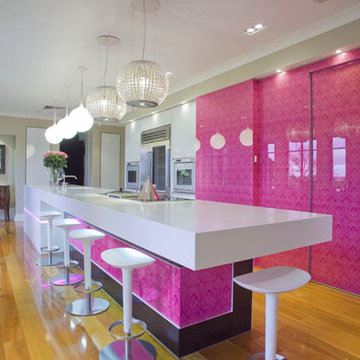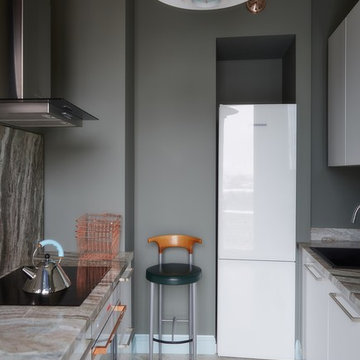158 Billeder af lyserødt parallelt køkken
Sorteret efter:
Budget
Sorter efter:Populær i dag
21 - 40 af 158 billeder
Item 1 ud af 3
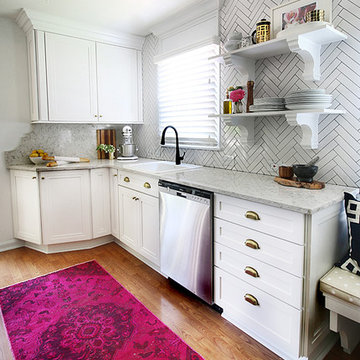
After: Kristin chose to go with the Wellston cabinets in Picket Fence from the Martha Stewart Living line, exclusively at The Home Depot. They feature a simple and sophisticated recessed panel door. The PureStyle™ finish on the cabinets is a durable laminate wrap that is easier to care for and longer lasting than a standard painted cabinet door.
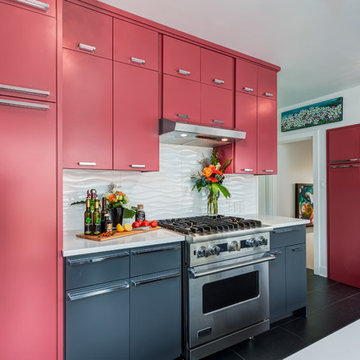
This room means business! The colour palette says fun, the design says unfussy. Every part of this space was built with heavy-traffic use in mind. This kitchen is ready to be loved and lived in.
(Rob Moroto, Calgary Photos)

Project by Wiles Design Group. Their Cedar Rapids-based design studio serves the entire Midwest, including Iowa City, Dubuque, Davenport, and Waterloo, as well as North Missouri and St. Louis.
For more about Wiles Design Group, see here: https://wilesdesigngroup.com/
To learn more about this project, see here: https://wilesdesigngroup.com/ecletic-and-warm-home
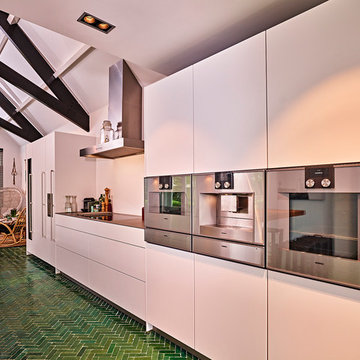
Geräumige next125 NX500 Küche in Satinlack Kristallweiß mit Holztheke/Barplatte in Eiche Echtholzfurnier. Alle Geräte sind von Gaggenau, u. A: Dampfgarer, Backofen, Kaffeemaschine und Weinklima-Schrank. Besonderes Gestaltungselement ist der Fußboden aus glasierten Ziegeln in verschiedene Grüntönen.
(c) Franz Frieling

Family was key to all of our decisions for the extensive renovation of this 1930s house. Our client’s had already lived in the house for several years, and as their four children grew so too did the demands on their house. Functionality and practicality were of the utmost importance and our interior needed to facilitate a highly organised, streamlined lifestyle while still being warm and welcoming. Now each child has their own bag & blazer drop off zone within a light filled utility room, and their own bedroom with future appropriate desks and storage.
Part of our response to the brief for simplicity was to use vibrant colour on simple, sculptural joinery and so that the interior felt complete without layers of accessories and artworks. This house has been transformed from a dark, maze of rooms into an open, welcoming, light filled contemporary family home.
This project required extensive re-planning and reorganising of space in order to make daily life streamlined and to create greater opportunities for family interactions and fun.
Photography: Fraser Marsden
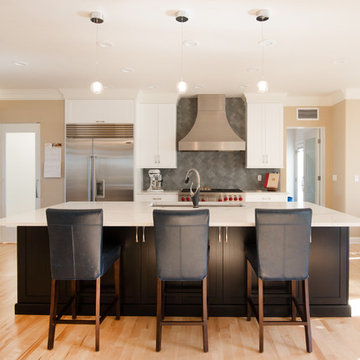
Black cabinets on the island and white cabinets on the wall add contrast, then the wood floor adds warmth.
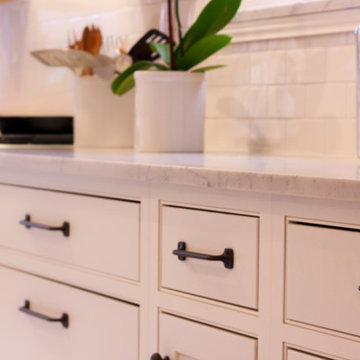
Located in Edgemere Historic District in Oklahoma City, this kitchen is open to the dining room and living room.
Design by Jo Meacham, M.Arch
Showplace Cabinets, Inset style, Pendleton doors, painted Soft Cream.

This beautiful kitchen design with a gray-magenta palette, luxury appliances, and versatile islands perfectly blends elegance and modernity.
Plenty of functional countertops create an ideal setting for serious cooking. A second large island is dedicated to a gathering space, either as overflow seating from the connected living room or as a place to dine for those quick, informal meals. Pops of magenta in the decor add an element of fun.
---
Project by Wiles Design Group. Their Cedar Rapids-based design studio serves the entire Midwest, including Iowa City, Dubuque, Davenport, and Waterloo, as well as North Missouri and St. Louis.
For more about Wiles Design Group, see here: https://wilesdesigngroup.com/
To learn more about this project, see here: https://wilesdesigngroup.com/cedar-rapids-luxurious-kitchen-expansion
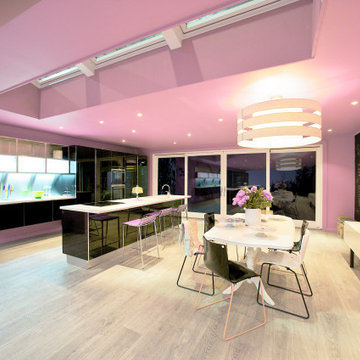
A home can be many different things for people, this eclectic artist home is full of intrigue and color. The design is uplifting and inspires creativity in a comfortable and relaxed setting through the use of odd accessories, lounge furniture, and quirky details. You can have a coffee in the kitchen or Martini's in the living room, the home caters for both at any time. What is unique is the use of bold colors that becomes the background canvas while designer objects become the object of attention. The house lets you relax and have fun and lets your imagination go free.
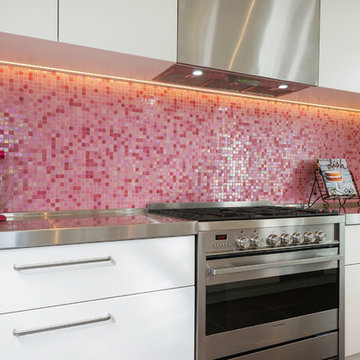
The owners of this renovated workers cottage are enthusiastic about entertaining and wanted a practical yet interesting kitchen to fit into this uniquely shaped lean-to space.
The generous island has a Corian Raincloud benchtop with space for seating at the far end. A pink mosaic splashback and pendant lights add interest and reflect the personality of the owners.
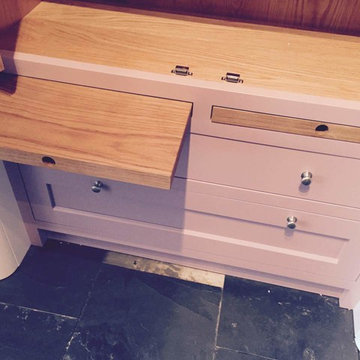
Fully fitted larder with double doors, wine rack, spice racks and bespoke compartmented storage design. The drawers are organised with timber dividers and felt lining.
158 Billeder af lyserødt parallelt køkken
2
