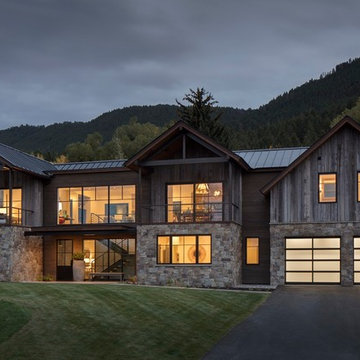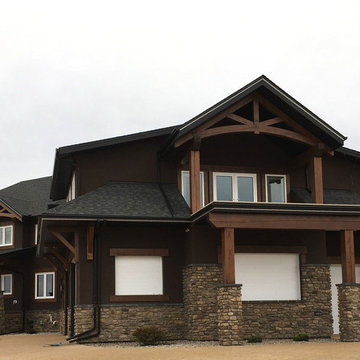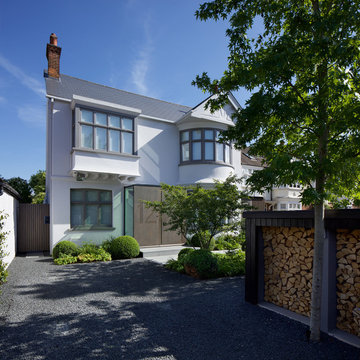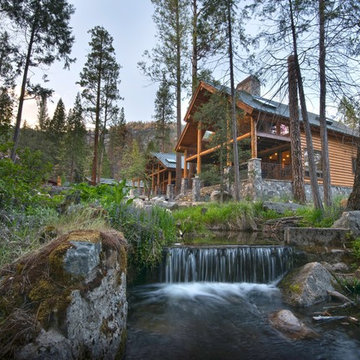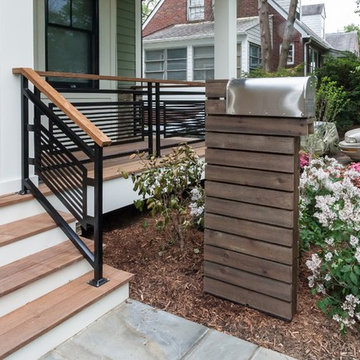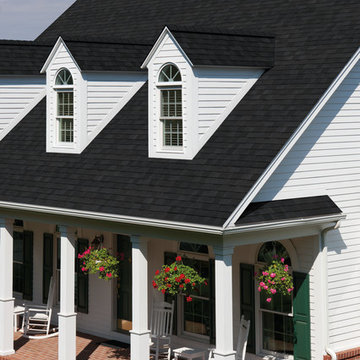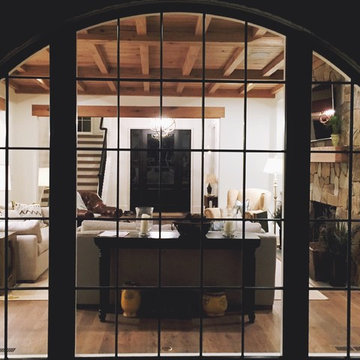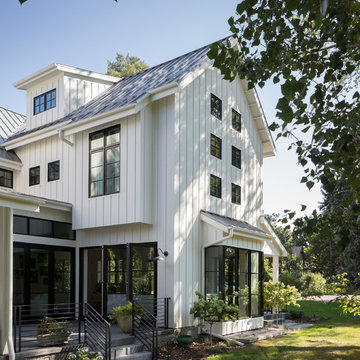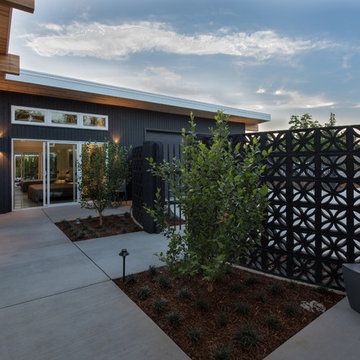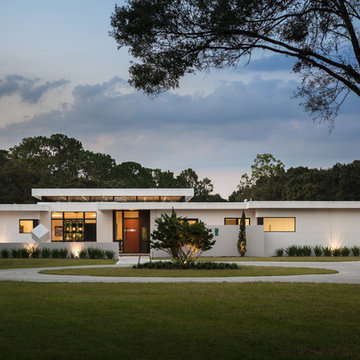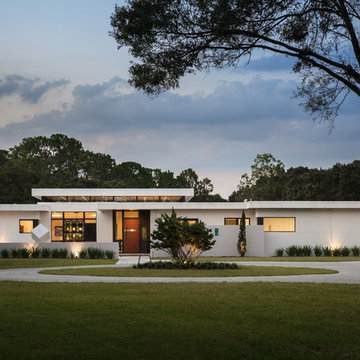135.565 Billeder af lyserødt, sort hus
Sorteret efter:
Budget
Sorter efter:Populær i dag
81 - 100 af 135.565 billeder
Item 1 ud af 3
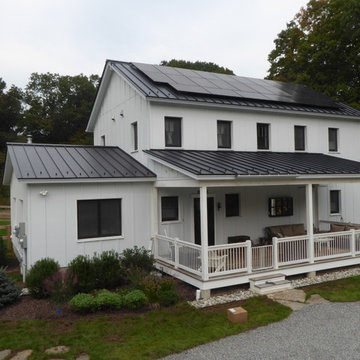
Englert Standing Seam roofing on a contemporary farm house. Metal is an ideal roofing material for solar panel anchoring systems.

Nestled along the base of the Snake River, this house in Jackson, WY, is surrounded by nature. Design emphasis has been placed on carefully located views to the Grand Tetons, Munger Mountain, Cody Peak and Josie’s Ridge. This modern take on a farmhouse features painted clapboard siding, raised seam metal roofing, and reclaimed stone walls. Designed for an active young family, the house has multi-functional rooms with spaces for entertaining, play and numerous connections to the outdoors.
Photography: Leslee Mitchell
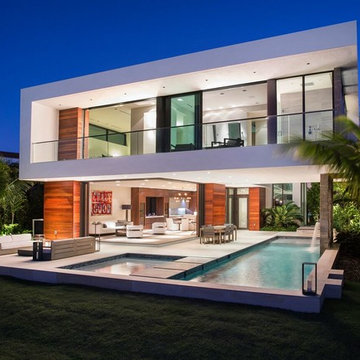
The home's exterior is made up of smooth white stucco, exposed board-formed concrete, clear impact resistant glass with a dark bronze Kynar finish, and Brazilian Cumaru wood accents naturally resistant to South Florida's extreme environment.

Who lives there: Asha Mevlana and her Havanese dog named Bali
Location: Fayetteville, Arkansas
Size: Main house (400 sq ft), Trailer (160 sq ft.), 1 loft bedroom, 1 bath
What sets your home apart: The home was designed specifically for my lifestyle.
My inspiration: After reading the book, "The Life Changing Magic of Tidying," I got inspired to just live with things that bring me joy which meant scaling down on everything and getting rid of most of my possessions and all of the things that I had accumulated over the years. I also travel quite a bit and wanted to live with just what I needed.
About the house: The L-shaped house consists of two separate structures joined by a deck. The main house (400 sq ft), which rests on a solid foundation, features the kitchen, living room, bathroom and loft bedroom. To make the small area feel more spacious, it was designed with high ceilings, windows and two custom garage doors to let in more light. The L-shape of the deck mirrors the house and allows for the two separate structures to blend seamlessly together. The smaller "amplified" structure (160 sq ft) is built on wheels to allow for touring and transportation. This studio is soundproof using recycled denim, and acts as a recording studio/guest bedroom/practice area. But it doesn't just look like an amp, it actually is one -- just plug in your instrument and sound comes through the front marine speakers onto the expansive deck designed for concerts.
My favorite part of the home is the large kitchen and the expansive deck that makes the home feel even bigger. The deck also acts as a way to bring the community together where local musicians perform. I love having a the amp trailer as a separate space to practice music. But I especially love all the light with windows and garage doors throughout.
Design team: Brian Crabb (designer), Zack Giffin (builder, custom furniture) Vickery Construction (builder) 3 Volve Construction (builder)
Design dilemmas: Because the city wasn’t used to having tiny houses there were certain rules that didn’t quite make sense for a tiny house. I wasn’t allowed to have stairs leading up to the loft, only ladders were allowed. Since it was built, the city is beginning to revisit some of the old rules and hopefully things will be changing.
Photo cred: Don Shreve

Gut renovation of 1880's townhouse. New vertical circulation and dramatic rooftop skylight bring light deep in to the middle of the house. A new stair to roof and roof deck complete the light-filled vertical volume. Programmatically, the house was flipped: private spaces and bedrooms are on lower floors, and the open plan Living Room, Dining Room, and Kitchen is located on the 3rd floor to take advantage of the high ceiling and beautiful views. A new oversized front window on 3rd floor provides stunning views across New York Harbor to Lower Manhattan.
The renovation also included many sustainable and resilient features, such as the mechanical systems were moved to the roof, radiant floor heating, triple glazed windows, reclaimed timber framing, and lots of daylighting.
All photos: Lesley Unruh http://www.unruhphoto.com/
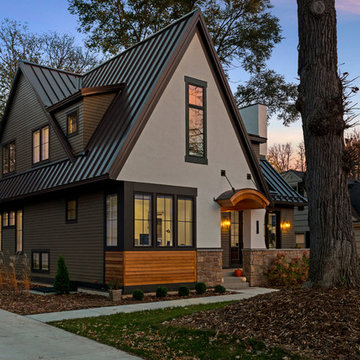
This modern Tudor styled home features a stucco, stone, and siding exterior. The roof standing seam metal. The barrel eyebrow above the front door is wood accents which compliments thee left side of the home's siding. Photo by Space Crafting
135.565 Billeder af lyserødt, sort hus
5

