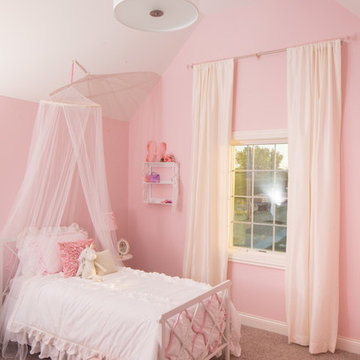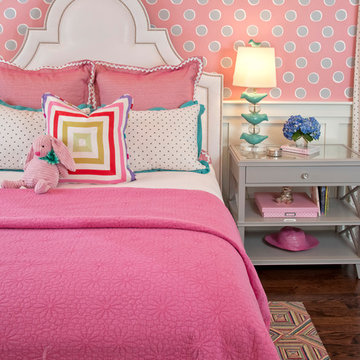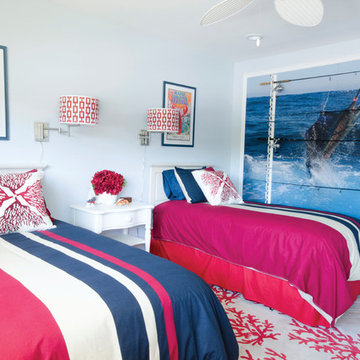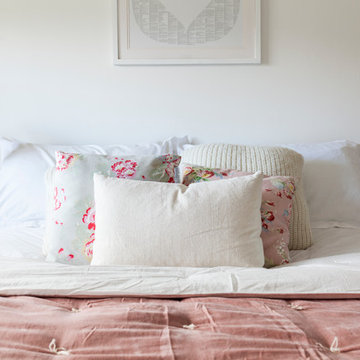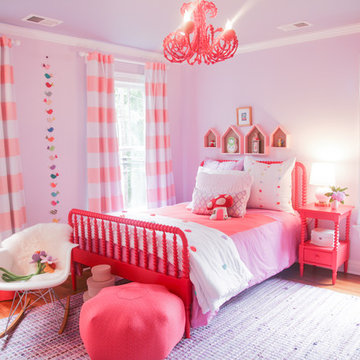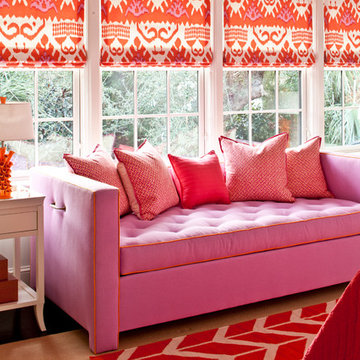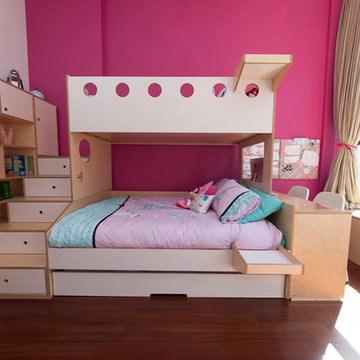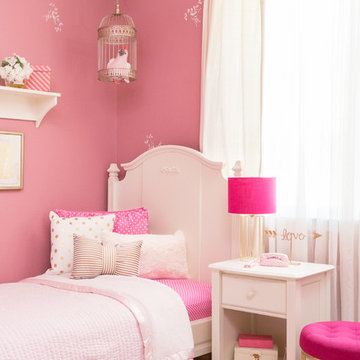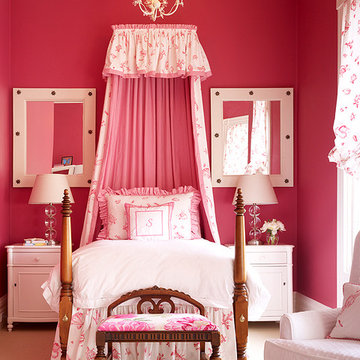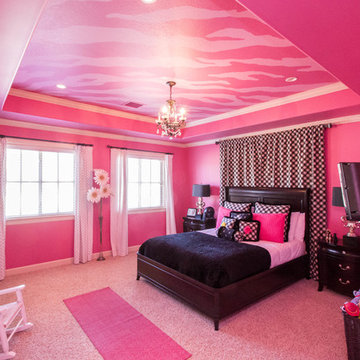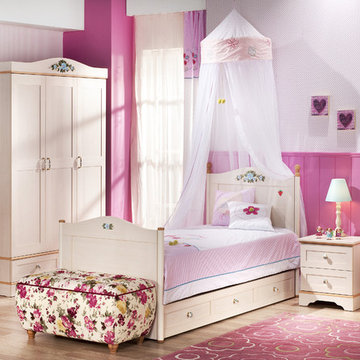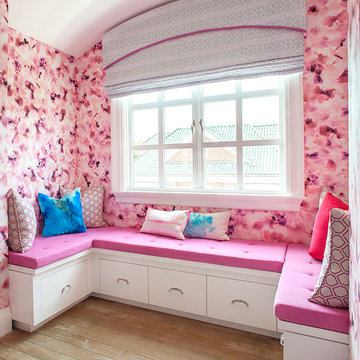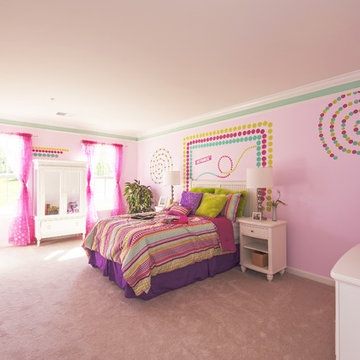3.749 Billeder af lyserødt soveværelse
Sorteret efter:
Budget
Sorter efter:Populær i dag
21 - 40 af 3.749 billeder
Item 1 ud af 2

Master bedroom is where the old upstairs a
1950's addition was built. It used to be the living and dining rooms and is now a large master with study area and bath and walk in closets
Aaron Thompson photographer
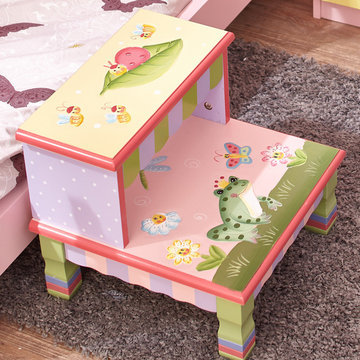
Step up in style with the Magic Garden Step Stool for children. Hand painted flowers, frogs, bugs and dragonflies pop off the wood, this bright and cheerfully decorated step stool will help children reach higher shelves, or step up to their magic garden toy chest to put their toys away! Extra sturdy, built to last, easy to clean and a non-slip surface, make this product a must have.
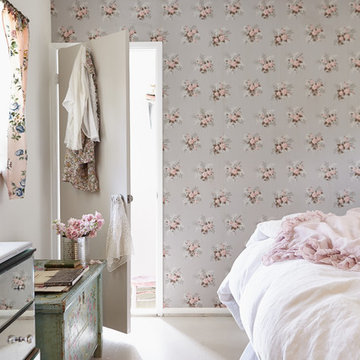
Lily's pretty bedroom bathed in romantic cross light from several sources. Vintage wallpaper is hard to find and hard to hang, but so worth it. The curtains are vintage florals, and the floor is cheap and cheerful painted plywood. Eclectic accents come from placing side by side a painted Hungarian chest paired with a fanciful Italian dresser.
Photo Credit: Amy Neunsinger
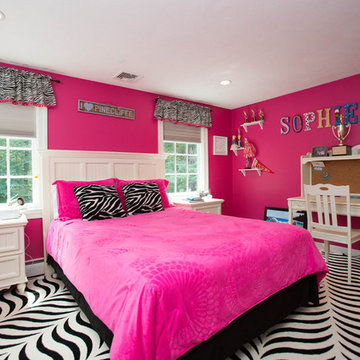
Weston MA Real Estate presented by Amy Mizner, Benoit Mizner Simon. Introducing a magnificent south-side Colonial situated on manicured grounds with a circular driveway. Extensively renovated throughout, the architecturally thoughtful design includes a classic gourmet kitchen open to a window-filled family room addition, luxurious master suite, spacious mud room and 3 car garage.
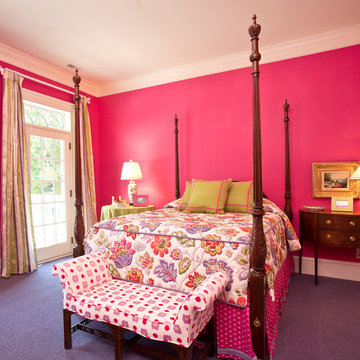
This Shrock Premier Custom Georgian style lake home is a stunning classic. The grand front entry adorned with gas lamps welcomes guests into a spacious breathtaking foyer. The interior is adorned with elaborate custom cabinetry and trim built by Shrock Amish craftsman. It also boasts multiple fireplaces, a gourmet kitchen, and beautiful living areas on all three levels. This memorable home’s main attraction is the elegant outdoor living areas such as porches, patios, a pergola, an infinity pool, and hot tub. While enjoying the outdoors, one can also enjoy the beauty of the lake below. The crowning jewel is a rooftop deck with spectacular 360 degree views. Contact Shrock Premier Custom Construction to begin your dream home process. www.shrockpremier.com
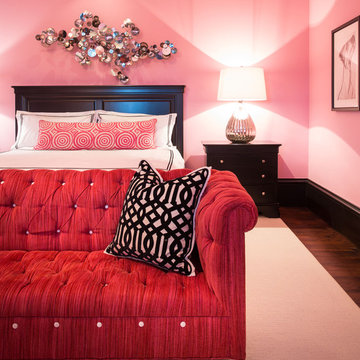
The teenage daughter's room radiates with a crisp pink, black and white color scheme and a tufted sofa with crystal embedded in the fluffy bases of the intersections as well as along the front leg rail.
A Bonisolli Photography
3.749 Billeder af lyserødt soveværelse
2
