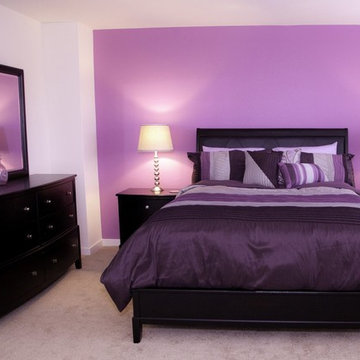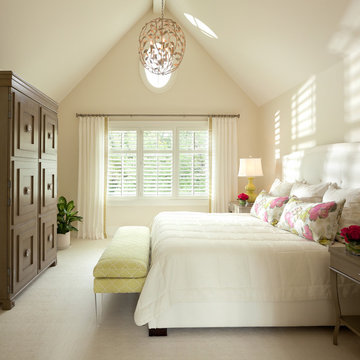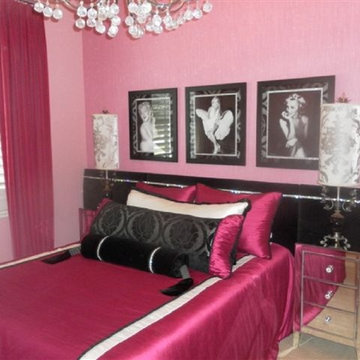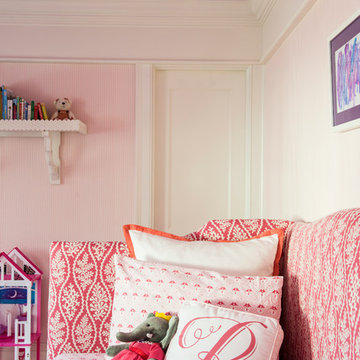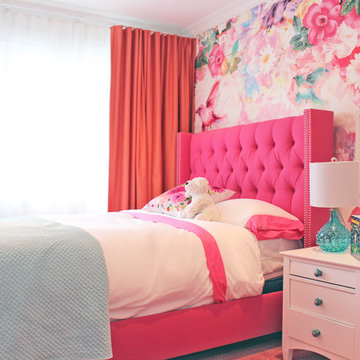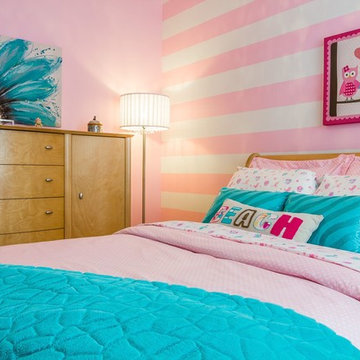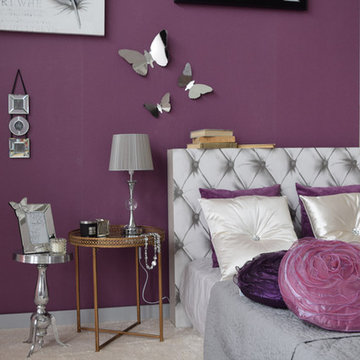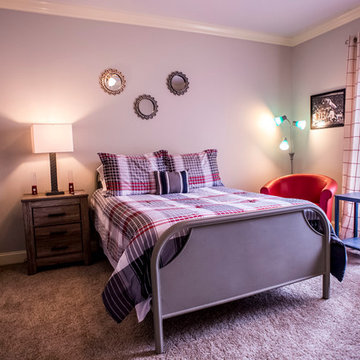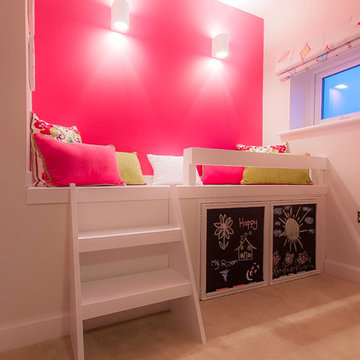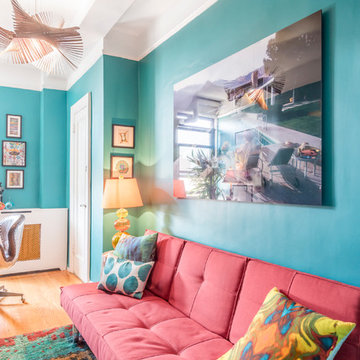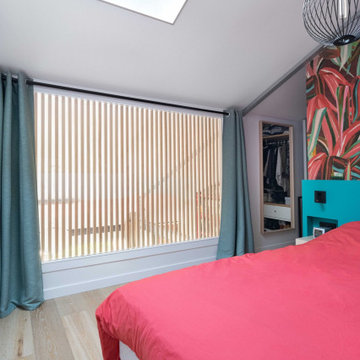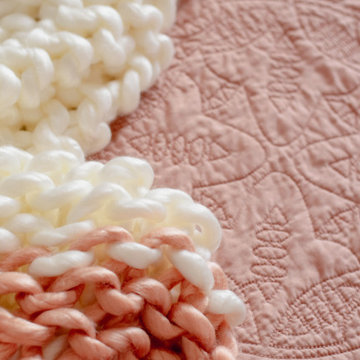292 Billeder af lyserødt soveværelse
Sorteret efter:
Budget
Sorter efter:Populær i dag
41 - 60 af 292 billeder
Item 1 ud af 3
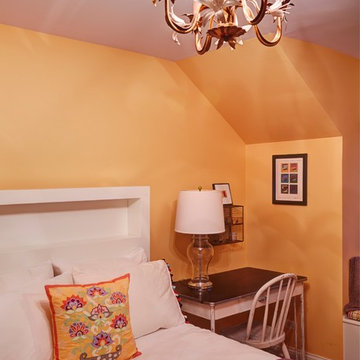
The inspiration for this colorful room was the Susan Sargent orange applique pillow. It set the tone for this eclectic guest room. The walls were painted a fun, bright orange to play off the pillow and most of the rest of the room was kept white to balance the color. Vintage touches add the warmth to this cozy space. Kaskel Photo
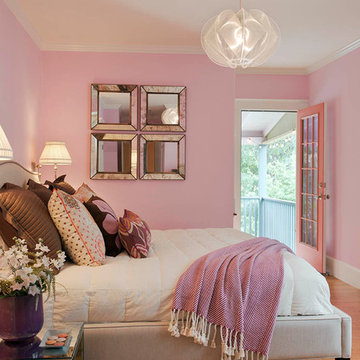
Heidi Pribell Interiors puts a fresh twist on classic design serving the major Boston metro area. By blending grandeur with bohemian flair, Heidi creates inviting interiors with an elegant and sophisticated appeal. Confident in mixing eras, style and color, she brings her expertise and love of antiques, art and objects to every project.
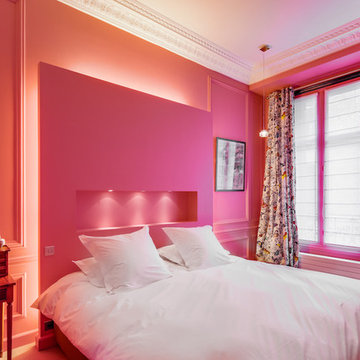
Nouvelle chambre principale avec création d'un dressing.
Tête de lit maçonnée avec niche et gorge lumineuse.
Récupération des boiseries murales et des moulures au plafond.
Moquette grise au sol.
PHOTO: Harold Asencio
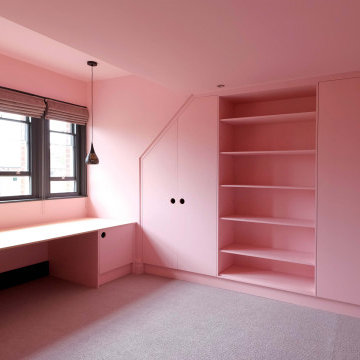
Confetti by The Little Greene Paint Company has been used to colour drench this bedroom and home working space - Featuring a built-in desk with storage as well as a built-in wardrobe to fit the client's space perfectly, this project has been a great success and has resulted in an extremely happy client.
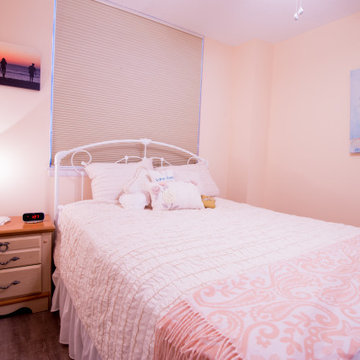
Sea Colony Condo Renovation Bethany Beach, DE Peach Color Bedroom with Dark Wood Floor and Light Wood Night Stand
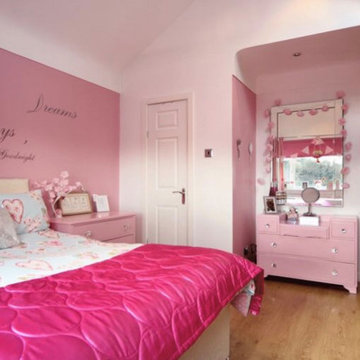
Our clients are a family of four living in a four bedroom substantially sized detached home. Although their property has adequate bedroom space for them and their two children, the layout of the downstairs living space was not functional and it obstructed their everyday life, making entertaining and family gatherings difficult.
Our brief was to maximise the potential of their property to develop much needed quality family space and turn their non functional house into their forever family home.
Concept
The couple aspired to increase the size of the their property to create a modern family home with four generously sized bedrooms and a larger downstairs open plan living space to enhance their family life.
The development of the design for the extension to the family living space intended to emulate the style and character of the adjacent 1970s housing, with particular features being given a contemporary modern twist.
Our Approach
The client’s home is located in a quiet cul-de-sac on a suburban housing estate. Their home nestles into its well-established site, with ample space between the neighbouring properties and has considerable garden space to the rear, allowing the design to take full advantage of the land available.
The levels of the site were perfect for developing a generous amount of floor space as a new extension to the property, with little restrictions to the layout & size of the site.
The size and layout of the site presented the opportunity to substantially extend and reconfigure the family home to create a series of dynamic living spaces oriented towards the large, south-facing garden.
The new family living space provides:
Four generous bedrooms
Master bedroom with en-suite toilet and shower facilities.
Fourth/ guest bedroom with French doors opening onto a first floor balcony.
Large open plan kitchen and family accommodation
Large open plan dining and living area
Snug, cinema or play space
Open plan family space with bi-folding doors that open out onto decked garden space
Light and airy family space, exploiting the south facing rear aspect with the full width bi-fold doors and roof lights in the extended upstairs rooms.
The design of the newly extended family space complements the style & character of the surrounding residential properties with plain windows, doors and brickwork to emulate the general theme of the local area.
Careful design consideration has been given to the neighbouring properties throughout the scheme. The scale and proportions of the newly extended home corresponds well with the adjacent properties.
The new generous family living space to the rear of the property bears no visual impact on the streetscape, yet the design responds to the living patterns of the family providing them with the tailored forever home they dreamed of.
Find out what our clients' say here
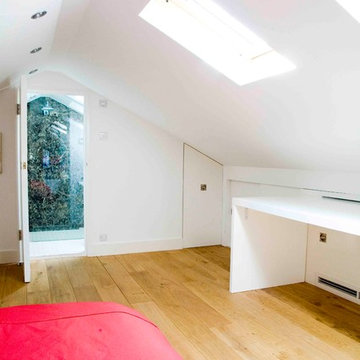
Simple long loft space where the eaves space was maximised to provide great pull-out storage space
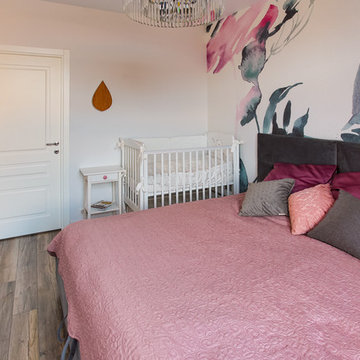
Представляем проект нашей квартиры, где мы сейчас живем, работаем и готовимся к появлению малыша. Место: г. Химки. Метраж: 48 кв.м. Комнаты: 2. Бюджет: 1,5 млн.руб. Дизайн: LeBero. Фото: Игорь Хисамутдинов ( http://270photo.ru/). Это был идеальный для нас проект, т.к. мы сами были себе заказчиками и исполнителями. Проектирование шло быстро, идеи появлялись и воплощались согласно нашим потребностям и образу жизни. Понадобилась небольшая перепланировка, чтобы разместить гардеробную, а также утеплить лоджию. Главной задачей при создании проекта было размещение трех функциональных зон: 1 - рабочая зона. Наша семья- это еще и творческий союз двух архитекторов. Поэтому нам необходим кабинет на 2 рабочих места, где периодически можно полноценно работать за компьютерами, делать макеты, составлять эскизы, рисовать...в общем нужен домашний офис; 2 - общая зона. Мы любим принимать гостей, устраивать небольшие вечеринки с друзьями. Идеальное для этого место- кухня-гостиная, где можно и готовить, угощать друзей, непосредственно общаясь с ними. 3 - приватная зона для отдыха и сна, конечно же спальня. Это наша первая собственная квартира, по площади достаточно маленькая, всего 48 кв.м. Поэтому задача еще и усложнилась тем, что нужно было продумать функциональные места хранения на небольшой площади, не захламляя ее. Но мы справились! При отделке спальни руководствовались тем, что помещение должно быть легким и невесомым по настроению, но в то же время способствующее расслаблению и отдыху. Все стены окрашены в белый цвет, а над изголовьем кровати применены дизайнерские фото-обои с акварельным принтом в стиле "Японский сад". Мебель выбиралась очень функциональной: кровать с подъемным механизмом, где можно хранить обувь и одежду. Рядом с кроватью размещена детская кроватка, рассчитанная на 3 года, поэтому прослужить достаточно долго. Для совмещенного санузла специально на заказ была выполнена тумба под раковину с местом для размещения стиральной машинки и отделением для хранения бытовой химии. Также в помещении ванной в специальных технических нишах размещены бойлер на случай отключения горячей воды и счетчики. Ниши закрыты зеркальными дверцами, которые создали эффект увеличения пространства. Отделка всех помещений квартиры достаточно гармонична, но в то же время все комнаты получились абсолютно разными и по интерьерному оснащению, и по функциональному насыщению. Все стены жилых помещений оклеены флизелиновым холстом, окрашены матовой водоэмульсионной краской. Цветовое решение стен каждой комнаты разработано таким образом, чтобы создать полный ансамбль не спорящих между собой помещений, но тем не менее каждое со своим настроением. Прихожая получилась в мягком светло-зеленом цвете. Здесь разместилось и место для хранения верхней одежды и обуви, и серверная, и уютный уголок с тумбой и зеркалом. Связующим звеном между ванной, прихожей и кухней-гостиной служит не только цветовая гамма стен, но и решение по отделке пола- это керамогранитная плитка в средиземноморском стиле. Центральным звеном нашей квартиры является кухня-гостиная. Мы очень любим проводить тут время, т.к. тут предусмотрено все: и комфортная зона для готовки, и большой стол для приема пищи на 6 человек, и зона для отдыха и проведения досуга с гостями. Обеденный стол выполнен по специальному заказу из массива. над столом на стене применено пробковое покрытие. Это своеобразное место для moodboard, где размещены фотографии с нашими любимыми событиями. Гостиная получилась достаточно уютной благодаря глубоко-голубой цветовой гамме стен, контрастирующей с диваном горчичного цвета. Для большего проникновения дневного света с лоджии, балконный оконный блок был заменен на двустворчатую светопрозрачную дверь. Лоджия служит больше подсобным помещением для хранения вещей, глажки и сушки одежды. Но тем не менее, благодаря правильному размещению зон хранения, лоджия не превратилась в хламовник. Из нее открывается красивый вид на лес. Кабинет планировался так, чтобы в нем могли полноценно трудиться два архитектора. Удалось разместить и гардеробную, и два больших стола, и стеллаж для книг. Проект квартиры подразумевался как достаточно бюджетный. Но при разумной экономии, можно добиться создания уютного интерьера. Бренды, представленные в проекте: Спальня Отделка стен: краска Tikkurila Обои: Fun house store Напольное покрытие: ламинат Kronotex Освещение: Loft design, Woodled Мебель: кровать Askona, детская кровать Gandylyan, прикроватные тумбы, комод Ikea Ванная Отделка стен: Equipe Напольное покрытие: керамогранитная плитка Pamesa Сантехника: Ideal Standart, Grohe Мебель: тумба, зеркало - на заказ Vovawood.ru Прихожая Отделка стен: краска Tikkurila Мебель: тумба Divan.ru, пуфик OgogoHome Напольное покрытие: керамогранитная плитка Pamesa Напольные плинтуса: Ultrawood Освещение: Loft Design Кухня-гостинная Отделка стен: краска Tikkurila, кухонный фартук Equipe Напольное покрытие: керамогранитная плитка Pamesa, ламинат Kronotex Напольные плинтуса: Ultrawood Мебель: кухонный гарнитур Ульяновские кухни bysokolov.ru, стулья DeepHouse, стол - на заказ Vovawood.ru, диван Divan.ru, журнальный столик Archpole, пуфик Superpuff Освещение: Woodled Кабинет Отделка стен: краска Tikkurila Напольное покрытие: ламинат Kronotex Напольные плинтуса: Ultrawood Освещение: Hoff Мебель: Ikea Также мы сами придумали дизайн текстиля во всей квартире, материалы приобретали в магазинах Season.ru, Zara home, Cosy home. Это позволило существенно сэкономить бюджет.
292 Billeder af lyserødt soveværelse
3
