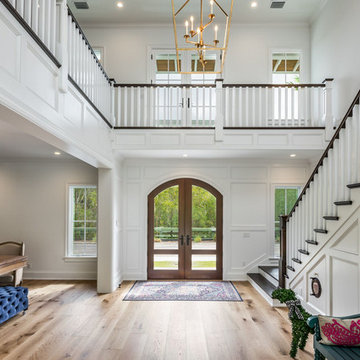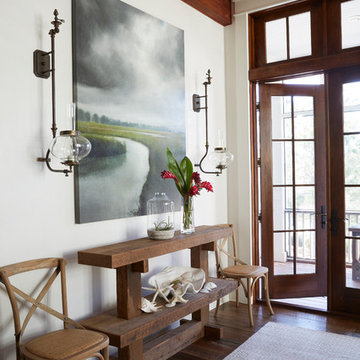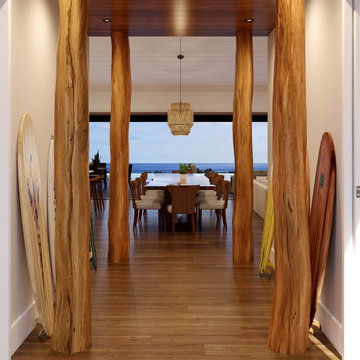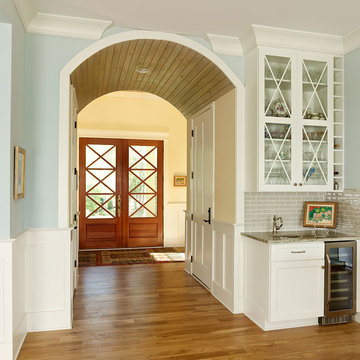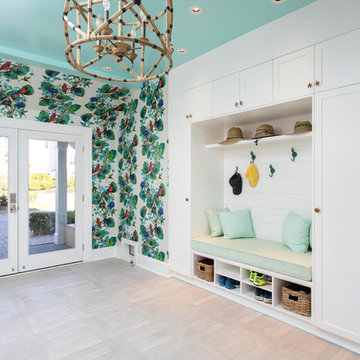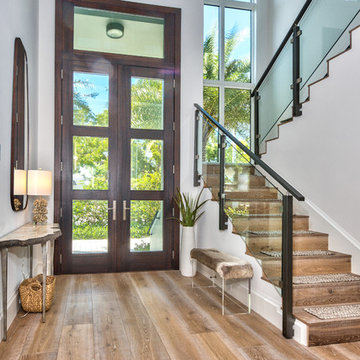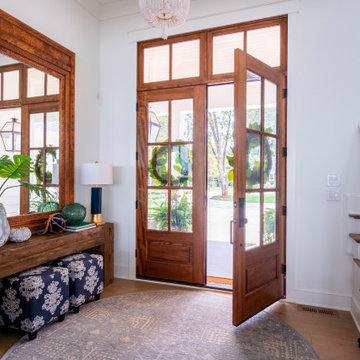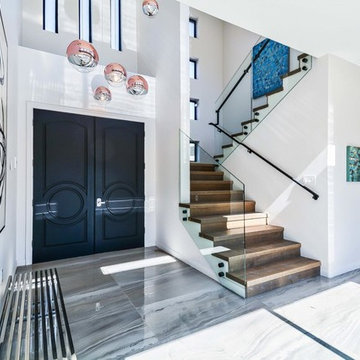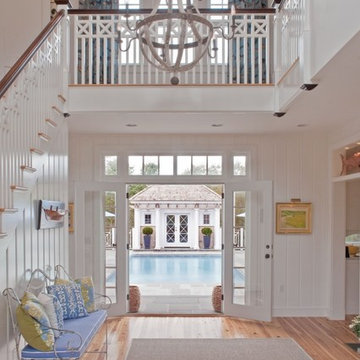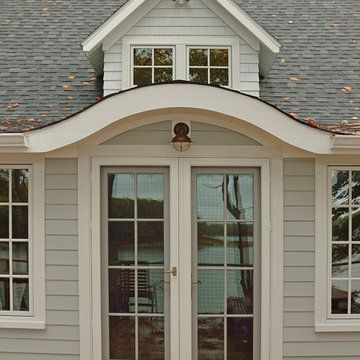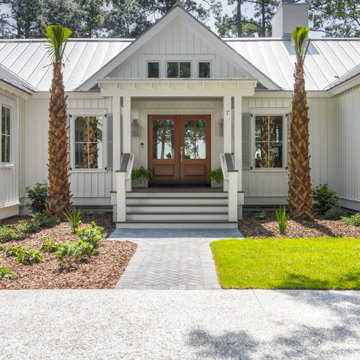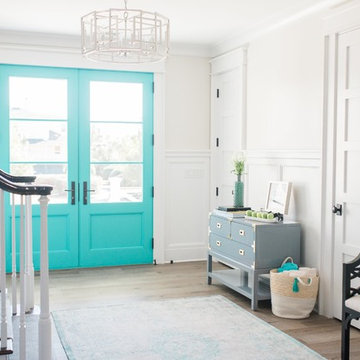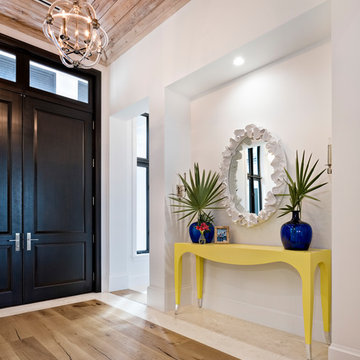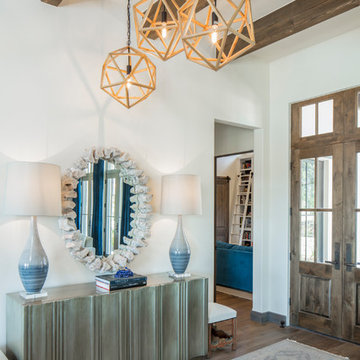578 Billeder af maritim entré med en dobbeltdør
Sorteret efter:
Budget
Sorter efter:Populær i dag
81 - 100 af 578 billeder
Item 1 ud af 3
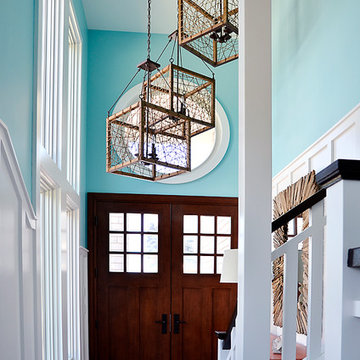
Between The Sheets, LLC is a luxury linen and bath store on Long Beach Island, NJ. We offer the best of the best in luxury linens, furniture, window treatments, area rugs and home accessories as well as full interior design services.
Photography by Joan Phillips
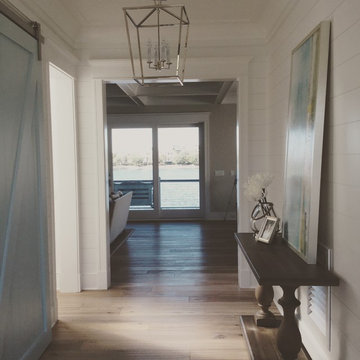
Amazing and spacious foyer at this coastal home with a clear view of the families lake from the front door. Designed by Christyn Dunning of The Guest House Studio. Photo by Amanda Keough
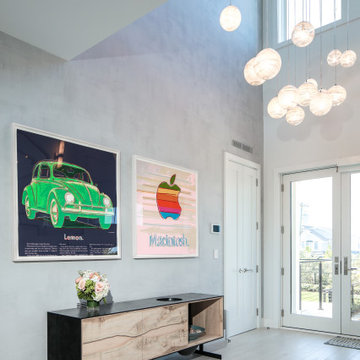
Incorporating a unique blue-chip art collection, this modern Hamptons home was meticulously designed to complement the owners' cherished art collections. The thoughtful design seamlessly integrates tailored storage and entertainment solutions, all while upholding a crisp and sophisticated aesthetic.
In the elegant entryway, the double-height ceilings are adorned with exquisite lighting fixtures that cast a warm, inviting glow throughout the space. Above a sleek console, we showcased captivating art pieces. The room is bathed in natural light, creating a bright and airy ambience.
---Project completed by New York interior design firm Betty Wasserman Art & Interiors, which serves New York City, as well as across the tri-state area and in The Hamptons.
For more about Betty Wasserman, see here: https://www.bettywasserman.com/
To learn more about this project, see here: https://www.bettywasserman.com/spaces/westhampton-art-centered-oceanfront-home/
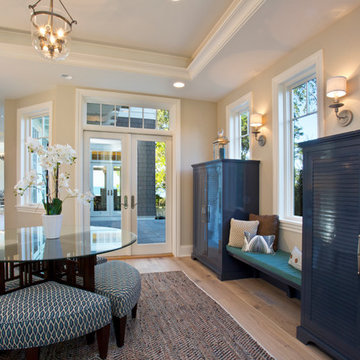
Lakefront living is not often luxurious and conscious of size. The “Emmett” design achieves both of these goals in style. Despite being ideal for a narrow waterfront lot, this home leaves nothing wanting, offering homeowners three full floors of modern living. Dining, kitchen, and living areas flank the outdoor patio space, while three bedrooms plus a master suite are located on the upper level. The lower level provides additional gathering space and a bunk room, as well as a “beach bath” with walkout access to the lake.

Originally the road side of this home had no real entry for guests. A full gut of the interior of our client's lakehouse allowed us to create a new front entry that takes full advantage of fabulous views of Lake Choctaw.
Entry storage for a lakehouse needs to include room for hanging wet towels and folded dry towns. Also places to store flip flops and sandals. A combination hooks, open shelving, deep drawers and a tall cabniet accomplish all of that for this remodeled space.
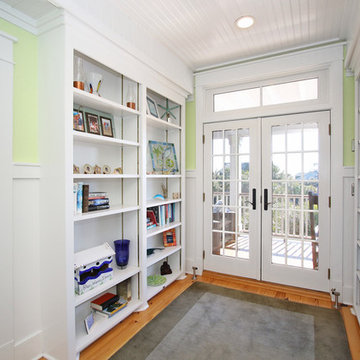
A light & airy vestibule area that leads to the 2nd floor deck, overlooking the front yard. The french door with double transom allows so much natural light in, making this a perfect place to display artwork and book collections.
578 Billeder af maritim entré med en dobbeltdør
5
