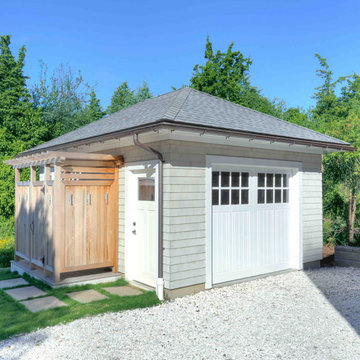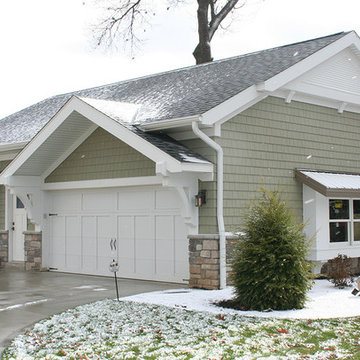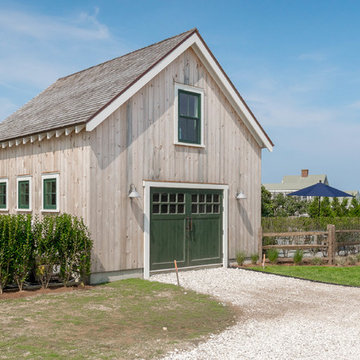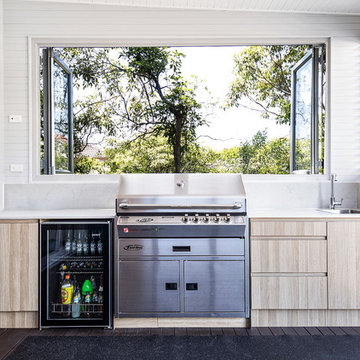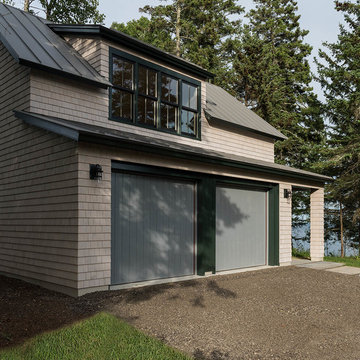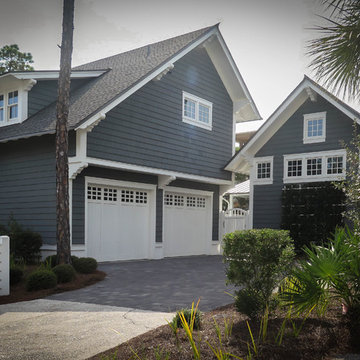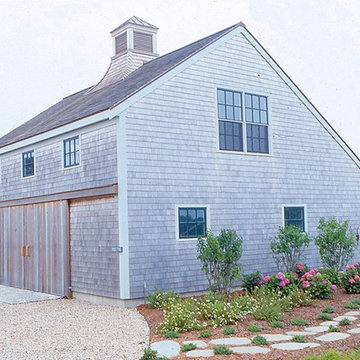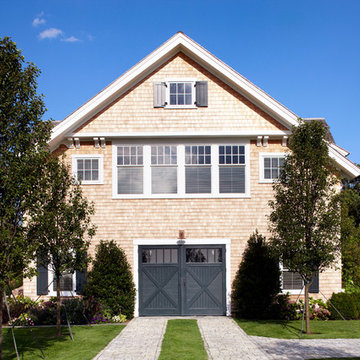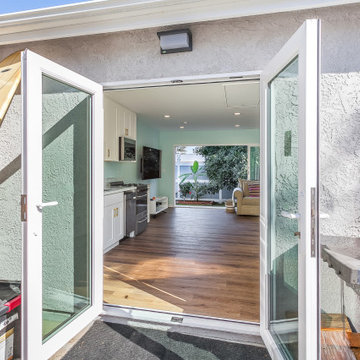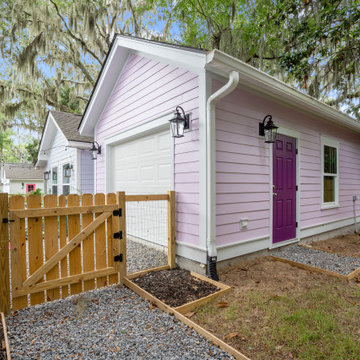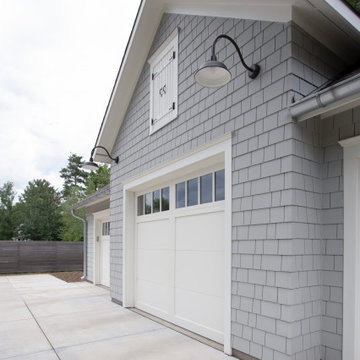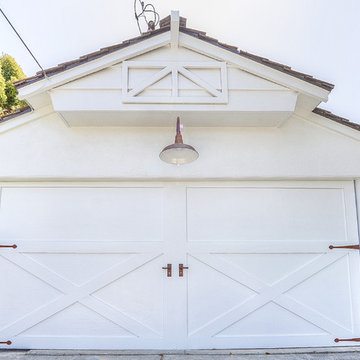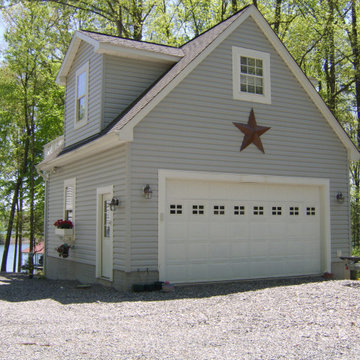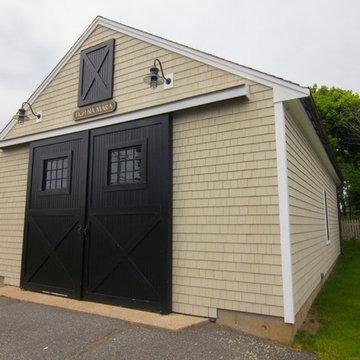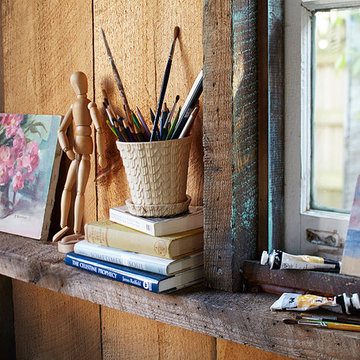318 Billeder af maritim fritstående garage og skur
Sorteret efter:
Budget
Sorter efter:Populær i dag
101 - 120 af 318 billeder
Item 1 ud af 3
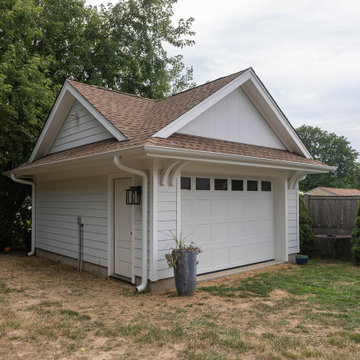
a small one car garage sits in the backyard. It has lots of architectural interest such as two gable end roof lines, generously deep roof eaves that wrap around the corners of the garage, and tall trim below the roof. It can be accesses with multiple doors, including a solid side door and an overhead door with glass along the top. The placement of 2 brackets on both sides of the garage door adds to the character.
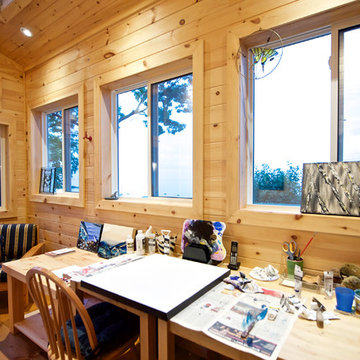
Major renovation including 4 additions, completely new inside and out, new accessory building, complete landscape overhaul.
This project started with the approval of 6 minor variances in order to accommodate the new plan & accessory building. Working with our exceptional clients, we were able to successfully complete this major transformation both inside and out. This year-round, waterfront oasis will be enjoyed by family and friends for years to come.
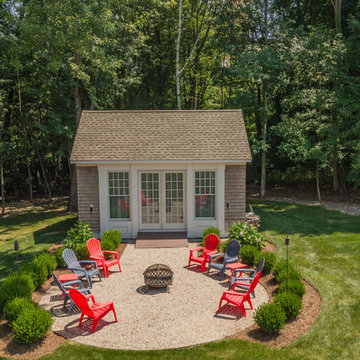
The cottage style exterior of this newly remodeled ranch in Connecticut, belies its transitional interior design. The exterior of the home features wood shingle siding along with pvc trim work, a gently flared beltline separates the main level from the walk out lower level at the rear. Also on the rear of the house where the addition is most prominent there is a cozy deck, with maintenance free cable railings, a quaint gravel patio, and a garden shed with its own patio and fire pit gathering area.
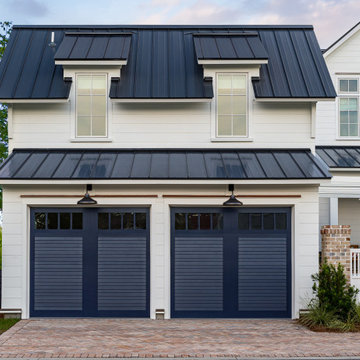
Clopay Canyon Ridge faux wood composite garage doors in a Louver design, custom painted Sherwin-Williams Charcoal Blue. As seen on the Southern Living 2022 Idea House.
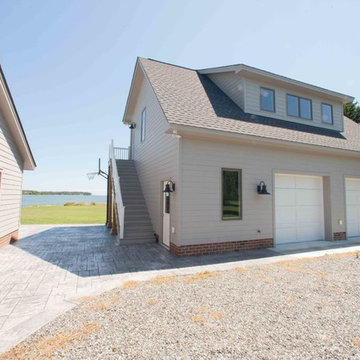
This is the new garage with apartment above that we built to take the place of the adjacent side load garage that we converted to a large river room with beautiful views of the Chesapeake Bay.
318 Billeder af maritim fritstående garage og skur
6
