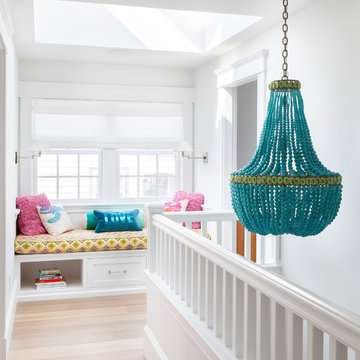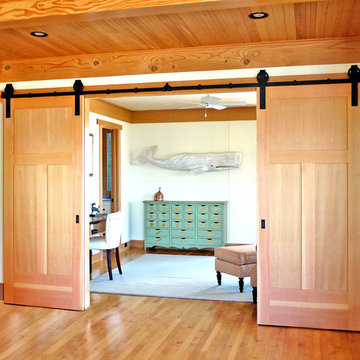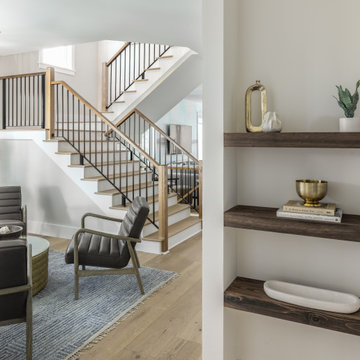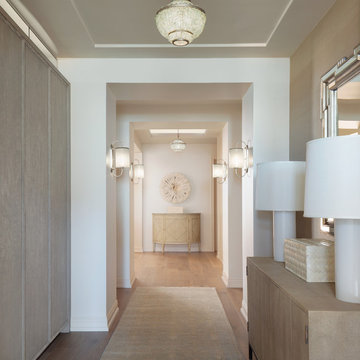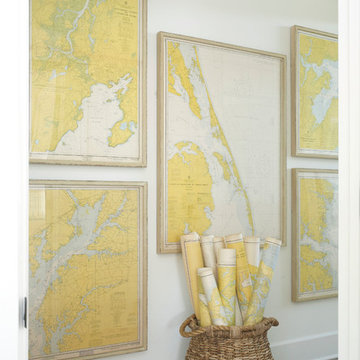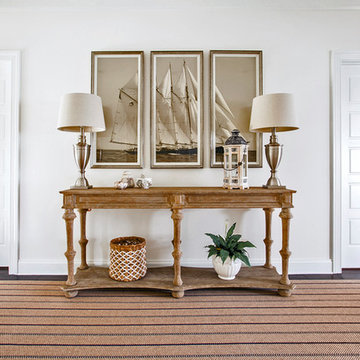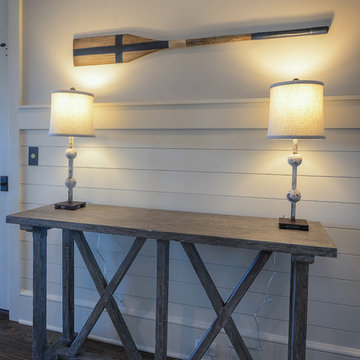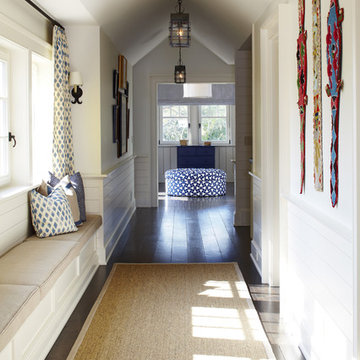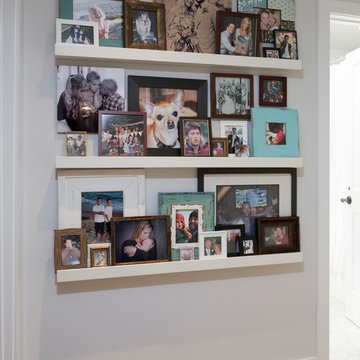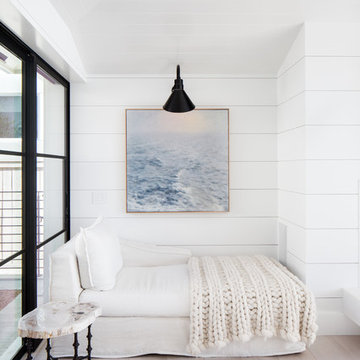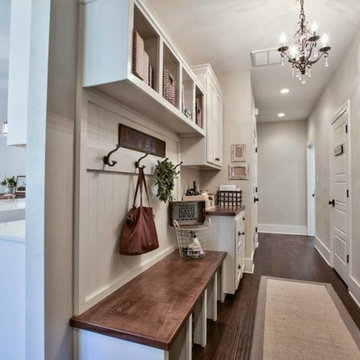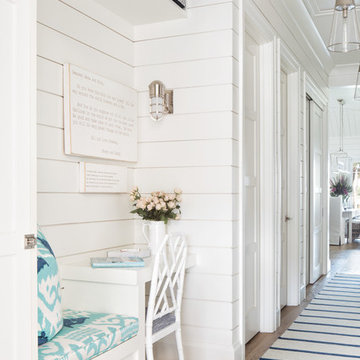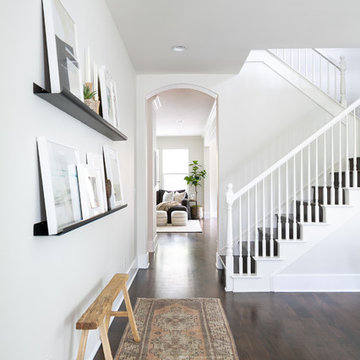964 Billeder af maritim gang med hvide vægge
Sorteret efter:
Budget
Sorter efter:Populær i dag
21 - 40 af 964 billeder
Item 1 ud af 3

Designer, Joel Snayd. Beach house on Tybee Island in Savannah, GA. This two-story beach house was designed from the ground up by Rethink Design Studio -- architecture + interior design. The first floor living space is wide open allowing for large family gatherings. Old recycled beams were brought into the space to create interest and create natural divisions between the living, dining and kitchen. The crisp white butt joint paneling was offset using the cool gray slate tile below foot. The stairs and cabinets were painted a soft gray, roughly two shades lighter than the floor, and then topped off with a Carerra honed marble. Apple red stools, quirky art, and fun colored bowls add a bit of whimsy and fun.
Wall Color: SW extra white 7006
Cabinet Color: BM Sterling 1591
Floor: 6x12 Squall Slate (local tile supplier)
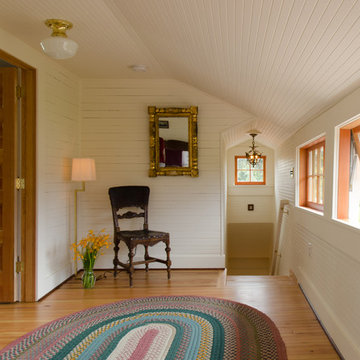
The second floor landing has new wood awning windows to bring fresh air into the upstairs spaces. The original tongue and groove walls were left to maintain the vintage cottage feel, but given a fresh coat of paint.
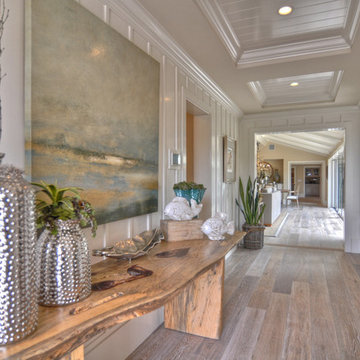
Built, designed & furnished by Spinnaker Development, Newport Beach
Interior Design by Details a Design Firm
Photography by Bowman Group Photography

The second story of this form-meets-function beach house acts as a sleeping nook and family room, inspired by the concept of a breath of fresh air. Behind the white flowing curtains are built in beds each adorned with a nautical reading light and built-in hideaway niches. The space is light and airy with painted gray floors, all white walls, old rustic beams and headers, wood paneling, tongue and groove ceilings, dormers, vintage rattan furniture, mid-century painted pieces, and a cool hangout spot for the kids.
Wall Color: Super White - Benjamin Moore
Floors: Painted 2.5" porch-grade, tongue-in-groove wood.
Floor Color: Sterling 1591 - Benjamin Moore

Entry hall view featuring a barreled ceiling with wood paneling and an exceptional view out to the lake
Photo by Ashley Avila Photography
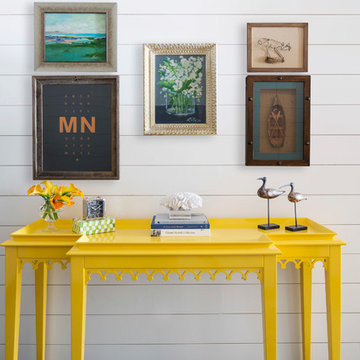
Martha O'Hara Interiors, Interior Design & Photo Styling | Stellar Homes | Troy Thies, Photography
Please Note: All “related,” “similar,” and “sponsored” products tagged or listed by Houzz are not actual products pictured. They have not been approved by Martha O’Hara Interiors nor any of the professionals credited. For information about our work, please contact design@oharainteriors.com.
964 Billeder af maritim gang med hvide vægge
2
